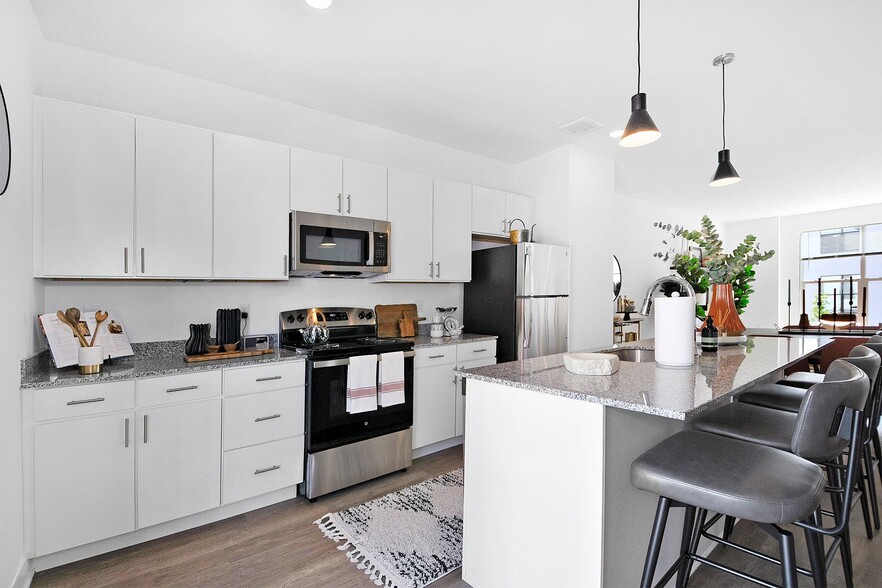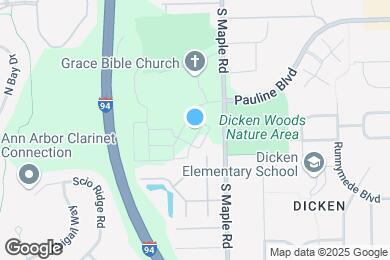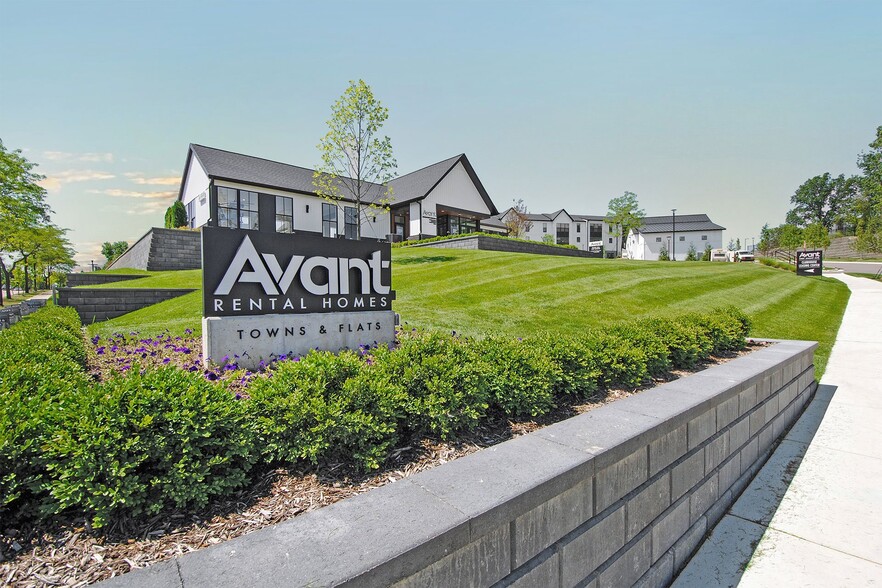Dicken Elementary School
Grades K-5
291 Students
(734) 994-1928



Contact us today to learn about our limited time specials!
Note: Based on community-supplied data and independent market research. Subject to change without notice.
6, 9, 12
Only Age 18+
Note: Based on community-supplied data and independent market research. Subject to change without notice.
Avant offers a range of 1, 2, and 3-bedroom apartments and townhomes for rent in Ann Arbor, MI. Our pet-friendly apartment community is in an ideal location near Downtown Ann Arbor with easy access to I-94, Michigan Stadium, shopping, dining, and top Ann Arbor employers including Google, Ford, IBM, and U of M Health. Each brand-new luxury apartment home includes garage parking, stainless-steel Whirlpool appliances, granite countertops, wood-style vinyl plank flooring, in-home washer and dryer, ample storage space, and woodland views from your patio or balcony. Residents enjoy a variety of amenities including an on-site fitness center, clubhouse, outdoor fireside lounge, grilling station, outdoor pool with cabanas and a sundeck, and a pet park and spa. Contact us today to schedule a tour and make Avant your new home!
Avant Apartments is located in Ann Arbor, Michigan in the 48103 zip code. This apartment community was built in 2024 and has 3 stories with 253 units.
Saturday
9AM
5PM
Sunday
12PM
5PM
Monday
9AM
6PM
Tuesday
9AM
6PM
Wednesday
9AM
6PM
Thursday
9AM
7:30PM
Garage Parking Available - Contact the leasing office for details. Assigned Parking
Non-aggressive breeds.
Grades K-5
291 Students
(734) 994-1928
5 out of 10
Grades PK-2
303 Students
(517) 423-9744
NR out of 10
Grades 6-8
736 Students
(734) 994-2004
7 out of 10
Grades 9-12
1,700 Students
(734) 994-2120
8 out of 10
Grades PK-8
202 Students
(734) 769-0911
NR out of 10
Grades 5-12
59 Students
(734) 747-6641
NR out of 10
Grades 6-10
(734) 712-8787
NR out of 10
Grades 9-12
34 Students
(734) 645-1643
NR out of 10
Ratings give an overview of a school's test results. The ratings are based on a comparison of test results for all schools in the state.
School boundaries are subject to change. Always double check with the school district for most current boundaries.
Walk Score® measures the walkability of any address. Transit Score® measures access to public transit. Bike Score® measures the bikeability of any address.

Thanks for reviewing your apartment on ApartmentFinder.com!
Sorry, but there was an error submitting your review. Please try again.
Submitting Request
Your email has been sent.
Many properties are now offering LIVE tours via FaceTime and other streaming apps. Contact Now: