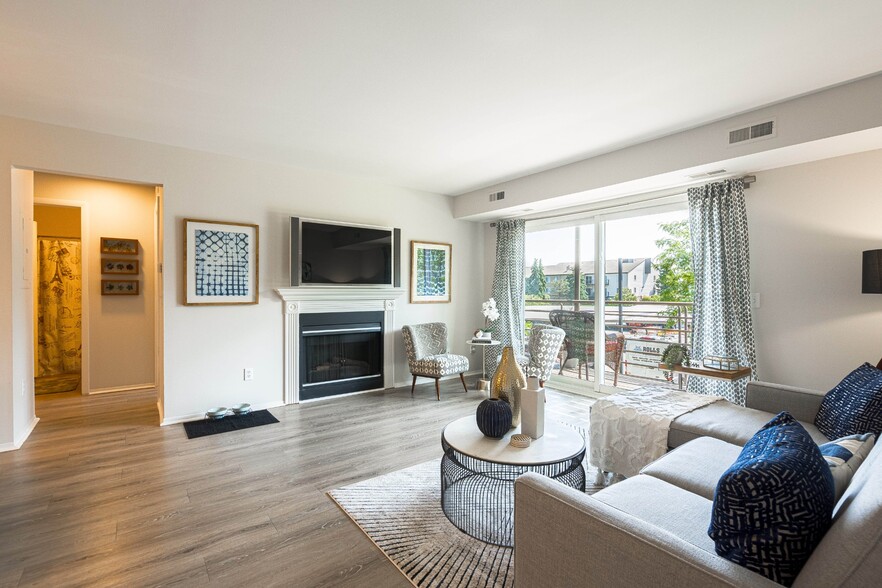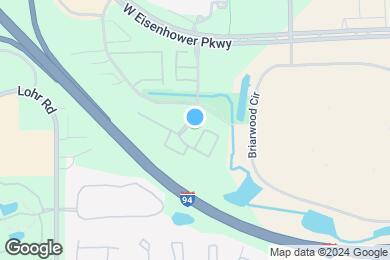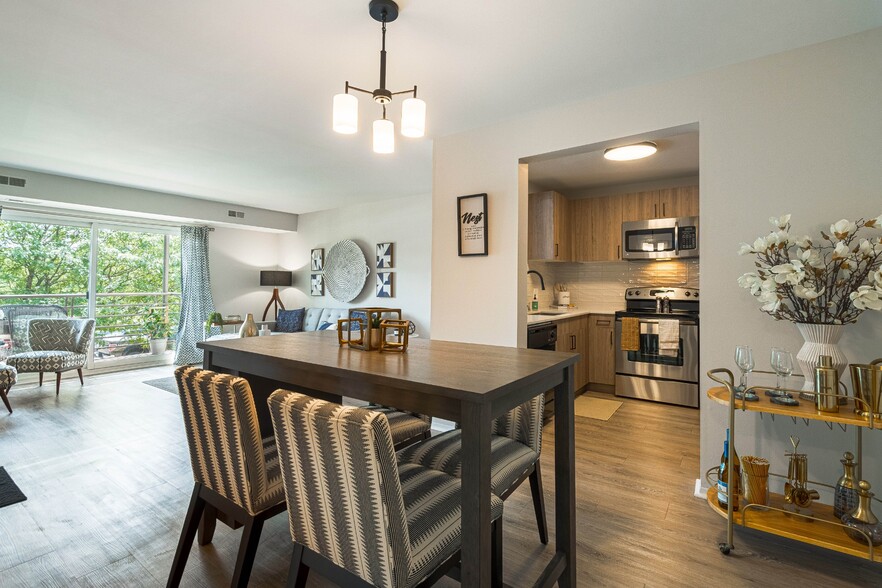Clifford E. Bryant Community School
Grades K-2
226 Students
(734) 997-1212



Note: Based on community-supplied data and independent market research. Subject to change without notice.
None
Note: Based on community-supplied data and independent market research. Subject to change without notice.
As one of the premier apartment communities in Ann Arbor, MI, The Emerson offers residents unparalleled homes, beautiful landscaping, and amenities tailored to enhance your experience. Enjoy easy access to I-94 and Eisenhower Parkway, with a location just minutes from the University of Michigan, public transportation, and the best shopping, dining, and entertainment Ann Arbor has to offer. Our spacious one- and two-bedroom floor plans have been beautifully renovated, and feature in-home washer/dryer, optional stainless-steel appliances, wood panel cabinetry, and a master bedroom of your dreams. Take advantage of flexible lease-terms, access to our multi-million dollar renovated resident clubhouse, business center, renovated 24/7 - fitness center with all new equipment, and swimming pool. Outdoor grill and fire pit lounge area - now in process! Ready to make our community your home? Call today to schedule a tour! Don’t forget to ask about our Preferred Employer and Military Discounts!
The Emerson is located in Ann Arbor, Michigan in the 48103 zip code. This apartment community was built in 1990 and has 3 stories with 324 units.
Monday
9AM
6PM
Tuesday
9AM
6PM
Wednesday
9AM
6PM
Thursday
9AM
6PM
Friday
9AM
6PM
Saturday
10AM
4PM
Carport Included in Rent. Assigned Parking
Surface lots and covered parking are available. One carport is included with each apartment. Please call our leasing office for complete parking information. Assigned Parking
One time pet $400 Pet Fee. Pet rent $45 monthly per pet.
One time pet fee $400. Pet rent $45.00monthly per pet.
Grades K-12
30 Students
(734) 769-4511
Grades PK-8
438 Students
(734) 821-2200
Grades 5-12
59 Students
(734) 747-6641
Ratings give an overview of a school's test results. The ratings are based on a comparison of test results for all schools in the state.
School boundaries are subject to change. Always double check with the school district for most current boundaries.
Submitting Request
Many properties are now offering LIVE tours via FaceTime and other streaming apps. Contact Now: