Endeavor Charter Academy
Grades K-8
679 Students
(269) 962-9300
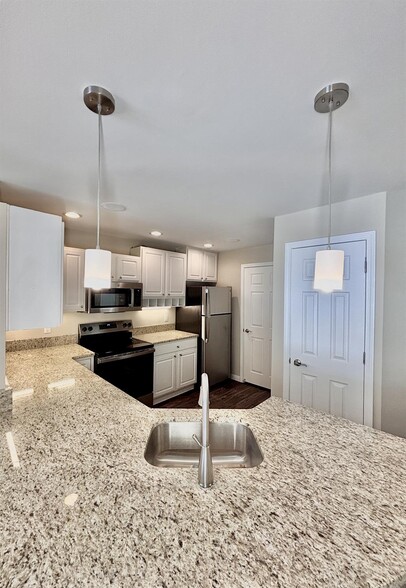
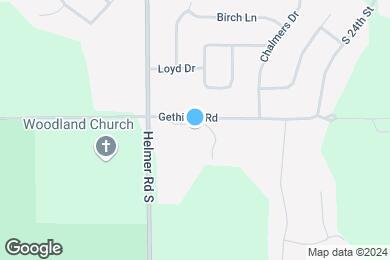
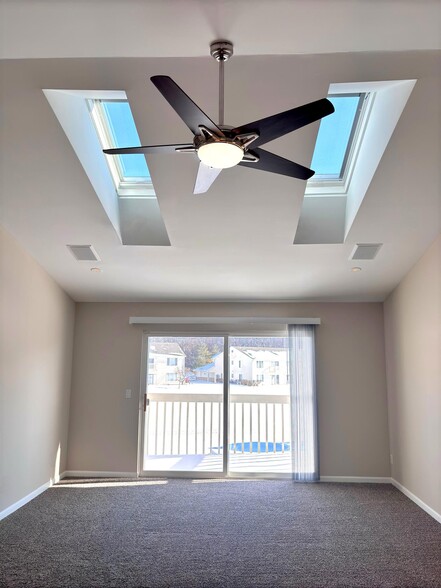
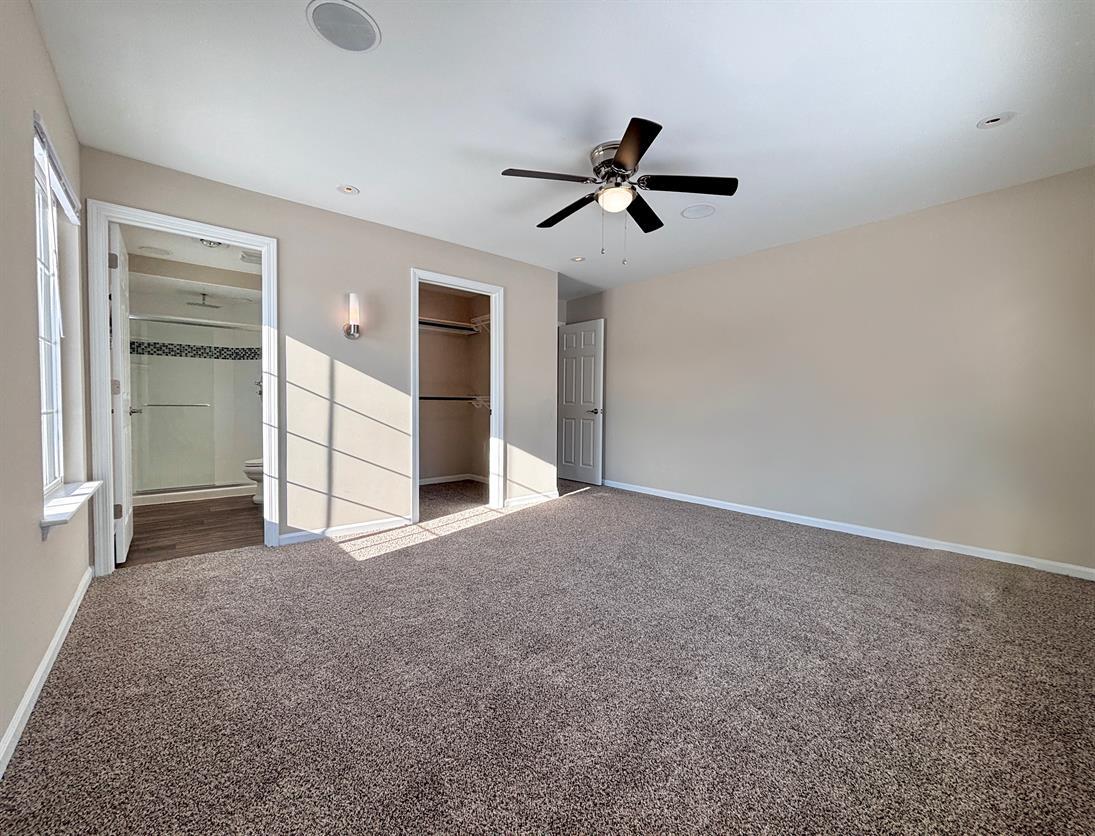
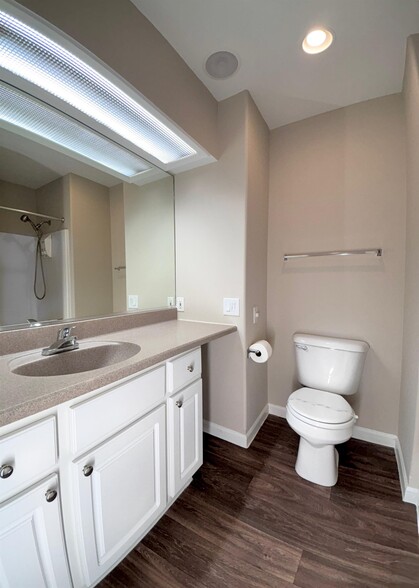
Note: Based on community-supplied data and independent market research. Subject to change without notice.
3 - 12 Month Leases
Only Age 18+
Note: Based on community-supplied data and independent market research. Subject to change without notice.
Keystone Lake is a small, boutique-style apartment community offering 2 and 3 bedrooms, 2 full baths, an attached or detached garage, with a washer/dryer in every home. Keystone Lake is set in a beautiful neighborhood setting, surrounded by a luscious landscape with large green spaces in the HEART of Lakeview. Two man-made lakes, three soaring fountains, and a waterfall. Adjacent to Woodland Park and nature preserve, Battle Creek's largest, over 145 acres, and within walking distance to schools, churches, grocery stores, movie theaters, and MORE! Keystone Lake is the only technologically advanced community in Battle Creek, and we are the only one that offers a level II 240 -volt 14-50 EV charging station for its Residents. *Ask about our Signature Series Smart homes Directions: I-94 (exit 95) Helmer Road, exit 1 mile north, SE corner Helmer & Gethings Roads.
Keystone Lake Apartments is located in Battle Creek, Michigan in the 49015 zip code. This apartment community was built in 2018 and has 2 stories with 75 units.
Tuesday
9AM
5PM
Wednesday
9AM
5PM
Thursday
9AM
5PM
Friday
9AM
5PM
Saturday
By Appointment
Sunday
Closed
Assigned Parking
Grades K-8
679 Students
(269) 962-9300
5 out of 10
Grades K-4
378 Students
(269) 441-7800
5 out of 10
Grades 5-8
834 Students
(269) 441-4750
5 out of 10
Grades PK-2
276 Students
269-548-3800
NR out of 10
Grades 5-8
1,164 Students
(269) 565-3900
4 out of 10
Grades K-4
378 Students
(269) 565-4900
7 out of 10
Grades 9-12
1,383 Students
(269) 565-3700
6 out of 10
Grades 9-12
904 Students
(269) 441-8450
5 out of 10
Grades PK-12
309 Students
(269) 965-5560
NR out of 10
Grades K
(269) 979-4166
NR out of 10
Grades 6-8
159 Students
(269)965-7749
NR out of 10
Ratings give an overview of a school's test results. The ratings are based on a comparison of test results for all schools in the state.
School boundaries are subject to change. Always double check with the school district for most current boundaries.
Walk Score® measures the walkability of any address. Transit Score® measures access to public transit. Bike Score® measures the bikeability of any address.

Thanks for reviewing your apartment on ApartmentFinder.com!
Sorry, but there was an error submitting your review. Please try again.
Submitting Request
Your email has been sent.
Many properties are now offering LIVE tours via FaceTime and other streaming apps. Contact Now: