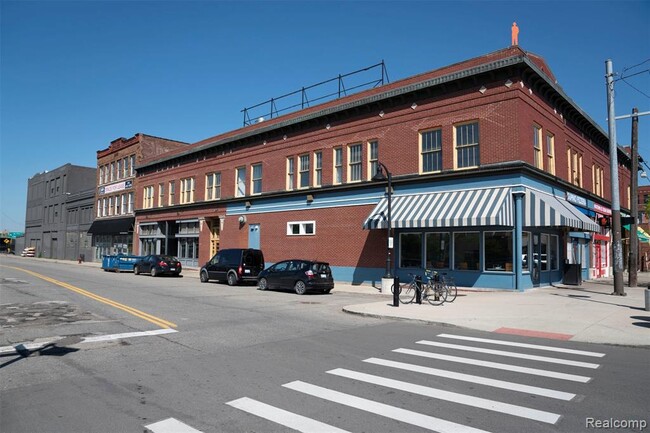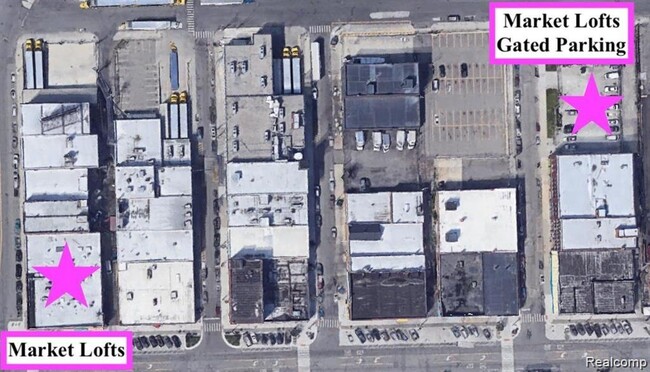Built in 1916, the building originally housed several produce businesses. In 1985, the second floor was converted to lofts, making it the first ever live/work loft building in Detroit. A few years ago, the second floor lofts underwent a full renovation, and these unique lofts have been fully modernized while maintaining their unique historic character. From its historic location at the center of the market, to the array of included modern comforts, Market Lofts bring together a tantalizing mix of culture, style and convenience into one dynamic city lifestyle. Each of the Market Loft floor plans is a classic loft unit, with exposed brick, open floor plans, 10-15’ ceilings, and Eastern Market views. Parking is $100/month in a gated lot owned by the landlrd. See docs for Parking lot location. Tenant pays for water, electric and gas.
1363 E Fisher Fwy is located in Detroit, Michigan in the 48207 zip code.







