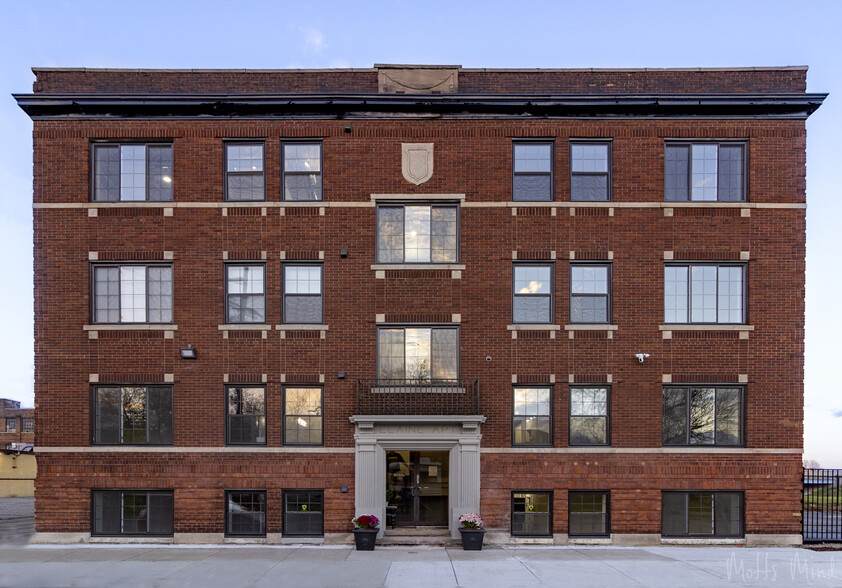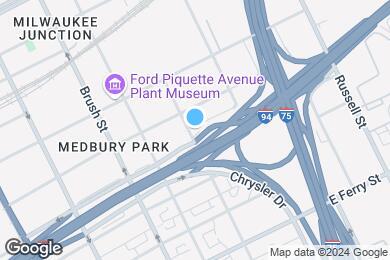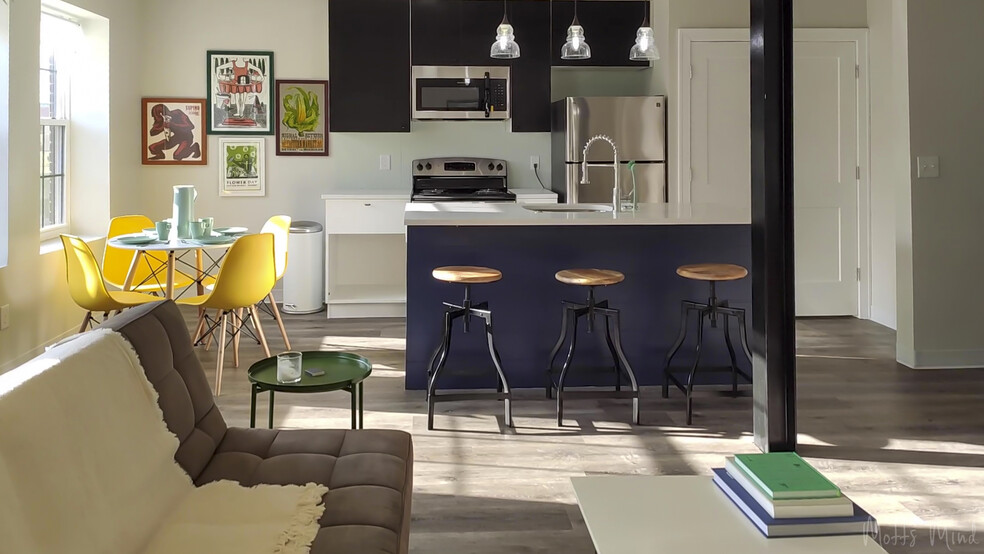Golightly Education Center
Grades PK-8
351 Students
(313) 494-2538



Note: Based on community-supplied data and independent market research. Subject to change without notice.
3 - 12 Month Leases
Note: Based on community-supplied data and independent market research. Subject to change without notice.
ELAINE LOFTS – on the quiet outskirts of Milwaukee Junction, it’s a quick walk to numerous restaurants—from fine dining to Neapolitan pizza or Mediterranean cuisine. Enjoy coffee or cocktails, find clothing or home goods. Or simply get fresh air and check out the neighborhood’s many murals. Henry Ford Health System and DMC are very close to Elaine Lofts - all within a quarter mile! Elaine Lofts are 1 mile from all 4 sports teams (Pistons, Tigers, Lions & Red Wings). GO DETROIT! - pet friendly (cats & dogs welcome.....WE LOVE PETS!) - newly renovated - great location in Milwaukee junction - en-suite washer & dryer unit - air conditioning - dedicated free parking spot - water included CONTACT US TODAY FOR A TOUR!
Elaine Lofts is located in Detroit, Michigan in the 48202 zip code. This apartment community was built in 2020 and has 4 stories with 25 units.
Monday
By Appointment
Tuesday
By Appointment
Wednesday
By Appointment
Thursday
By Appointment
Friday
By Appointment
Saturday
By Appointment
Assigned parking for each unit! Assigned Parking
Grades PK-8
(313) 831-5005
Grades K-8
(313) 871-7461
Grades 9-12
(313) 921-9650
Ratings give an overview of a school's test results. The ratings are based on a comparison of test results for all schools in the state.
School boundaries are subject to change. Always double check with the school district for most current boundaries.
Submitting Request
Many properties are now offering LIVE tours via FaceTime and other streaming apps. Contact Now: