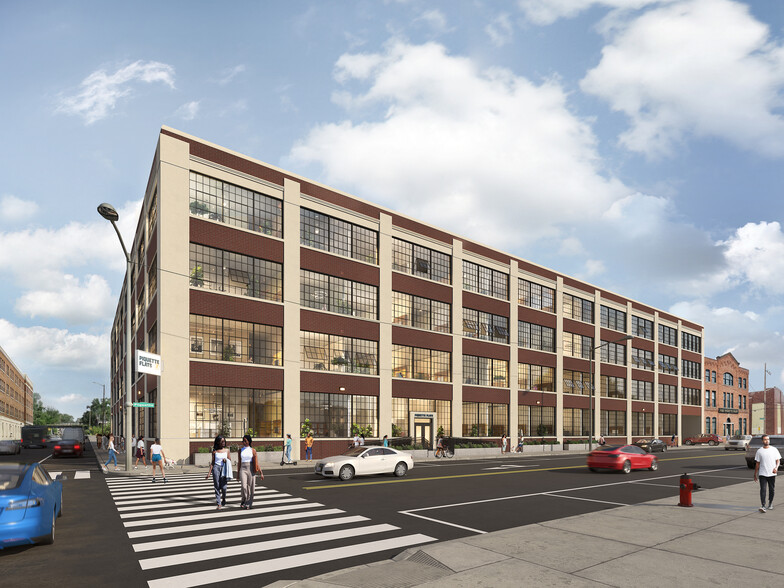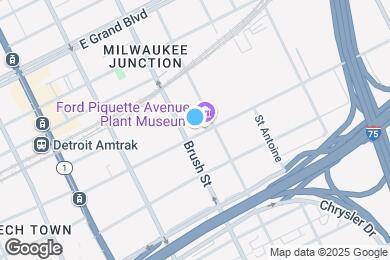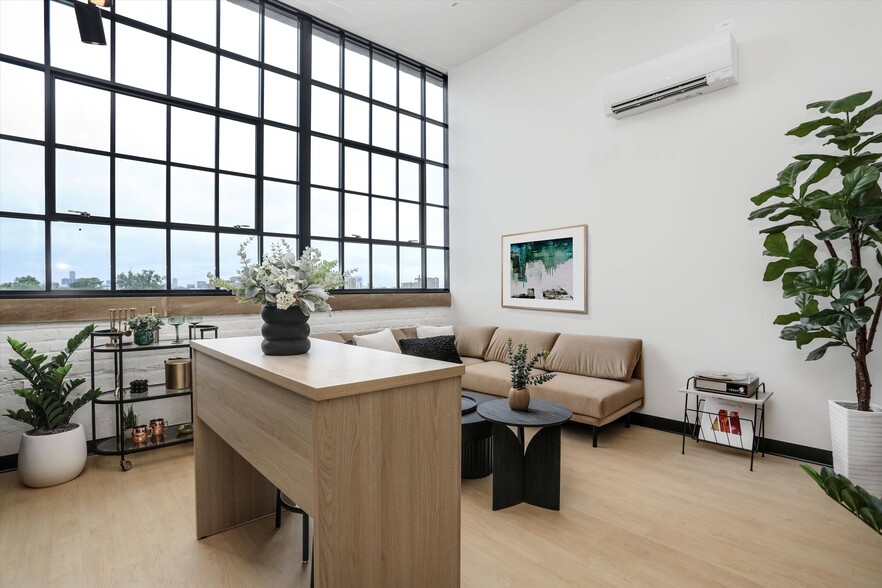Golightly Education Center
Grades PK-8
351 Students
(313) 494-2538



NOW LEASING! $500 OFF move in special Are you a Henry Ford Health System or Detroit Medical Center Employee? Ask us how you can save $100 per month on rent! Apply today! FREE Application Fee $0 Admin Fee at Signing ($200 off)
Note: Based on community-supplied data and independent market research. Subject to change without notice.
Contact office for Lease Terms
Note: Based on community-supplied data and independent market research. Subject to change without notice.
Pop the cork and move right in! Welcome to Piquette Flats, a beautifully restored historic landmark building designed by the legendary Albert Kahn and meticulously brought to life by The Platform in 2024. Experience elevated loft living in Detroits Milwaukee Junction Neighborhood, just minutes from downtown proper, DMC Hospital, and major highways like I-75 and M-10. These bright, open, and airy units feature open-concept kitchens with granite counters and stainless steel appliances, soaring 12-13' ceilings, and expansive industrial windows. The bathrooms are thoughtfully crafted with clever storage and a sleek vanity. Enjoy access to a fitness center, versatile community rooms, dog run, and laundry facilities with full-size machines on every floor. Secure parking and pet-friendly accommodations make this the perfect urban retreat. Choose from a variety of floorplans. Dont miss out on this incredible opportunity to call Piquette Flats your home!
Piquette Flats is located in Detroit, Michigan in the 48202 zip code. This apartment community was built in 2024 and has 4 stories with 161 units.
Monday
9AM
5PM
Tuesday
9AM
5PM
Wednesday
9AM
5PM
Thursday
9AM
5PM
Friday
9AM
5PM
Saturday
Closed
Some Breed Restrictions Apply.
Grades K-8
(313) 871-7461
Grades PK-8
(313) 831-5005
Grades 6-11
6 Students
(313) 868-8724
Grades 9-12
(313) 921-9650
Ratings give an overview of a school's test results. The ratings are based on a comparison of test results for all schools in the state.
School boundaries are subject to change. Always double check with the school district for most current boundaries.
Submitting Request
Many properties are now offering LIVE tours via FaceTime and other streaming apps. Contact Now: