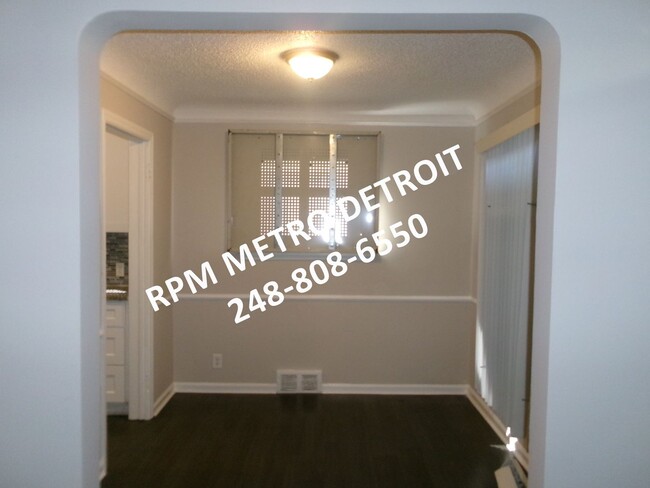Frederick Douglass International Academy
Grades PK-7
202 Students
(248) 953-2003

























Note: Price and availability subject to change without notice. Note: Based on community-supplied data and independent market research. Subject to change without notice.
Contact office for Lease Terms
HOLIDAY SPECIAL: • Special runs until December 15th • Upon approval of applicant(s), application fee will be credited to account and administrative fee will be waived. Second month's rent is 50% off. This charming home offers a cozy and welcoming feel with a carpeted living room that flows seamlessly into an adjacent dining area, perfect for entertaining or enjoying meals with family and friends. The layout allows for an open, airy feel, while maintaining distinct areas for different activities. The dining area is conveniently located just off the updated kitchen, making it easy to serve meals or host gatherings. The kitchen has been thoughtfully upgraded with modern touches, including soft-close cabinets and drawers, which provide a smooth and quiet operation, preventing any unwanted slamming noises. These features add a touch of luxury and enhance the kitchen's durability. The tiled backsplash creates a clean, stylish look and makes the kitchen easy to maintain. Whether cooking a casual dinner or preparing for a special occasion, this kitchen is equipped to meet all your culinary needs. On the first floor, you'll find a fully tiled bathroom featuring a tub that offers a relaxing space for bathing and unwinding after a long day. The tile work not only adds aesthetic appeal but also ensures the bathroom is easy to clean and maintain. It is well-positioned for easy access from all rooms on the main level. The home offers two comfortable, carpeted bedrooms on the main level, providing plenty of space for family or guests. Both rooms are cozy and inviting, offering a quiet retreat for rest and relaxation. Each bedroom is carpeted, contributing to the warm and homely atmosphere. A highlight of the property is the large third bedroom located upstairs. This spacious area offers flexibility in its use; whether as a master bedroom, a private office, or an additional living space, the possibilities are endless. The room's size allows for a variety of furniture configurations to suit your needs and lifestyle. Additionally, the home boasts a large unfinished basement. This expansive space provides abundant space and can be easily transformed into a workshop, fitness area, or recreation room. The basement offers endless potential for customization, allowing you to expand your living space to suit your personal preferences and needs. This home blends modern updates with classic charm, making it a perfect choice for those seeking both comfort and functionality. NO PETS. NO SMOKING. TO SCHEDULE A SHOWING CALL EXT. 114. FOR LEASING INFORMATION CALL . - Visit our company website, Click the "search rentals" tab at the top of the page to schedule a showing, read our qualifications, apply for the property, or to view our other available properties. - $60 Application Fee per Adult. - Other applicable fees due at signing: $140 Admin Fee, $15 Monthly Resident Fee, Refundable $200 Detroit Water Deposit $400 Cleaning fee. - Renter's Insurance Required. Obtain your own or purchase our company's policy for $15.00 per month. DO NOT APPLY ON ANY OTHER WEBSITES. IF YOU ARE CONTACTED BY ANYONE OTHER THAN REAL PROPERTY MANAGEMENT METRO DETROIT IT IS A SCAM. DO NOT GIVE ANYONE ANY MONEY FOR ANY REASON OTHER THAN REAL PROPERTY MANAGEMENT METRO DETROIT.
PRICE IMPROVEMENT: Ready to be moved in 3... is located in Detroit, Michigan in the 48228 zip code.
Protect yourself from fraud. Do not send money to anyone you don't know.
Grades PK-12
183 Students
(313) 582-9900
Grades K-8
212 Students
(313) 271-0731
Grades 3-8
4 Students
(313) 584-0450
Ratings give an overview of a school's test results. The ratings are based on a comparison of test results for all schools in the state.
School boundaries are subject to change. Always double check with the school district for most current boundaries.
Submitting Request
Many properties are now offering LIVE tours via FaceTime and other streaming apps. Contact Now: