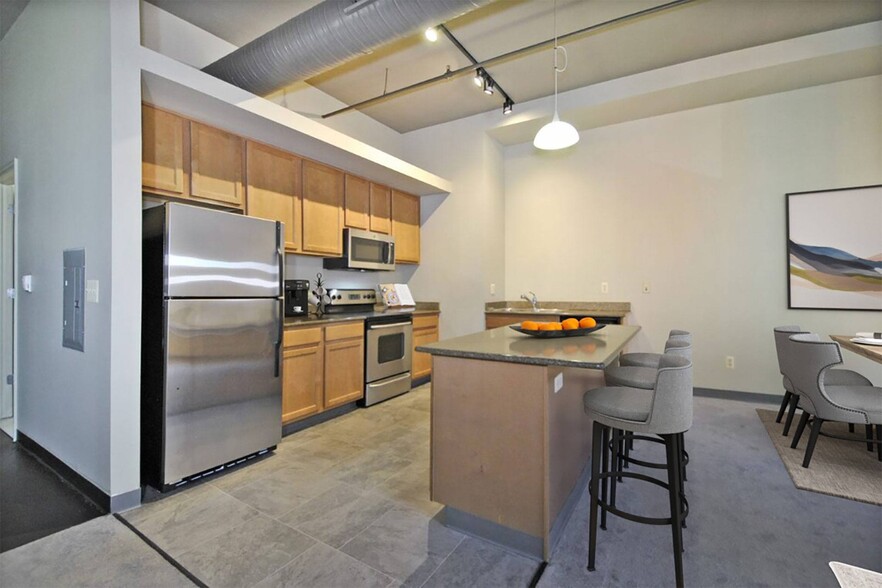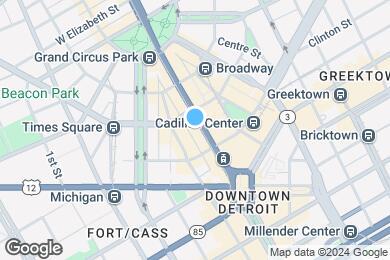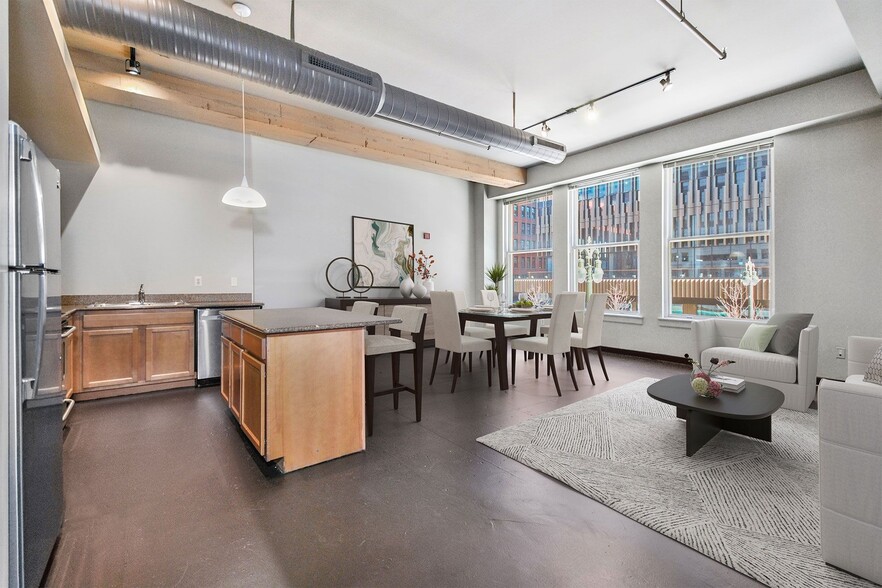Gee Edmonson Academy
Grades PK-8
232 Students
(313) 228-0910



Note: Based on community-supplied data and independent market research. Subject to change without notice.
6, 7, 8, 9, 10, 11, 12
Only Age 18+
Note: Based on community-supplied data and independent market research. Subject to change without notice.
The Lofts of Merchant Row offers studio, 1, 2, and 3-bedroom lofts and penthouse apartments for rent in Detroit, MI. Our pet-friendly apartment community is in an ideal location in the heart of Downtown Detroit with easy access to I-74, I-375, and the People Mover public transportation system, as well as shopping, dining, entertainment, and top Detroit employers including RenCen, Ford Field, Comerica Park, DTE Energy, and Blue Cross Blue Shield of Michigan. Our apartments feature light wood shaker-style cabinetry, stainless steel Samsung appliances, grand kitchen islands with granite countertops, hardwood flooring, and unique features like vaulted ceilings, exposed brick accent walls, and spiral staircases. Residents enjoy amenities including a resident lounge, 24-hour fitness studio, Luxer One package receiving, and assigned garage parking. Contact us today to schedule a tour and make The Lofts of Merchant Row your new home!
The Lofts of Merchants Row is located in Detroit, Michigan in the 48226 zip code. This apartment community was built in 1920 and has 10 stories with 199 units.
Monday
9AM
6PM
Tuesday
9AM
6PM
Wednesday
9AM
6PM
Thursday
9AM
6PM
Friday
9AM
6PM
Saturday
9AM
5PM
Parking Garage Fee $250/month/car. $250-$255
Two pets per apartment home. 70lb. weight limit per dog. Breed restrictions apply. Call for details.
Grades PK-8
232 Students
(313) 228-0910
NR out of 10
Grades PK-7
202 Students
(248) 953-2003
NR out of 10
Grades PK-8
501 Students
(313) 596-3800
2 out of 10
Grades 6-12
183 Students
(734) 494-2106
4 out of 10
Grades 9-12
358 Students
(313) 596-0700
3 out of 10
Grades PK-8
145 Students
(313) 961-8855
NR out of 10
Grades 9-12
250 Students
(313) 843-2747
NR out of 10
Ratings give an overview of a school's test results. The ratings are based on a comparison of test results for all schools in the state.
School boundaries are subject to change. Always double check with the school district for most current boundaries.
Walk Score® measures the walkability of any address. Transit Score® measures access to public transit. Bike Score® measures the bikeability of any address.

Thanks for reviewing your apartment on ApartmentFinder.com!
Sorry, but there was an error submitting your review. Please try again.
Submitting Request
Your email has been sent.
Many properties are now offering LIVE tours via FaceTime and other streaming apps. Contact Now: