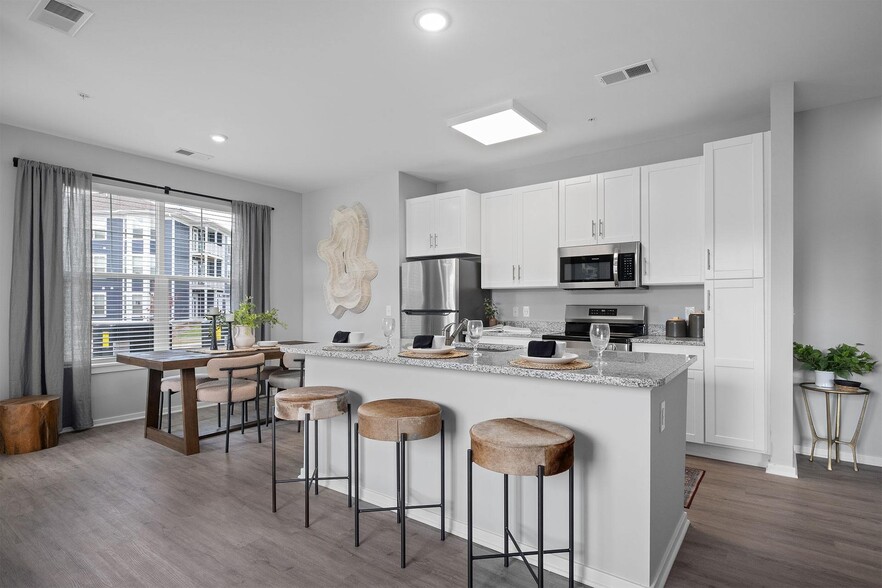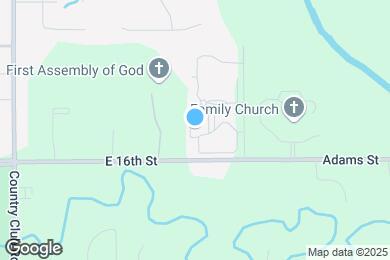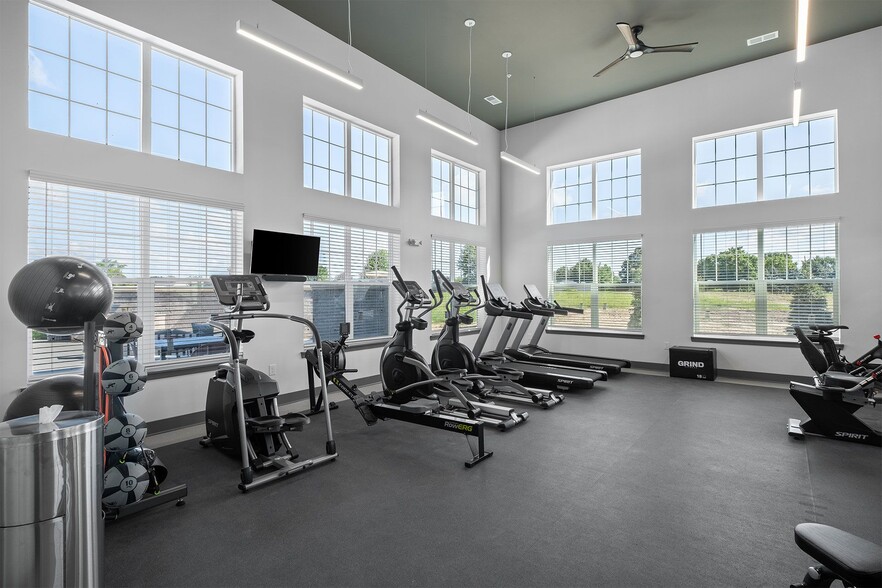Holland Heights
Grades PK-5
227 Students
(616) 494-2701



Spring Leasing, Save $750 at move in!
Note: Based on community-supplied data and independent market research. Subject to change without notice.
6, 7, 8, 9, 10, 11, 12, 13, 14, 15
Only Age 18+
Note: Based on community-supplied data and independent market research. Subject to change without notice.
Residents of Shoreline Flats West enjoy an all-inclusive living experience in a brand-new apartment community in Holland, MI. Located near the shores of Lake Macatawa and Lake Michigan with easy access to I-196 and US-31, Shoreline Flats West is surrounded by shopping, dining, and retail, and near major employers and outdoor recreation. Each spacious one-, two-, and three-bedroom apartment in our community is pet-friendly and offers contemporary interiors, modern kitchens with stainless-steel appliances, open-concept living with wood-style flooring, spacious bedrooms with oversized windows & walk-in closets, and modern bathrooms with vanity lighting. Residents have exclusive access to a variety of resort-style amenities, including a clubroom, fitness center, 24-hour package room, an outdoor grilling area, and our pet washing station. Contact us today to schedule a tour and make one of our brand-new apartments at Shoreline Flats West your new home!
Shoreline Flats West is located in Holland, Michigan in the 49423 zip code. This apartment community was built in 2023 and has 3 stories with 196 units.
Friday
9AM
6PM
Saturday
9AM
5PM
Sunday
Closed
Monday
9AM
6PM
Tuesday
9AM
7PM
Wednesday
9AM
6PM
Surface Lot and Guest Parking Available.
Attached Garage - $150/Month/Car Assigned Parking $150
Detached Garage - $100/Month/Car Assigned Parking $100
Breed and weight restrictions apply. 2nd and 3rd floor weights restrictions of 100lbs. Please contact the leasing office for full pet policy.
Grades PK-5
227 Students
(616) 494-2701
5 out of 10
Grades 8-12
962 Students
(616) 494-5082
4 out of 10
Grades 9
743 Students
(616) 698-9292
NR out of 10
Grades K-10
41 Students
(616) 396-5941
NR out of 10
Grades PK-8
1,070 Students
(616) 772-2609
NR out of 10
Grades 9-12
739 Students
(616) 820-2905
NR out of 10
Ratings give an overview of a school's test results. The ratings are based on a comparison of test results for all schools in the state.
School boundaries are subject to change. Always double check with the school district for most current boundaries.
Walk Score® measures the walkability of any address. Transit Score® measures access to public transit. Bike Score® measures the bikeability of any address.

Thanks for reviewing your apartment on ApartmentFinder.com!
Sorry, but there was an error submitting your review. Please try again.
Submitting Request
Your email has been sent.
Many properties are now offering LIVE tours via FaceTime and other streaming apps. Contact Now: