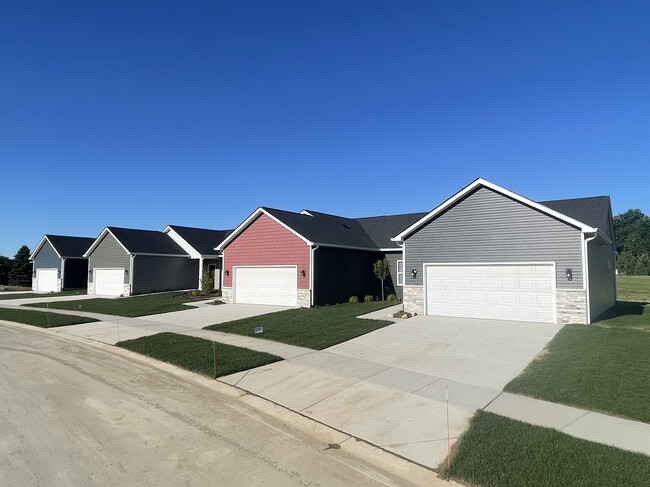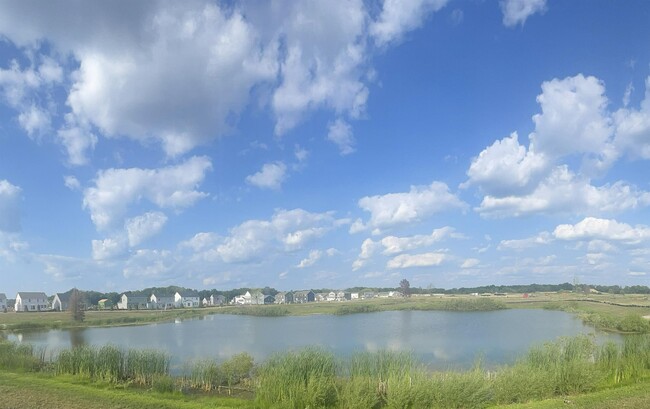Welcome home to this brand new subdivision located within a mile of Howell's Parker Middle School in the Marion Oaks neighborhood. Enjoy the finer additions of comfort in the luxury 3 bedroom / 3 bathroom condo with a finished basement. The expansive nine foot ceilings and extra tall windows show off the pond in the backyard. The modern craftsman finishes and open concept floor plan make a great space for entertaining the family and guests. Create a bonus living space and exercise area in the finished basement - also with nine foot ceilings! The primary suite includes an oversized walk-in shower and closet. Enjoy the convenience of stacked washer/dryer on the main level as well as the easy cleaning of the Luxury Vinyl Plank, scratch and water proof flooring. On-site management and maintenance make for peace of mind and convenient living without the stress of being a homeowner. All stainless steel appliances, granite countertops, soft-close cabinets and drawers are included in every condo. Welcome home to this brand new subdivision located within a mile of Howell's Parker Middle School in the Marion Oaks neighborhood. Enjoy the finer additions of comfort in the luxury 3 bedroom / 3 bathroom condo with a finished basement. The expansive nine foot ceilings and extra tall windows show off the pond in the backyard. The modern craftsman finishes and open concept floor plan make a great space for entertaining the family and guests. Create a bonus living space and exercise area in the finished basement - also with nine foot ceilings! The primary suite includes an oversized walk-in shower and closet. Enjoy the convenience of stacked washer/dryer on the main level as well as the easy cleaning of the Luxury Vinyl Plank, scratch and water proof flooring. On-site management and maintenance make for peace of mind and convenient living without the stress of being a homeowner. All stainless steel appliances, granite countertops, soft-close cabinets and drawers are included in every condo.
103 Percy Dr is located in Howell, Michigan in the 48843 zip code.

























