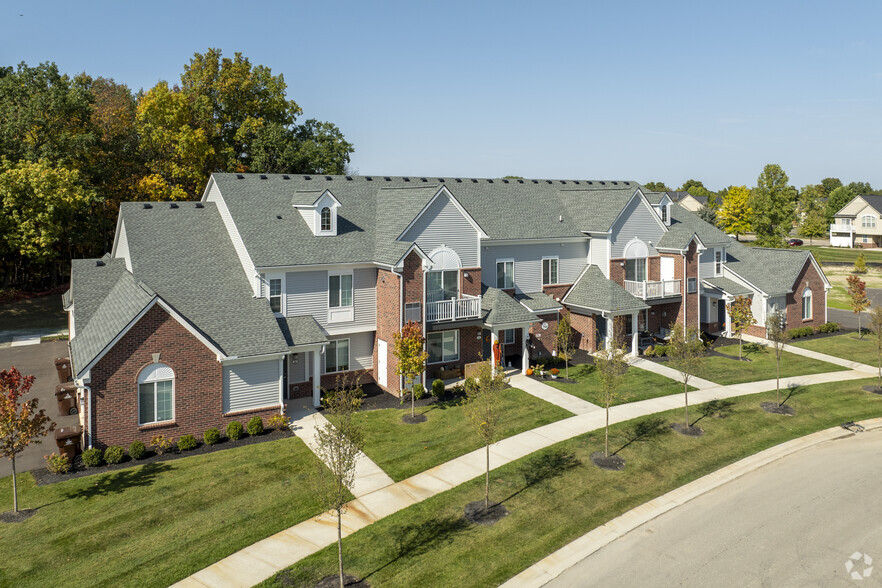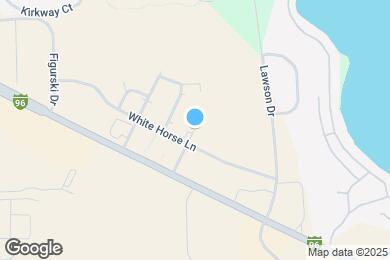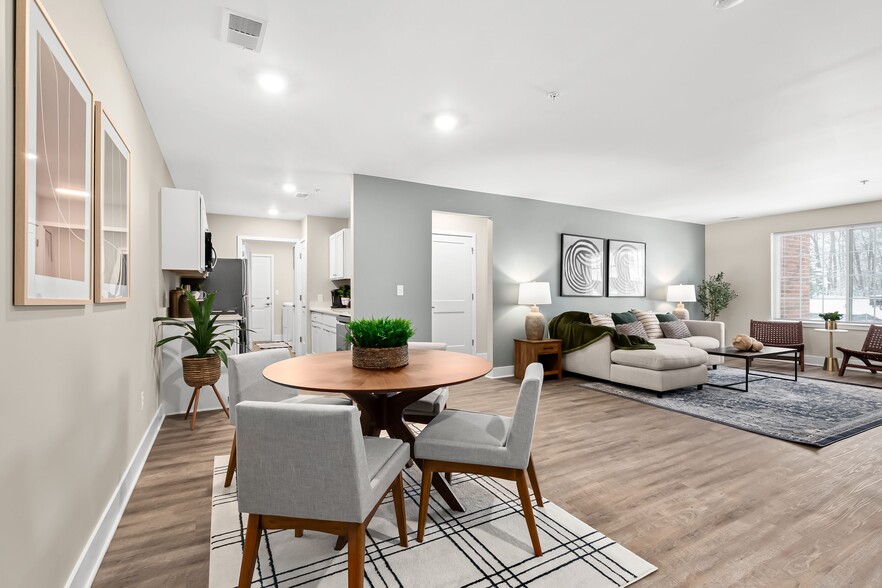Three Fires Elementary
Grades K-5
670 Students
(517) 548-6387



One month off on select apartments when you move-in by April 30th! *Restrictions apply. See associate for details.
Note: Based on community-supplied data and independent market research. Subject to change without notice.
6, 7, 8, 9, 10, 11, 12, 13, 14, 15
Note: Based on community-supplied data and independent market research. Subject to change without notice.
Welcome to your new home in Howell, MI, where pet-friendly apartment living meets the charm of townhome-style residences. The Kensley is a brand new thoughtfully designed one, two, and three-bedroom apartment community providing the perfect backdrop for a comfortable and convenient lifestyle. From cozy one-bedroom retreats to spacious three-bedroom havens, there's a floor plan to suit your unique needs and preferences. Conveniently located off Grand River Ave and Interstate 96, your commute has never been easier. Take advantage of your close proximity to Lake Chemung, Grand River Plaza Shopping Center, and Brighton Recreation Area, all within minutes. Various floor plans and flexible lease terms provide you with the options you need for your next home. Come experience The Kensley lifestyle, where comfort, convenience, and choice come together in a delightful fusion. Your perfect apartment home in Howell, MI, awaits you.
The Kensley is located in Howell, Michigan in the 48843 zip code. This apartment community was built in 2024 and has 3 stories with 136 units.
Tuesday
9AM
6PM
Wednesday
9AM
6PM
Thursday
9AM
6PM
Friday
9AM
6PM
Saturday
10AM
4PM
Sunday
Closed
2 pet max, no breed restrictions on dogs. One time $300 nonrefundable pet deposit per pet, $30 a month pet rent.
Grades PK-8
103 Students
(517)546-0090
Grades K-9
(517) 546-2417
Grades K-12
158 Students
(810) 900-1200
Ratings give an overview of a school's test results. The ratings are based on a comparison of test results for all schools in the state.
School boundaries are subject to change. Always double check with the school district for most current boundaries.
Submitting Request
Many properties are now offering LIVE tours via FaceTime and other streaming apps. Contact Now: