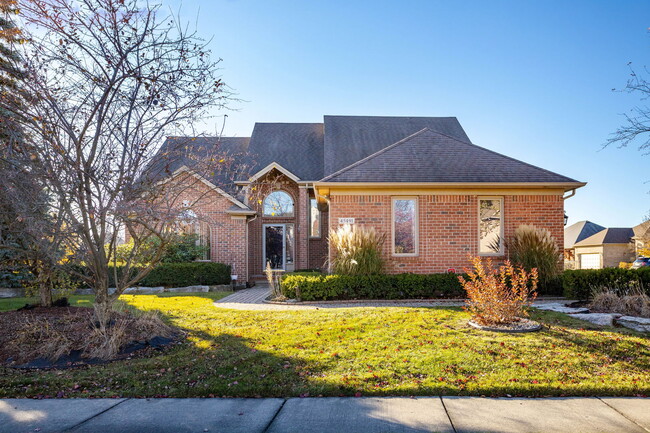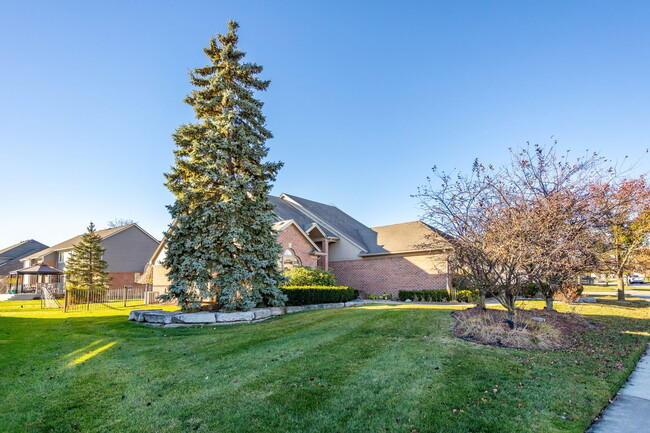Frederick Douglass International Academy
Grades PK-7
202 Students
(248) 953-2003




































Note: Prices and availability subject to change without notice.
Contact office for Lease Terms
Beautiful, updated colonial in popular Westchester Farms! The 1st floor features a Den/ Home office with French doors for privacy. The 2-story foyer leads to a large Great room with vaulted ceilings, and a fireplace with a custom mantle from floor to ceiling. Gourmet, eat in Kitchen with granite, high end cabinets, ceramic tile, and an island. 1st floor primary bedroom with vaulted ceilings, and ensuite bath with a garden tub, separate shower, and WIC. Convenient 1st floor laundry.2nd floor features 2 spacious bedrooms, full bath with ceramic tile, large loft that can be used as another bedroom, rec room, work out area, etc.. Custom crown moldings throughout the home. Awesome finished basement with a wet bar, bathroom, work out room, rec area, and lots of storage.3 car garage with pull down to access the attic for more storage space. Beautiful brick paver patio, and fully fenced in yard. Immediate occupancy. No Smoking, Pets Negotiable with owner approval non-refundable pet fee! Management Company uses its own application and lease documents. Call Nick Heppard at Mutual Property Management for more details or to schedule a private showing at or email at Listing posted by Mutual Property Management [REALLYO ID 4096495 12262024]
45491 Yorkshire Dr is located in Macomb, Michigan in the 48044 zip code.
Protect yourself from fraud. Do not send money to anyone you don't know.
Grades PK-8
650 Students
(586) 286-7076
Grades 9-12
560 Students
(586) 781-9151
Ratings give an overview of a school's test results. The ratings are based on a comparison of test results for all schools in the state.
School boundaries are subject to change. Always double check with the school district for most current boundaries.
Submitting Request
Many properties are now offering LIVE tours via FaceTime and other streaming apps. Contact Now: