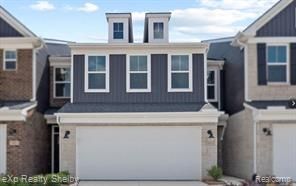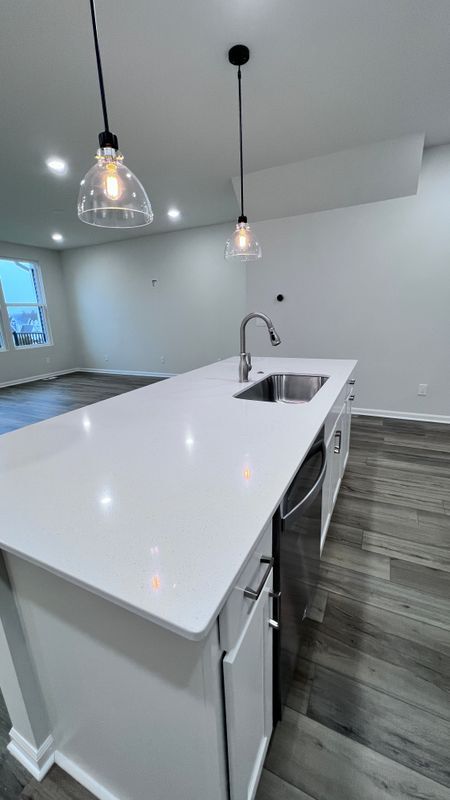Johnson Elementary School
Grades PK-5
397 Students
(248) 684-8020

















Note: Prices and availability subject to change without notice.
Monthly
Welcome to this stunning new construction townhome that lives like a single-family home, offering over 1,900 sq. ft. of thoughtfully designed living space. The first-floor features luxury vinyl plank floors and an open-concept layout filled with natural light from an abundance of windows. The chef-inspired kitchen boasts a large center island with multiple prep zones and seating. Ample cabinetry, a pantry, and stainless-steel appliances, making meal prep a breeze. A sunroom flooded with natural light—a perfect spot to unwind or a great office area. Upstairs, the wide hallway offers additional space for decorative touches. The luxurious primary suite features a tray ceiling, generous lighting, a walk-in closet, and a spa-like ensuite bath. Two additional bedrooms share a well-appointed bathroom, and the second-floor laundry room adds convenience by keeping laundry close to where it's needed most. The full walk-out basement provides extra storage. The 2-car attached garage opens directly into a mudroom next to the kitchen, making grocery unloading seamless. Enjoy the perks of low-maintenance living, with snow removal and lawn maintenance included in the rent. Centrally located, this home provides easy access to restaurants, shopping, expressways, and more. Available immediately. Some photos are of a model home, not the actual home, all are noted in comments of each photo. Schedule your tour today.
1422 Superior Dr is located in Milford, Michigan in the 48381 zip code.
Protect yourself from fraud. Do not send money to anyone you don't know.
Grades K-8
32 Students
(248) 486-0492
Grades PK-5
(248) 685-7600
Grades 9-12
258 Students
(248) 946-4848
Ratings give an overview of a school's test results. The ratings are based on a comparison of test results for all schools in the state.
School boundaries are subject to change. Always double check with the school district for most current boundaries.
Submitting Request
Many properties are now offering LIVE tours via FaceTime and other streaming apps. Contact Now: