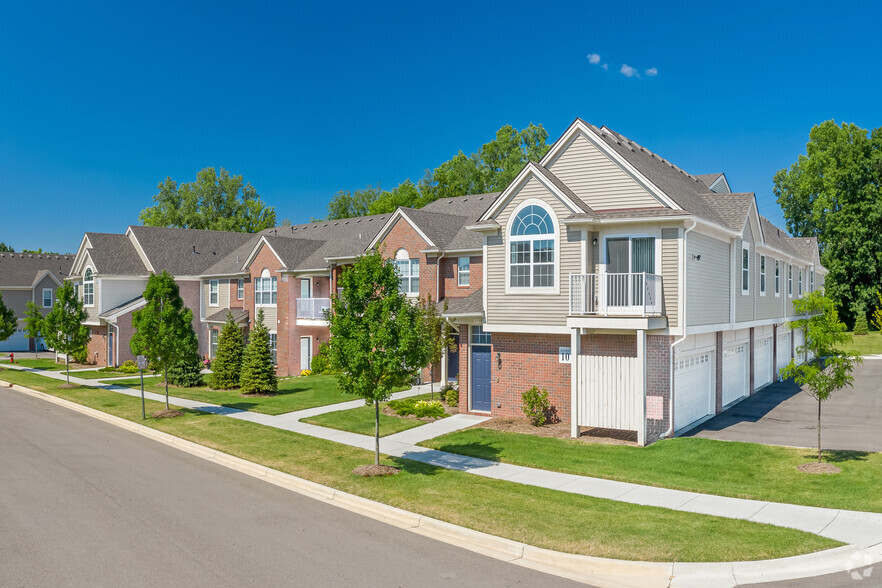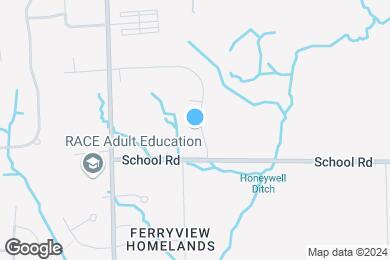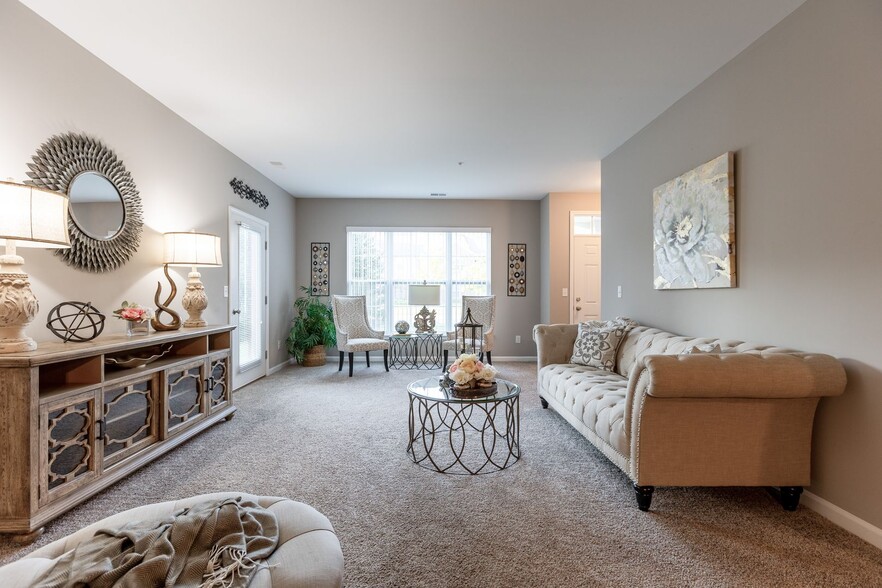Hampton Elementary School
Grades PK-5
517 Students
(248) 726-3700



Note: Based on community-supplied data and independent market research. Subject to change without notice.
12 - 24 Month Leases
Note: Based on community-supplied data and independent market research. Subject to change without notice.
Harvard Place is located in beautiful Rochester Hills, one of the top communities in the Metro Detroit area, with rolling hills, parks and bike paths abound. A variety of shopping, fitness, entertainment and medical facilities are only minutes away, and local schools are among the finest in southeast Michigan. Close proximity to M-59 (east and west) and I-75 (north and south) make traveling throughout the suburban area convenient. The City of Rochester, a municipality dating back to the 1800's, is only 2 Miles to the northwest of Harvard Place. Modernized, alive and vibrant with restaurants, boutiques, crafts and culture, you are sure to love the quaintness and style that has placed it on America's Great Places to Live list. Downtown Rochester is home to festivals and events that unite Rochester Hills and other communities throughout the year.
Harvard Place Apartments is located in Rochester Hills, Michigan in the 48307 zip code. This apartment community was built in 2016 and has 2 stories with 168 units.
Tuesday
12PM
6PM
Wednesday
12PM
6PM
Thursday
12PM
6PM
Friday
12PM
6PM
Saturday
12PM
6PM
Sunday
12PM
6PM
Assigned two car spaces. Assigned Parking
Attached two car garage. Assigned Parking
Grades PK-5
142 Students
(248) 375-1700
Grades PK-8
208 Students
(248) 402-8050
Grades PK-8
86 Students
(248) 299-8755
Grades K-8
842 Students
(248) 299-3798
Grades 9-12
251 Students
(248) 852-6677
Ratings give an overview of a school's test results. The ratings are based on a comparison of test results for all schools in the state.
School boundaries are subject to change. Always double check with the school district for most current boundaries.
Submitting Request
Many properties are now offering LIVE tours via FaceTime and other streaming apps. Contact Now: