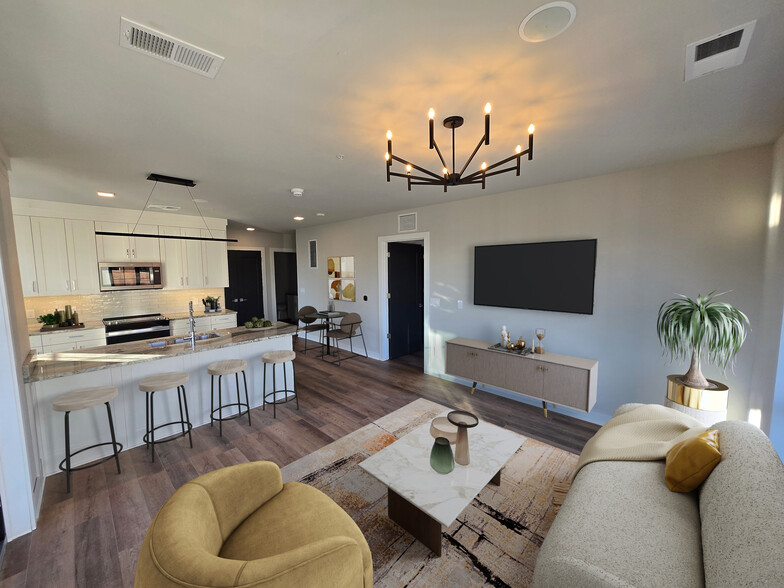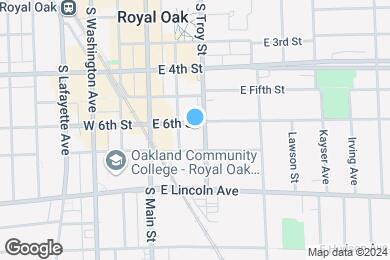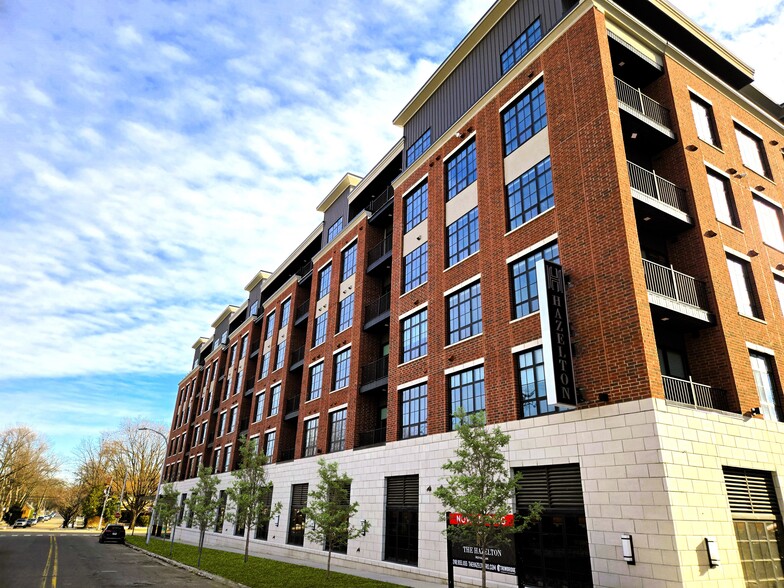Frederick Douglass International Academy
Grades PK-7
202 Students
(248) 953-2003



Note: Based on community-supplied data and independent market research. Subject to change without notice.
6, 12 and 18
Only Age 18+
Note: Based on community-supplied data and independent market research. Subject to change without notice.
At The Hazelton Apartments, you can live, work and play in one of Metropolitan Detroit's most vibrant and desirable communities. Uniquely located in Downtown Royal Oak next to a charming residential neighborhood, you have the best of both worlds: enjoy the energy of Downtown RO's best-in-class entertainment, dining and shopping options then retreat to your sanctuary tucked away in a peaceful residential neighborhood environment. At The Hazelton Apartments, nothing is off-limits... and it all belongs to you. Welcome home.
The Hazelton is located in Royal Oak, Michigan in the 48067 zip code. This apartment community was built in 2025 and has 6 stories with 69 units.
Sunday
Closed
Monday
9AM
5PM
Tuesday
9AM
5PM
Wednesday
9AM
5PM
Thursday
9AM
5PM
Friday
9AM
5PM
$125
Non-aggressive breeds. Please inquire for further details
Breed restrictions may apply. Please inquire for further details
Grades PK-7
202 Students
(248) 953-2003
NR out of 10
Grades K-5
223 Students
(248) 542-4406
6 out of 10
Grades 6-8
1,060 Students
248-541-7100
5 out of 10
Grades 9-12
1,341 Students
(248) 435-8500
8 out of 10
Grades PK-10
157 Students
NR out of 10
Grades PK-8
61 Students
(248) 546-6555
NR out of 10
Grades 9-12
(248) 586-1301
NR out of 10
Ratings give an overview of a school's test results. The ratings are based on a comparison of test results for all schools in the state.
School boundaries are subject to change. Always double check with the school district for most current boundaries.
Walk Score® measures the walkability of any address. Transit Score® measures access to public transit. Bike Score® measures the bikeability of any address.

Thanks for reviewing your apartment on ApartmentFinder.com!
Sorry, but there was an error submitting your review. Please try again.
Submitting Request
Your email has been sent.
Many properties are now offering LIVE tours via FaceTime and other streaming apps. Contact Now: