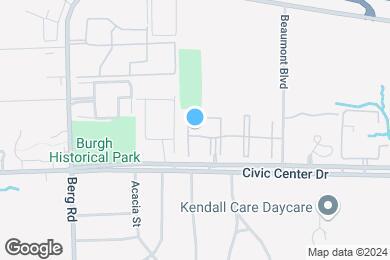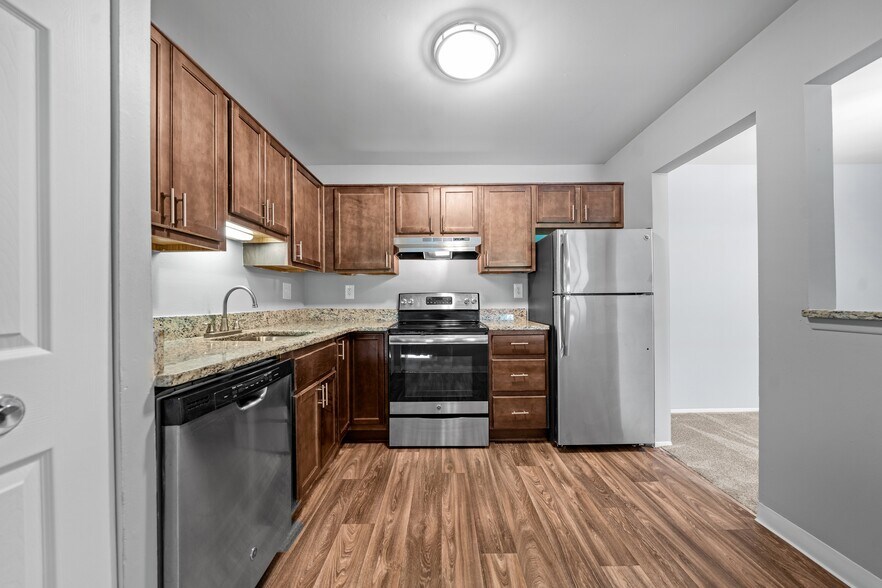Public Elementary School
Seize your chance to live in one of the premier, luxury apartment communities in Southfield, MI. Picture coming home every day to the warm embrace of meticulous landscaping, comfortable homes, and thoughtful amenities tailored to enhance your life. At Park Lane Apartments, we offer spacious one and two-bedroom floor plans up to 1,200 sq ft, each with their own private entrance, washer/dryer and carport. Easy access to M-10 the Lodge, and Eleven Mile Road, yet secluded enough for a relaxing lifestyle. Park Lane Apartments is also minutes away from Tel-12 Mall, and plenty of shopping, dining, and entertainment options.Were an excellent choice for commuters and students alike. Whether your day is spent at Lawrence Tech University or the Detroit Medical Center, living at Park Lane Apartments provides the very best in apartment living in Southfield. Our friendly leasing agents would love to give you a tour, please contact us today.
Park Lane Apartments is located in Southfield, Michigan in the 48033 zip code. This apartment community was built in 1986 and has 2 stories with 184 units.



