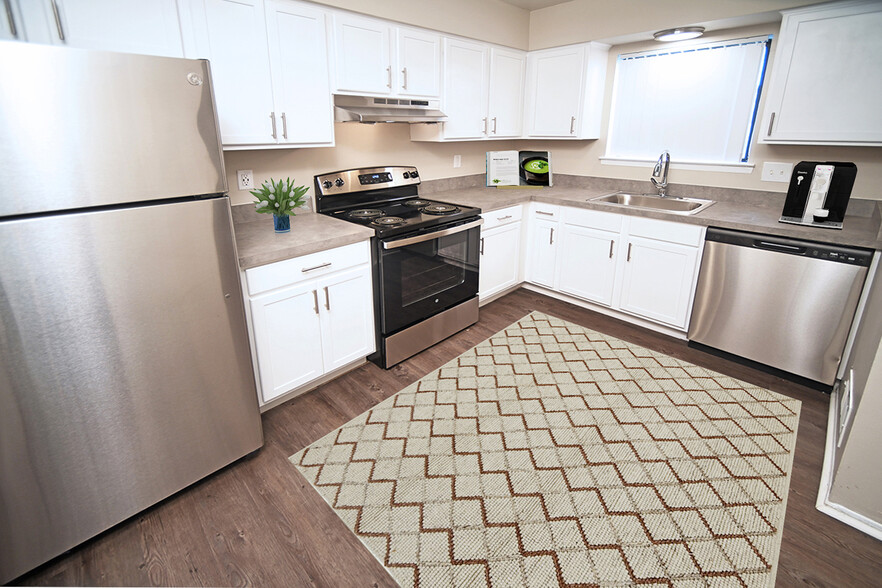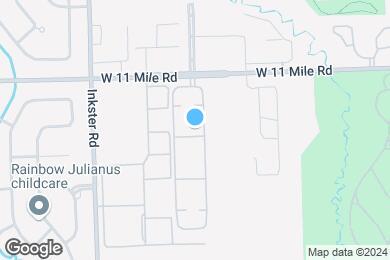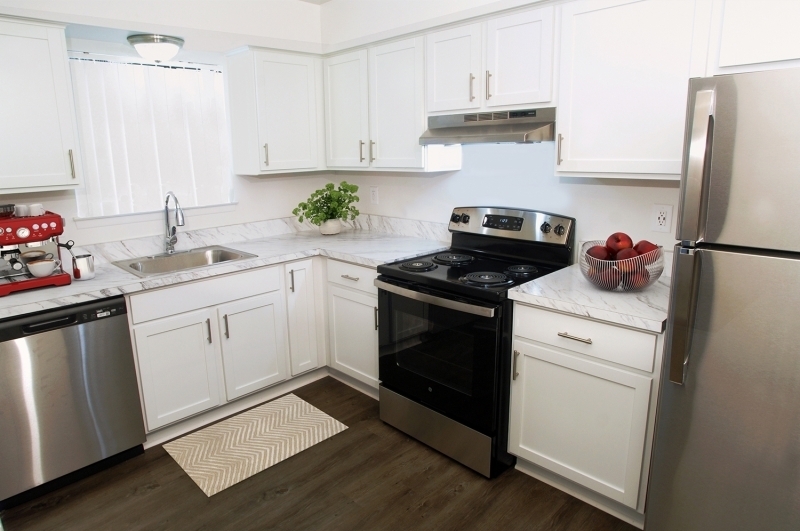Agbu AlexMarie Manoogian School
Grades K-12
425 Students
(248) 569-2988



Note: Based on community-supplied data and independent market research. Subject to change without notice.
12
Note: Based on community-supplied data and independent market research. Subject to change without notice.
Live Bold at Uptown 11 Townhomes Experience modern townhome living at Uptown 11 where design meets effortless convenience. Choose from spacious two-story floor plans, including 2 bedroom 1.5-bath, 3 bedroom 1.5-bath, and 3 bedroom 2.5 bath layouts, all featuring full basements and patios that open to large, beautiful courtyards. With a prime location near M-10, I696, 12 mile, and Telegraph, you're just minutes from top dining, shopping, and entertainment with quick freeway access for an easy commute. Step Inside Modern Comfort Each newly renovated townhome is designed with style and function in mind: Sleek white shaker-style cabinetry and stainless steel appliances, including an over-the-range microwave Wood-look vinyl flooring in the kitchen for a polished, easy-care finish Brushed nickel light fixtures for a clean, modern touch Dishwasher, central A/C, and ceiling fans for everyday ease Spacious closets, including a dressing-room-style walk-in closet in 2 bedroom homes Washer/Dryer hook ups, private entry and lighted carports for added convenience Full basements for extra storage or flex space Resort-Inspired Amenities In 2024, we took living at Uptown 11 to the next level with: A brand-new swimming pool & splash pad for warm-weather fun A dog park for your four-legged friends And coming soon, a pickleball court to add even more ways to play Plus, enjoy on-site management and a pet-friendly atmospherebecause home should be as stress-free as it is inviting. This is your place. This is Uptown 11. Schedule a tour today!
Uptown 11 Townhouses is located in Southfield, Michigan in the 48033 zip code. This apartment community was built in 1978 and has 2 stories with 118 units.
Monday
9AM
6PM
Tuesday
9AM
6PM
Wednesday
9AM
6PM
Thursday
9AM
6PM
Friday
9AM
6PM
Saturday
Closed
Assigned Parking
Grades PK-3
(248) 539-3378
Grades PK-8
(248) 542-1792
Grades PK-1
71 Students
(248) 357-1740
Grades 6-12
17 Students
(248) 702-6922
Grades 9-12
696 Students
(248) 893-3586
Ratings give an overview of a school's test results. The ratings are based on a comparison of test results for all schools in the state.
School boundaries are subject to change. Always double check with the school district for most current boundaries.
Submitting Request
Many properties are now offering LIVE tours via FaceTime and other streaming apps. Contact Now: