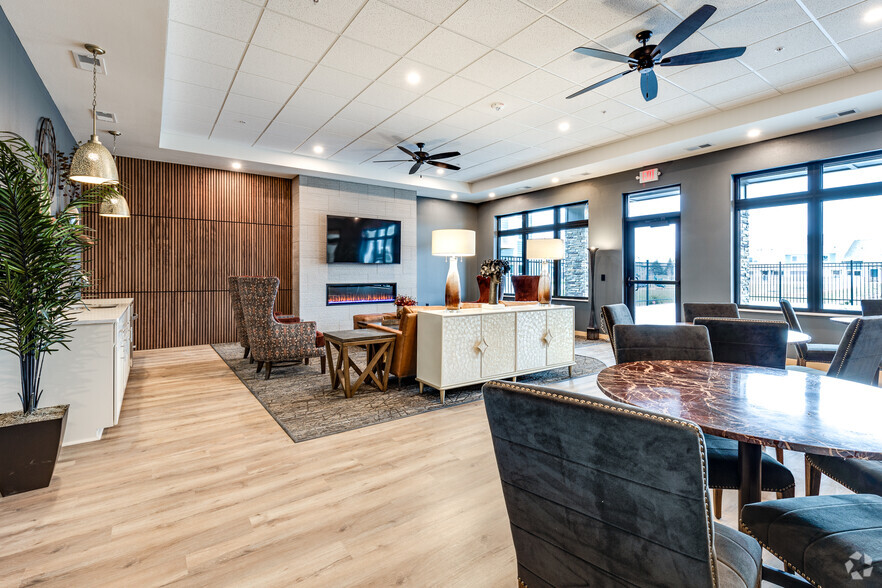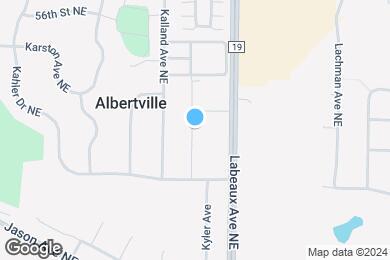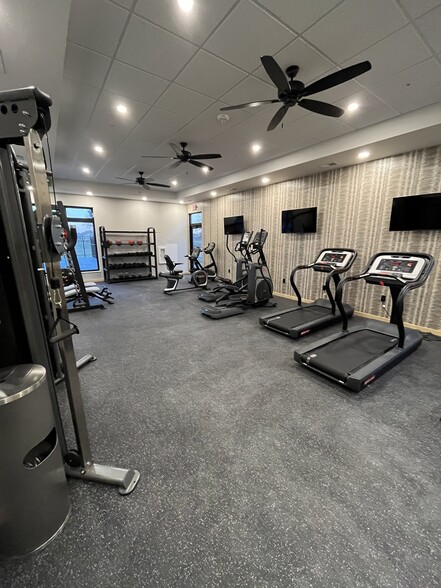Fieldstone Elementary School
Grades 1-4
596 Students
(763) 497-0904



Note: Based on community-supplied data and independent market research. Subject to change without notice.
6 - 13 Month Leases
Note: Based on community-supplied data and independent market research. Subject to change without notice.
Immediate availability on NEW apartment homes. The townhomes and apartments at Kingston Crossings are conveniently located near I-94, shopping, dining, & healthcare in Albertville, MN. Br Modern Studios, 1 bed/1 bath and 2 bed/2 bath apartments available. Enjoy living feature open concept living rooms, 9' Ceilings, kitchen with granite countertops, stainless steel appliances, dishwasher and Island. All units have in-unit laundry, plenty of storage space and includes an underground parking spot. Property amenities include a Community Clubhouse featuring an outdoor heated pool with sundeck, Fitness Center and Community Room. Complex also features a children's play area, dog park and grilling stations. Other conveniences include package concierges, secured entrances, Wifi and on-Site manager.
Kingston Crossings is located in Albertville, Minnesota in the 55301 zip code. This apartment community was built in 2023 and has 3 stories with 174 units.
Saturday
By Appointment
Sunday
By Appointment
Monday
9AM
5PM
Tuesday
9AM
5PM
Wednesday
9AM
5PM
Thursday
9AM
5PM
One Parking Spot per adult on Lease
One Heated Underground Parking Included in Rent Assigned Parking
certain breed restrictions apply
Grades PK-8
454 Students
(763) 497-3887
Grades PK-5
91 Students
(763) 428-2355
Grades K-12
(763) 441-6594
Ratings give an overview of a school's test results. The ratings are based on a comparison of test results for all schools in the state.
School boundaries are subject to change. Always double check with the school district for most current boundaries.
Submitting Request
Many properties are now offering LIVE tours via FaceTime and other streaming apps. Contact Now: