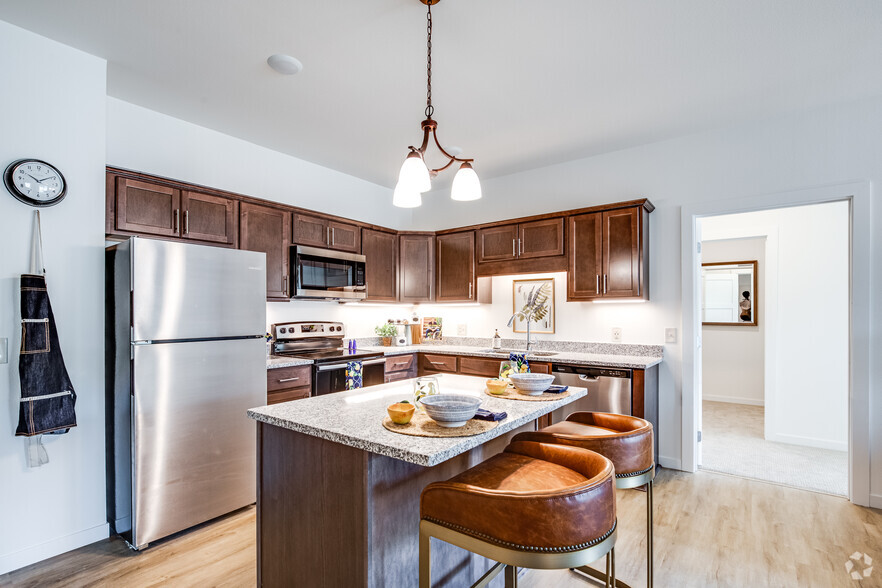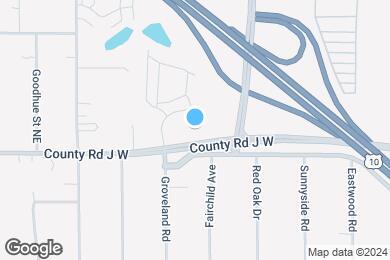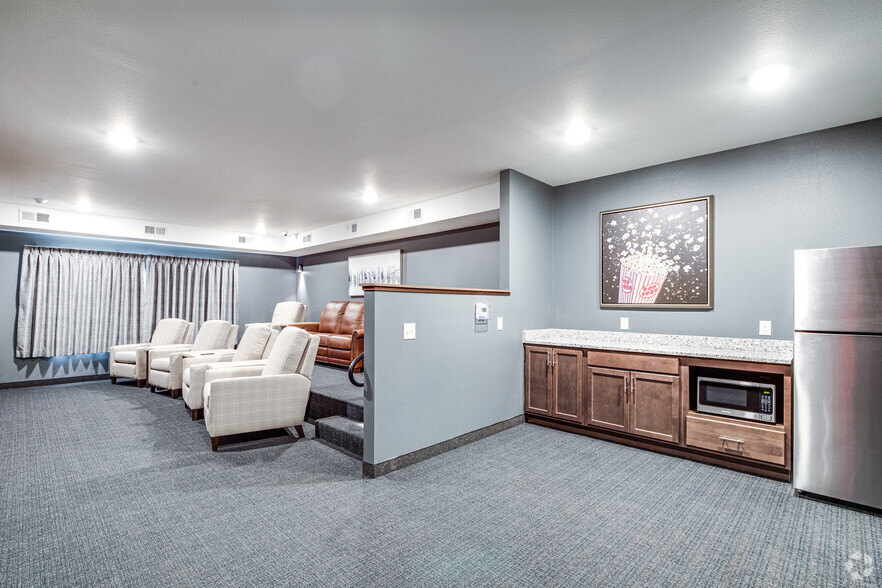1 / 30
30 Images
3D Tours
Last Updated: 11 Hrs. Ago
Rent Specials
For a limited time, we're waiving both the application and administrative fees, saving you some serious cash right off the bat! But wait, there's more! You'll also receive a whopping $500 rent concession! This is the perfect chance to snag your dream apartment and save big. Don't miss out on this amazing deal contact us today! **Special terms may apply. Contact the leasing office for more details.
Monthly Rent $1,568 - $5,213
Beds 1 - 2
Baths 1 - 2
1x1 A
$1,568 – $3,995
1 bed , 1 bath , 730 Sq Ft
1X1 B
$1,658 – $4,490
1 bed , 1 bath , 775 Sq Ft
2x2 B
$1,941 – $5,010
2 beds , 2 baths , 1,050 Sq Ft
2-216
2-21...
$1,941
1,050
2-323
2-32...
$1,941
1,050
1-206
1-20...
$1,941
1,050
2-207
2-20...
$1,941
1,050
1-208
1-20...
$1,941
1,050
2-316
2-31...
$1,941
1,050
1-415
1-41...
$1,941
1,050
Show More Results (4)
2x2 C
$2,021 – $5,213
2 beds , 2 baths , 1,116 Sq Ft
2-302
2-30...
$2,021
1,116
1-323
1-32...
$2,021
1,116
2x2 A
$1,921 – $5,129
2 beds , 2 baths , 985 Sq Ft
2x2 D
$1,941 – $4,449
2 beds , 2 baths , 1,050 Sq Ft
1-409
1-40...
$1,941
1,050
1x1 C
Call for Rent
1 bed , 1 bath , 787 Sq Ft , Not Available
2x2 HC
Call for Rent
2 beds , 2 baths , 1,050 Sq Ft , Not Available
Show Unavailable Floor Plans (2)
Hide Unavailable Floor Plans
1x1 A
$1,568 – $3,995
1 bed , 1 bath , 730 Sq Ft
1X1 B
$1,658 – $4,490
1 bed , 1 bath , 775 Sq Ft
1x1 C
Call for Rent
1 bed , 1 bath , 787 Sq Ft , Not Available
Show Unavailable Floor Plans (1)
Hide Unavailable Floor Plans
2x2 B
$1,941 – $5,010
2 beds , 2 baths , 1,050 Sq Ft
2-216
2-21...
$1,941
1,050
2-323
2-32...
$1,941
1,050
1-206
1-20...
$1,941
1,050
2-207
2-20...
$1,941
1,050
1-208
1-20...
$1,941
1,050
2-316
2-31...
$1,941
1,050
1-415
1-41...
$1,941
1,050
Show More Results (4)
2x2 C
$2,021 – $5,213
2 beds , 2 baths , 1,116 Sq Ft
2-302
2-30...
$2,021
1,116
1-323
1-32...
$2,021
1,116
2x2 A
$1,921 – $5,129
2 beds , 2 baths , 985 Sq Ft
2x2 D
$1,941 – $4,449
2 beds , 2 baths , 1,050 Sq Ft
1-409
1-40...
$1,941
1,050
2x2 HC
Call for Rent
2 beds , 2 baths , 1,050 Sq Ft , Not Available
Show Unavailable Floor Plans (1)
Hide Unavailable Floor Plans
Note: Based on community-supplied data and independent market research. Subject to change without notice.
Lease Terms
3, 4, 5, 6, 7, 8, 9, 10, 11, 12, 13, 14, 15, 16, 17, 18
Expenses
Recurring
$75
Assigned Other Parking:
Glenfield Park Estates Rent Calculator
Print Email
Print Email
Pets
No Dogs
1 Dog
2 Dogs
3 Dogs
4 Dogs
5 Dogs
No Cats
1 Cat
2 Cats
3 Cats
4 Cats
5 Cats
No Birds
1 Bird
2 Birds
3 Birds
4 Birds
5 Birds
No Fish
1 Fish
2 Fish
3 Fish
4 Fish
5 Fish
No Reptiles
1 Reptile
2 Reptiles
3 Reptiles
4 Reptiles
5 Reptiles
No Other
1 Other
2 Other
3 Other
4 Other
5 Other
Expenses
1 Applicant
2 Applicants
3 Applicants
4 Applicants
5 Applicants
6 Applicants
No Vehicles
1 Vehicle
2 Vehicles
3 Vehicles
4 Vehicles
5 Vehicles
Vehicle Parking
Unassigned Garage
Unassigned Other
Assigned Other
Unassigned Garage
Unassigned Other
Assigned Other
Unassigned Garage
Unassigned Other
Assigned Other
Unassigned Garage
Unassigned Other
Assigned Other
Unassigned Garage
Unassigned Other
Assigned Other
Only Age 18+
Note: Based on community-supplied data and independent market research. Subject to change without notice.
Monthly Expenses
* - Based on 12 month lease
About Glenfield Park Estates
Glenfield Park Estates in Blaine, MN, offers one and two-bedroom apartments designed with open-concept living rooms, kitchens, and dining areas, complete with in-unit washers and dryers. This community boasts a large community room, fitness room, theater room, elevator, in-building parking garage, and outdoor pool, ensuring a comfortable and enjoyable living experience for its residents.
Glenfield Park Estates is located in
Blaine , Minnesota
in the 55449 zip code.
This apartment community was built in 2023 and has 4 stories with 152 units.
Special Features
Carpeting
Free To Reserve Community & Theater Room
Optional: Internet package
Outdoor grilling station
*Appliances meet ADA guidelines
Built-in microhood
Elevator
Heat
In unit washer & dryer
Patio/Balcony *
Electric range with self-cleaning oven
In-unit washer & dryer
Professionally trained service technicians
Secure building entrances & security cameras
Grilling stations
Mail Center
Main level parking garage
Optional: Storage lockers
Trash Collection Services
Underground parking available
*Features and finishes may vary
Built-in dishwasher
Coffee Bar
Fitness Room
On-site management & caretakers
Range Hood
Dog Spa
Electronic Thermostat
Outdoor pool
Pet Washing Station
Theater Room
Community Room
High Ceilings
In unit washer and dryer
Floorplan Amenities
High Speed Internet Access
Wi-Fi
Washer/Dryer
Air Conditioning
Heating
Ceiling Fans
Smoke Free
Cable Ready
Security System
Storage Space
Tub/Shower
Sprinkler System
Wheelchair Accessible (Rooms)
Dishwasher
Granite Countertops
Stainless Steel Appliances
Island Kitchen
Kitchen
Microwave
Oven
Range
Refrigerator
Instant Hot Water
Hardwood Floors
Carpet
Vinyl Flooring
Dining Room
High Ceilings
Walk-In Closets
Window Coverings
Large Bedrooms
Balcony
Patio
Parking
Garage
Other
Other
Under ground parking available for $75 per parking space - Lot parking is included in rent
Assigned Parking
$75
Security
Package Service
Controlled Access
Property Manager on Site
Video Patrol
Commuter Rail
Fridley Station
Drive:
11 min
5.7 mi
Coon Rapids-Riverdale Station
Drive:
15 min
9.4 mi
Anoka Station
Drive:
16 min
11.1 mi
Target Field Station
Drive:
22 min
13.5 mi
Ramsey Station & Platform
Drive:
21 min
15.4 mi
Transit / Subway
Target Field Station Platform 2
Drive:
22 min
13.4 mi
Warehouse District/Hennepin Avenue Station
Drive:
21 min
13.5 mi
Target Field Station
Drive:
21 min
13.6 mi
Stadium Village Station
Drive:
21 min
15.1 mi
Nicollet Mall Station
Drive:
22 min
15.3 mi
Universities
Drive:
11 min
7.1 mi
Drive:
15 min
8.0 mi
Drive:
12 min
8.8 mi
Drive:
16 min
11.1 mi
Parks & Recreation
Creekview Park
Drive:
6 min
3.0 mi
Springbrook Nature Center
Drive:
8 min
3.1 mi
Locke County Park
Drive:
11 min
4.5 mi
B. F. Nelson Park
Drive:
10 min
5.4 mi
West Coon Rapids Dam Visitor Center
Drive:
17 min
9.6 mi
Shopping Centers & Malls
Drive:
4 min
1.9 mi
Drive:
5 min
2.0 mi
Drive:
5 min
2.0 mi
Schools
Attendance Zone
Nearby
Property Identified
Northpoint Elementary
Grades K-4
510 Students
(763) 600-5700
Westwood Middle School
Grades 5-8
1,691 Students
(763) 600-5300
Centerview Elementary
Grades K-4
661 Students
(763) 600-5500
Spring Lake Park Senior High
Grades 9-12
1,947 Students
(763) 600-5100
Avail Academy - Blaine
Grades K-8
239 Students
(763) 785-0135
Woodcrest Baptist Academy
Grades PK-12
159 Students
(763) 571-6410
Avail Academy High School
Grades 9-12
239 Students
763-531-1732
School data provided by GreatSchools
Blaine, MN
Schools
Restaurants
Groceries
Coffee
Banks
Shops
Fitness
Walk Score® measures the walkability of any address. Transit Score® measures access to public transit. Bike Score® measures the bikeability of any address.
Learn How It Works Detailed Scores
Other Available Apartments
Popular Searches
Blaine Apartments for Rent in Your Budget


