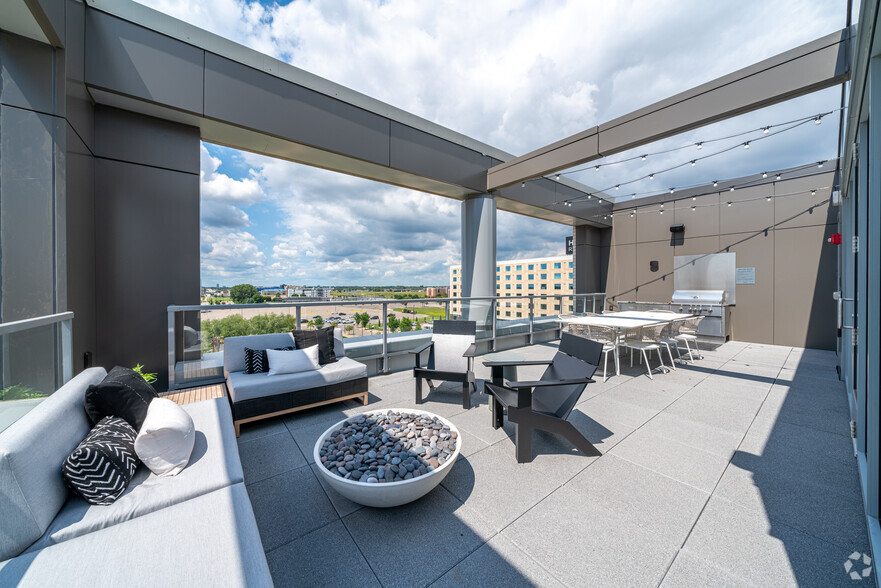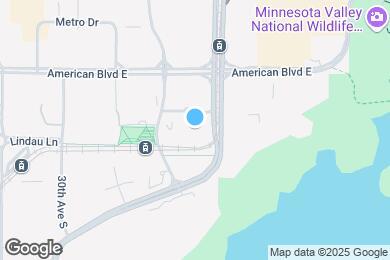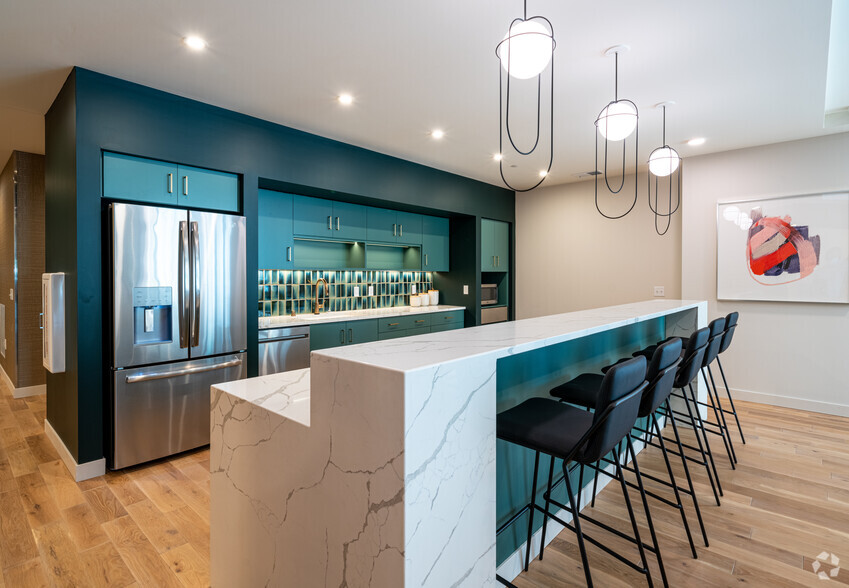Windom School
Grades K-5
371 Students
(612) 668-3370



Tour our community and apply within 72 hours to receive up to one month of free rent!
Note: Based on community-supplied data and independent market research. Subject to change without notice.
3, 4, 5, 6, 7, 8, 9, 10, 11, 12, 13, 14, 15
Only Age 18+
Note: Based on community-supplied data and independent market research. Subject to change without notice.
Offering scheduled or walk-in tours and virtual tours! The Fenley is a great place to venture Bloomingtons newest and most sophisticated apartment residence offers superior amenities, abundant outdoor space, and elevated design. Offering Alcoves, 1, 2 and 3 bedroom floor plans. Enjoy large windows, allowing for plenty of natural light. Many apartments feature spacious balconies with views of Bloomington and the nearby bluffs. Upgraded finishes and additional features offered on the 6th level. The Fenley is packed with numerous amenity spaces to fit your every activity and mood, from the top floor SkyLounge with amazing views to the spacious swimming pool beside the expansive fitness center and yoga/cycling studio. Stay smart with Luxer One package system + Butterfly MX smart entry with swipe-to-open entry, virtual keys + video calling, allowing easy and monitored access for you, your guests and even your dog walker.
The Fenley is located in Bloomington, Minnesota in the 55425 zip code. This apartment community was built in 2020 and has 6 stories with 402 units.
Saturday
10AM
5PM
Sunday
Closed
Monday
9AM
6PM
Tuesday
9AM
6PM
Wednesday
9AM
6PM
Thursday
9AM
6PM
Parking: 1st space: $50, 2nd Space: $75 $50-$75
Listed in NAA lease, Rottweiler, Doberman Pinscher, Pit Bull Terrier | Staffordshire Terrier, Chow, Presa Canarias, Akita, Alaskan Malamutes, Wolf-Hybrid, or any mix thereof.
Grades K-5
371 Students
(612) 668-3370
6 out of 10
Grades PK-5
382 Students
(952) 681-6000
4 out of 10
Grades 6-8
697 Students
(952) 681-5800
3 out of 10
Grades 9-12
1,601 Students
(952) 681-5000
3 out of 10
Grades PK-8
(612) 869-9441
NR out of 10
Grades 9-12
(612) 870-0543
NR out of 10
Ratings give an overview of a school's test results. The ratings are based on a comparison of test results for all schools in the state.
School boundaries are subject to change. Always double check with the school district for most current boundaries.
Walk Score® measures the walkability of any address. Transit Score® measures access to public transit. Bike Score® measures the bikeability of any address.

Thanks for reviewing your apartment on ApartmentFinder.com!
Sorry, but there was an error submitting your review. Please try again.
Submitting Request
Your email has been sent.
Many properties are now offering LIVE tours via FaceTime and other streaming apps. Contact Now: