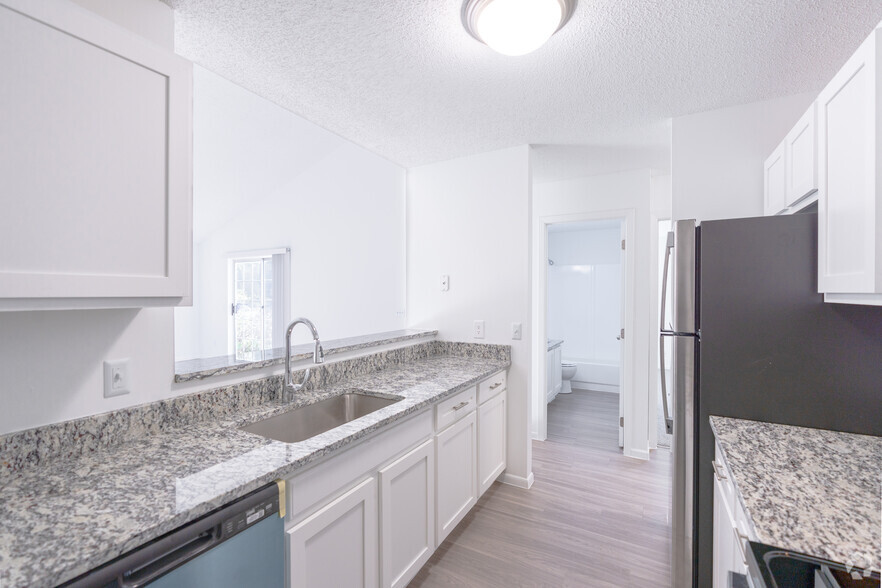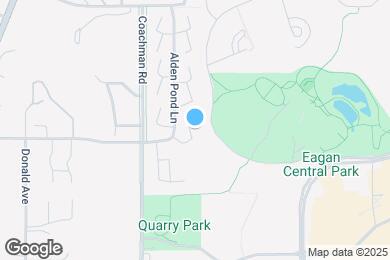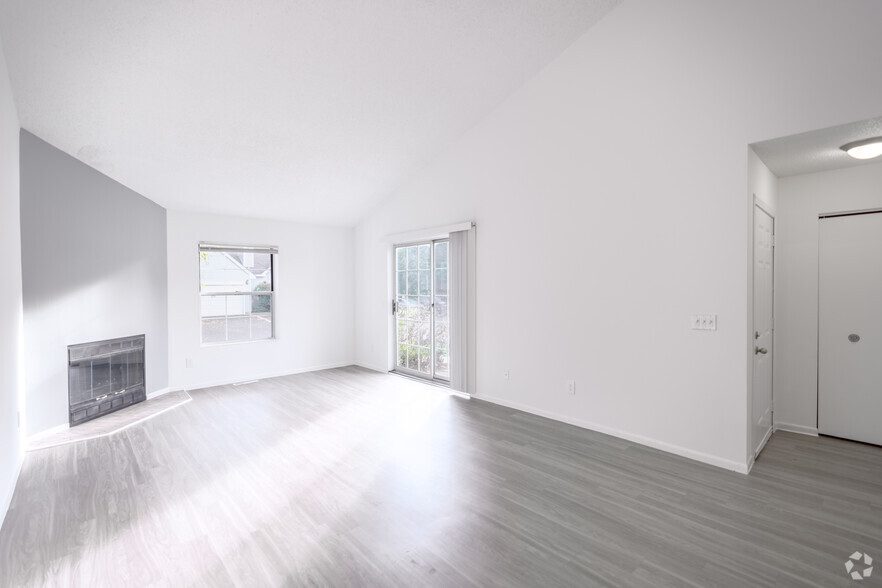Pilot Knob STEM Magnet School
Grades K-4
377 Students
(651) 403-7900



Note: Based on community-supplied data and independent market research. Subject to change without notice.
12 month leases
Note: Based on community-supplied data and independent market research. Subject to change without notice.
Alden Pond offers the peaceful surroundings you're looking for without the hassle. We are Eagan's premiere townhome community spread out over 27 acres of beautifully landscaped neighborhoods in one of the Twin Cities most exclusive suburbs. Each townhome has a modern design with an attached garage, private entrance, wood-burning fireplace, a classic or upgraded interior with granite and white cabinetry, stainless steel appliance package, double sink vanities, a walk-in shower plus a soaking tub, furnished washer and dryer, and abundant storage! We also have amazing views. Alden Pond represents community living and tranquility at its finest with a sparkling heated swimming pool, a 24-hour fitness center, tennis courts, a large, off-leash dog park, a fantastic clubhouse with party room, a tot-lot playground, and a city park with pickle ball courts right next door! Our professional management team and top-notch maintenance staff provide you with the quality care you will appreciate. Great Shopping, Restaurants and Entertainment are only a few blocks away. And easy freeway access means you are also just a short ride to the Minneapolis St-Paul International Airport (20 minutes) or the Minneapolis Mall of America (12 minutes). Come home to the Twin Cities finest. Come home to Alden Pond!
Alden Pond is located in Eagan, Minnesota in the 55121 zip code. This apartment community was built in 1990 and has 1 story with 213 units.
Sunday
12PM
5PM
Monday
8:30AM
5PM
Tuesday
8:30AM
5PM
Wednesday
8:30AM
5PM
Thursday
8:30AM
5PM
Friday
8:30AM
5PM
Attached garages, driveways, and open spaces throughout property. Assigned Parking
Attached garages, driveways, and open spaces throughout property. Assigned Parking
$300 Pet Fee
$250 Pet Fee
Grades PK-8
549 Students
(651) 406-4747
Grades 6-12
629 Students
(651) 454-4570
Ratings give an overview of a school's test results. The ratings are based on a comparison of test results for all schools in the state.
School boundaries are subject to change. Always double check with the school district for most current boundaries.
Submitting Request
Many properties are now offering LIVE tours via FaceTime and other streaming apps. Contact Now: