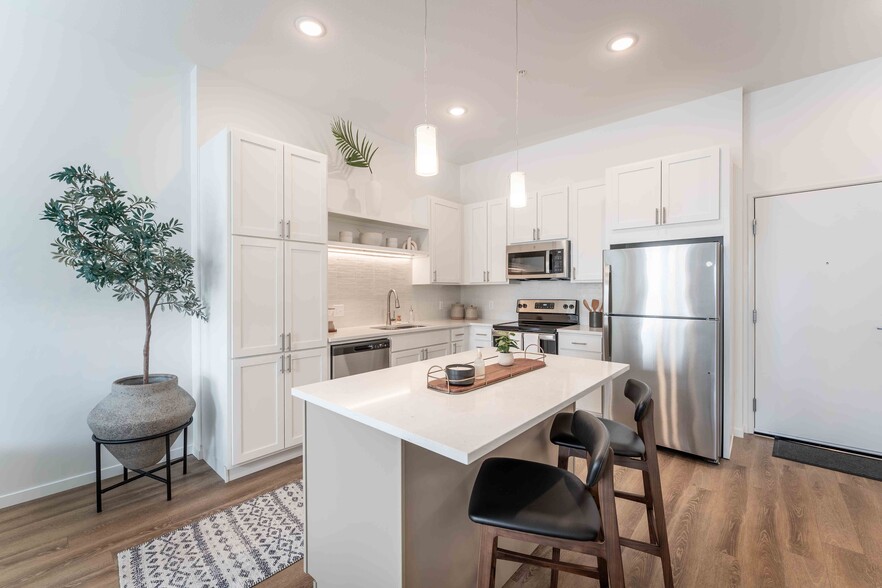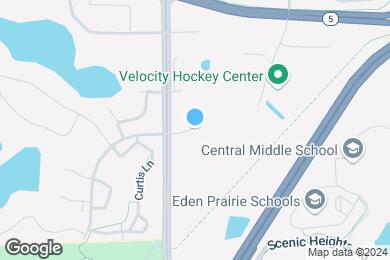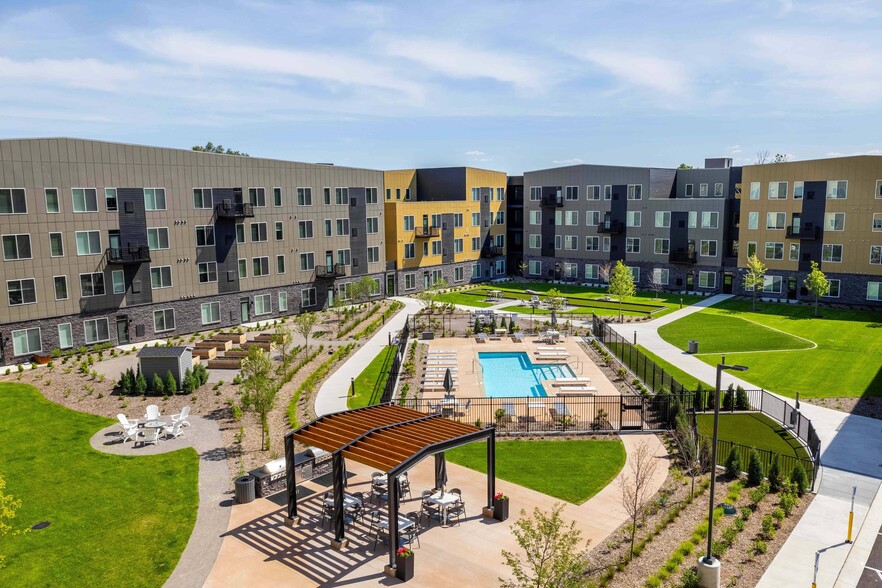1 / 33
33 Images
3D Tours
Rent Specials
Lease your next home, move in by May 15th and enjoy up to 2 months free! Contact the office for details.
Monthly Rent $1,466 - $2,729
Beds Studio - 2
Baths 1 - 2
Yarrow Alcove
$1,466 – $1,728
1 bed , 1 bath , 505 Sq Ft
Wind Alcove
$1,542 – $1,775
1 bed , 1 bath , 536 – 625 Sq Ft
Yarrow Alcove
$1,466 – $1,728
1 bed , 1 bath , 505 Sq Ft
Wind Alcove
$1,542 – $1,775
1 bed , 1 bath , 536 – 625 Sq Ft
138
138
Call for Rent
625
Show More Results (1)
Grama
$1,792 – $2,275
1 bed , 1 bath , 714 Sq Ft
Aster
$1,798 – $2,384
1 bed , 1 bath , 717 – 781 Sq Ft
Alexander
$1,993 – $2,444
1 bed , 1 bath , 923 Sq Ft
June
$2,041 – $2,591
1 bed , 1 bath , 935 Sq Ft
Anne
$2,440 – $2,729
2 beds , 2 baths , 1,039 Sq Ft
Sage
Call for Rent
Studio , 1 bath , 559 Sq Ft , Not Available
Studio | AFF - 50% AMI
Call for Rent
Studio , 1 bath , 505 Sq Ft , Not Available
Frost
Call for Rent
1 bed , 1 bath , 930 Sq Ft , Not Available
Rye
Call for Rent
1 bed , 1 bath , 893 Sq Ft , Not Available
Brome
Call for Rent
1 bed , 1 bath , 781 Sq Ft , Not Available
1 Bed | AFF - 50% AMI
Call for Rent
1 bed , 1 bath , 717 Sq Ft , Not Available
1 Bed | AFF - 80% AMI
Call for Rent
1 bed , 1 bath , 717 Sq Ft , Not Available
Poppy
Call for Rent
2 beds , 2 baths , 1,044 – 1,051 Sq Ft , Not Available
Cherry
Call for Rent
2 beds , 2 baths , 1,075 Sq Ft , Not Available
2 Bed | AFF - 50% AMI
Call for Rent
2 beds , 2 baths , 1,039 Sq Ft , Not Available
2 Bed | AFF - 80% AMI
Call for Rent
2 beds , 2 baths , 1,039 Sq Ft , Not Available
Show Unavailable Floor Plans (11)
Hide Unavailable Floor Plans
Yarrow Alcove
$1,466 – $1,728
1 bed , 1 bath , 505 Sq Ft
Wind Alcove
$1,542 – $1,775
1 bed , 1 bath , 536 – 625 Sq Ft
138
138
Call for Rent
625
Show More Results (1)
Grama
$1,792 – $2,275
1 bed , 1 bath , 714 Sq Ft
Aster
$1,798 – $2,384
1 bed , 1 bath , 717 – 781 Sq Ft
Alexander
$1,993 – $2,444
1 bed , 1 bath , 923 Sq Ft
June
$2,041 – $2,591
1 bed , 1 bath , 935 Sq Ft
Frost
Call for Rent
1 bed , 1 bath , 930 Sq Ft , Not Available
Rye
Call for Rent
1 bed , 1 bath , 893 Sq Ft , Not Available
Brome
Call for Rent
1 bed , 1 bath , 781 Sq Ft , Not Available
1 Bed | AFF - 50% AMI
Call for Rent
1 bed , 1 bath , 717 Sq Ft , Not Available
1 Bed | AFF - 80% AMI
Call for Rent
1 bed , 1 bath , 717 Sq Ft , Not Available
Show Unavailable Floor Plans (5)
Hide Unavailable Floor Plans
Anne
$2,440 – $2,729
2 beds , 2 baths , 1,039 Sq Ft
Poppy
Call for Rent
2 beds , 2 baths , 1,044 – 1,051 Sq Ft , Not Available
Cherry
Call for Rent
2 beds , 2 baths , 1,075 Sq Ft , Not Available
2 Bed | AFF - 50% AMI
Call for Rent
2 beds , 2 baths , 1,039 Sq Ft , Not Available
2 Bed | AFF - 80% AMI
Call for Rent
2 beds , 2 baths , 1,039 Sq Ft , Not Available
Show Unavailable Floor Plans (4)
Hide Unavailable Floor Plans
Sage
Call for Rent
Studio , 1 bath , 559 Sq Ft , Not Available
Studio | AFF - 50% AMI
Call for Rent
Studio , 1 bath , 505 Sq Ft , Not Available
Show Unavailable Floor Plans (2)
Hide Unavailable Floor Plans
Note: Based on community-supplied data and independent market research. Subject to change without notice.
Property Map
Lease Terms
6, 7, 8, 9, 10, 11, 12, 13, 14, 15, 16, 17, 18, 19, 20
Expenses
Recurring
$50
Cat Rent:
$50
Dog Rent:
One-Time
$200
Admin Fee:
$50
Application Fee:
$300
Cat Fee:
$200
Cat Deposit:
$300
Dog Fee:
$200
Dog Deposit:
The Ellie Rent Calculator
Print Email
Print Email
Pets
No Dogs
1 Dog
2 Dogs
3 Dogs
4 Dogs
5 Dogs
No Cats
1 Cat
2 Cats
3 Cats
4 Cats
5 Cats
No Birds
1 Bird
2 Birds
3 Birds
4 Birds
5 Birds
No Fish
1 Fish
2 Fish
3 Fish
4 Fish
5 Fish
No Reptiles
1 Reptile
2 Reptiles
3 Reptiles
4 Reptiles
5 Reptiles
No Other
1 Other
2 Other
3 Other
4 Other
5 Other
Expenses
1 Applicant
2 Applicants
3 Applicants
4 Applicants
5 Applicants
6 Applicants
No Vehicles
1 Vehicle
2 Vehicles
3 Vehicles
4 Vehicles
5 Vehicles
Vehicle Parking
Unassigned Garage
Unassigned Other
Unassigned Garage
Unassigned Other
Unassigned Garage
Unassigned Other
Unassigned Garage
Unassigned Other
Unassigned Garage
Unassigned Other
Only Age 18+
Note: Based on community-supplied data and independent market research. Subject to change without notice.
Monthly Expenses
* - Based on 12 month lease
About The Ellie
NOW OPEN! Welcome to The Ellie. A vibrant apartment community that radiates warmth, coziness, and a true sense of belonging. Nestled in Eden Prairie, The Ellie is more than just a place to live; it's a haven where meaningful relationships are fostered, connections are made, and memories are cherished.Lease now and receive 2 months free! Exclusions apply. Rental amount does not include variable monthly utilities and non-optional reoccurring fees.
The Ellie is located in
Eden Prairie , Minnesota
in the 55347 zip code.
This apartment community was built in 2024 and has 4 stories with 239 units.
Special Features
Gaming Lawn with Bocce Ball Court
Outdoor Kitchen and BBQ Area
Shaker Style Cabinets
Extra storage on balcony
Stainless Steel Appliance package
Carpeting in bedrooms
Cultured marble kitchen and bathroom countertops
Spacious balconies
Kitchen Islands
Coffee Lounge
Outdoor firepit
Storage Lockers Available
Air Conditioner
Outdoor entertaining with cabanas
Pet Grooming Station
Scenic paths for walking
Stackable washer and dryer in-unit
Bike Racks
Vinyl Plank Flooring
Floorplan Amenities
High Speed Internet Access
Wi-Fi
Washer/Dryer
Air Conditioning
Cable Ready
Storage Space
Tub/Shower
Dishwasher
Stainless Steel Appliances
Island Kitchen
Kitchen
Microwave
Range
Refrigerator
Walk-In Closets
Balcony
Lawn
Security
Package Service
Property Manager on Site
Gated
Pet Policy
Dogs and Cats Allowed
Breed Restrictions Apply. Contact team for details.
$200 Deposit
$50 Monthly Pet Rent
$300 Fee
75 lb Weight Limit
2 Pet Limit
Airport
Minneapolis-St Paul International/Wold-Chamberlain
Drive:
22 min
14.9 mi
Commuter Rail
Target Field Station
Drive:
25 min
18.0 mi
Transit / Subway
Mall Of America Station
Drive:
19 min
13.1 mi
28Th Avenue Station
Drive:
18 min
13.4 mi
American Boulevard
Drive:
18 min
13.6 mi
Bloomington Central Station
Drive:
18 min
13.8 mi
Humphrey Terminal Station
Drive:
20 min
14.5 mi
Universities
Drive:
16 min
10.0 mi
Drive:
24 min
17.1 mi
Drive:
24 min
17.6 mi
Drive:
25 min
17.9 mi
Parks & Recreation
Riley Lake Park
Drive:
8 min
3.7 mi
Eden Prairie Outdoor Center and Staring Lake Observatory
Drive:
8 min
3.7 mi
Bryant Lake Regional Park
Drive:
9 min
5.7 mi
Lake Minnewashta Regional Park
Drive:
10 min
7.2 mi
The Landing
Drive:
18 min
10.7 mi
Shopping Centers & Malls
Walk:
10 min
0.5 mi
Walk:
11 min
0.6 mi
Drive:
3 min
1.7 mi
Schools
Attendance Zone
Nearby
Property Identified
Chanhassen Elementary
Grades K-5
445 Students
(952) 556-6700
Forest Hills Elementary
Grades PK-5
527 Students
(952) 975-8600
Gatewood Elementary
Grades PK-6
413 Students
(952) 988-5250
Central Middle School
Grades 6-8
1,909 Students
(952) 975-7300
Minnetonka Senior High
Grades 9-12
3,508 Students
(952) 401-5700
Eden Prairie High School
Grades 9-12
2,833 Students
(952) 975-8000
Chapel Hill Academy
Grades PK-8
281 Students
(952) 949-9014
St. Hubert School
Grades PK-8
630 Students
9529346003
The International School of Minnesota
Grades PK-12
431 Students
(952) 918-1800
School data provided by GreatSchools
Eden Prairie, MN
Schools
Restaurants
Groceries
Coffee
Banks
Shops
Fitness
Walk Score® measures the walkability of any address. Transit Score® measures access to public transit. Bike Score® measures the bikeability of any address.
Learn How It Works Detailed Scores
Other Available Apartments
Popular Searches
Eden Prairie Apartments for Rent in Your Budget



