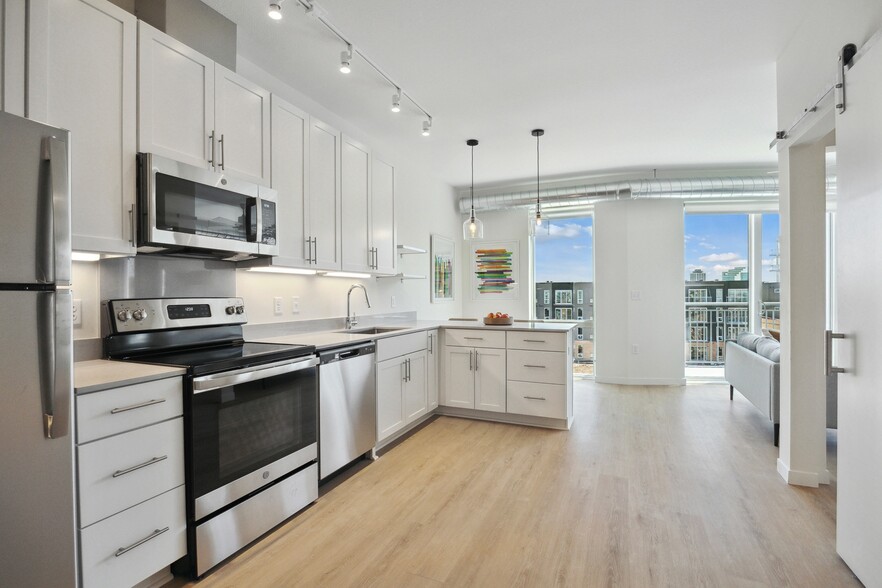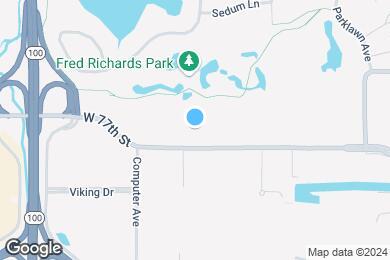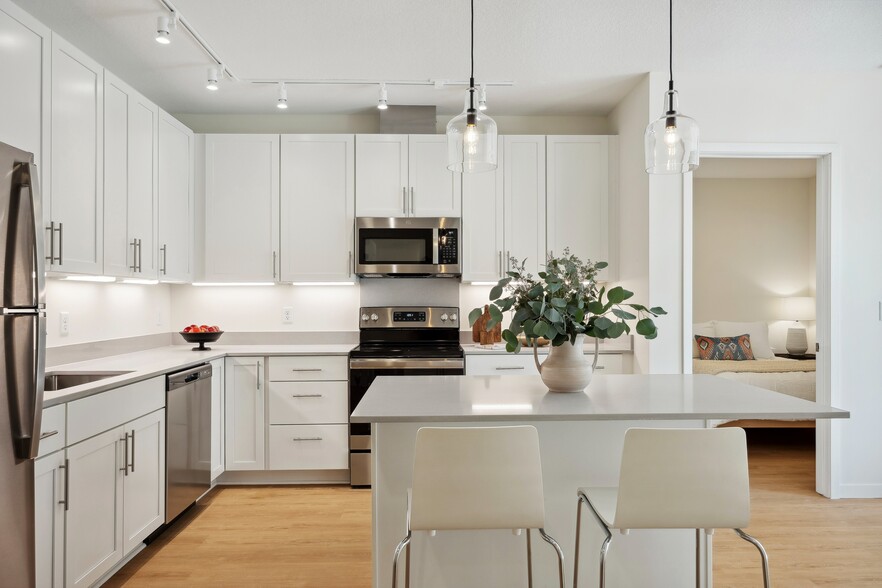1 / 35
35 Images
3D Tours
Limited Time Offer!
Specials up to 1 MONTH FREE! | Terms & Conditions apply | Inquire today!
Monthly Rent $1,559 - $3,295
Beds 1 - 3
Baths 1 - 2
A3
$1,729 – $1,799
1 bed , 1 bath , 572 Sq Ft
A6
$1,729 – $1,799
1 bed , 1 bath , 586 Sq Ft
A1
$1,559 – $1,679
1 bed , 1 bath , 503 Sq Ft
A2
$1,749
1 bed , 1 bath , 520 Sq Ft
C1
$2,129 – $2,299
2 beds , 1 bath , 788 Sq Ft
C2
$2,329 – $2,429
2 beds , 1 bath , 808 Sq Ft
D4
$2,379
2 beds , 2 baths , 944 Sq Ft
A4
$1,649 – $1,899
1 bed , 1 bath , 583 Sq Ft
A5
$1,699 – $1,849
1 bed , 1 bath , 584 Sq Ft
761
761
Call for Rent
584
A9
$1,699 – $1,849
1 bed , 1 bath , 621 Sq Ft
A3
$1,729 – $1,799
1 bed , 1 bath , 572 Sq Ft
A6
$1,729 – $1,799
1 bed , 1 bath , 586 Sq Ft
A10
$1,729 – $1,979
1 bed , 1 bath , 632 Sq Ft
A12
$1,929
1 bed , 1 bath , 656 Sq Ft
B6
$2,099 – $2,199
1 bed , 1 bath , 776 Sq Ft
B2
$1,879 – $1,999
1 bed , 1 bath , 730 Sq Ft
B1
$2,099 – $2,159
1 bed , 1 bath , 722 Sq Ft
B3
$2,079
1 bed , 1 bath , 740 Sq Ft
A1
$1,559 – $1,679
1 bed , 1 bath , 503 Sq Ft
A2
$1,749
1 bed , 1 bath , 520 Sq Ft
A13
$1,859
1 bed , 1 bath , 674 Sq Ft
B7
$2,059
1 bed , 1 bath , 731 Sq Ft
B4
$2,099
1 bed , 1 bath , 770 Sq Ft
B5
$2,295
1 bed , 1 bath , 773 Sq Ft
C1
$2,129 – $2,299
2 beds , 1 bath , 788 Sq Ft
C2
$2,329 – $2,429
2 beds , 1 bath , 808 Sq Ft
D5
$2,599 – $2,629
2 beds , 2 baths , 920 Sq Ft
D1
$2,929 – $2,959
2 beds , 2 baths , 872 Sq Ft
E1
$2,999
2 beds , 2 baths , 1,073 Sq Ft
C3
$2,479
2 beds , 1 bath , 904 Sq Ft
D4
$2,379
2 beds , 2 baths , 944 Sq Ft
A8
$1,625 – $1,850
1 bed , 1 bath , 596 Sq Ft , Not Available
A7
$1,695 – $1,895
1 bed , 1 bath , 619 Sq Ft , Not Available
A11
$1,825 – $1,995
1 bed , 1 bath , 644 Sq Ft , Not Available
C4
$2,050 – $2,550
2 beds , 1 bath , 764 Sq Ft , Not Available
D3
$2,245 – $2,795
2 beds , 2 baths , 917 Sq Ft , Not Available
D2
$2,495 – $2,595
2 beds , 2 baths , 887 Sq Ft , Not Available
D6
$2,995 – $3,195
2 beds , 2 baths , 1,127 Sq Ft , Not Available
F1
$2,995 – $3,295
3 beds , 2 baths , 1,217 Sq Ft , Not Available
Show Unavailable Floor Plans (8)
Hide Unavailable Floor Plans
A4
$1,649 – $1,899
1 bed , 1 bath , 583 Sq Ft
A5
$1,699 – $1,849
1 bed , 1 bath , 584 Sq Ft
761
761
Call for Rent
584
A9
$1,699 – $1,849
1 bed , 1 bath , 621 Sq Ft
A3
$1,729 – $1,799
1 bed , 1 bath , 572 Sq Ft
A6
$1,729 – $1,799
1 bed , 1 bath , 586 Sq Ft
A10
$1,729 – $1,979
1 bed , 1 bath , 632 Sq Ft
A12
$1,929
1 bed , 1 bath , 656 Sq Ft
B6
$2,099 – $2,199
1 bed , 1 bath , 776 Sq Ft
B2
$1,879 – $1,999
1 bed , 1 bath , 730 Sq Ft
B1
$2,099 – $2,159
1 bed , 1 bath , 722 Sq Ft
B3
$2,079
1 bed , 1 bath , 740 Sq Ft
A1
$1,559 – $1,679
1 bed , 1 bath , 503 Sq Ft
A2
$1,749
1 bed , 1 bath , 520 Sq Ft
A13
$1,859
1 bed , 1 bath , 674 Sq Ft
B7
$2,059
1 bed , 1 bath , 731 Sq Ft
B4
$2,099
1 bed , 1 bath , 770 Sq Ft
B5
$2,295
1 bed , 1 bath , 773 Sq Ft
A8
$1,625 – $1,850
1 bed , 1 bath , 596 Sq Ft , Not Available
A7
$1,695 – $1,895
1 bed , 1 bath , 619 Sq Ft , Not Available
A11
$1,825 – $1,995
1 bed , 1 bath , 644 Sq Ft , Not Available
Show Unavailable Floor Plans (3)
Hide Unavailable Floor Plans
C1
$2,129 – $2,299
2 beds , 1 bath , 788 Sq Ft
C2
$2,329 – $2,429
2 beds , 1 bath , 808 Sq Ft
D5
$2,599 – $2,629
2 beds , 2 baths , 920 Sq Ft
D1
$2,929 – $2,959
2 beds , 2 baths , 872 Sq Ft
E1
$2,999
2 beds , 2 baths , 1,073 Sq Ft
C3
$2,479
2 beds , 1 bath , 904 Sq Ft
D4
$2,379
2 beds , 2 baths , 944 Sq Ft
C4
$2,050 – $2,550
2 beds , 1 bath , 764 Sq Ft , Not Available
D3
$2,245 – $2,795
2 beds , 2 baths , 917 Sq Ft , Not Available
D2
$2,495 – $2,595
2 beds , 2 baths , 887 Sq Ft , Not Available
D6
$2,995 – $3,195
2 beds , 2 baths , 1,127 Sq Ft , Not Available
Show Unavailable Floor Plans (4)
Hide Unavailable Floor Plans
F1
$2,995 – $3,295
3 beds , 2 baths , 1,217 Sq Ft , Not Available
Show Unavailable Floor Plans (1)
Hide Unavailable Floor Plans
Note: Based on community-supplied data and independent market research. Subject to change without notice.
Lease Terms
13 months, 14 months, 15 months, 16 months, 17 months, 18 months, 24 months
Expenses
Recurring
$85
Storage Fee:
$225
Assigned Other Parking:
$100
Unassigned Other Parking:
$25
Cat Rent:
$50
Dog Rent:
One-Time
$50
Application Fee:
$300
Cat Fee:
$300
Dog Fee:
Utilities Included
Gas Water Electricity Heat Sewer Air Conditioning
The Fred Rent Calculator
Print Email
Print Email
Pets
No Dogs
1 Dog
2 Dogs
3 Dogs
4 Dogs
5 Dogs
No Cats
1 Cat
2 Cats
3 Cats
4 Cats
5 Cats
No Birds
1 Bird
2 Birds
3 Birds
4 Birds
5 Birds
No Fish
1 Fish
2 Fish
3 Fish
4 Fish
5 Fish
No Reptiles
1 Reptile
2 Reptiles
3 Reptiles
4 Reptiles
5 Reptiles
No Other
1 Other
2 Other
3 Other
4 Other
5 Other
Expenses
1 Applicant
2 Applicants
3 Applicants
4 Applicants
5 Applicants
6 Applicants
No Vehicles
1 Vehicle
2 Vehicles
3 Vehicles
4 Vehicles
5 Vehicles
Vehicle Parking
Assigned Other
Unassigned Other
Assigned Other
Unassigned Other
Assigned Other
Unassigned Other
Assigned Other
Unassigned Other
Assigned Other
Unassigned Other
Only Age 18+
Note: Based on community-supplied data and independent market research. Subject to change without notice.
Monthly Expenses
* - Based on 12 month lease
About The Fred
The Fred makes resort-style living a lifestyle, every day.
Green space is the defining feature of this eight-story, 400+ unit apartment building in the heart of Edina. The Fred’s backyard joins directly with the 43-acre Fred Richards Park and, along the north edge of the property, one finds the 9 Mile Regional Creek Trail.
Located on 77th Street West in Edina’s Southdale District, The Fred pairs modern, state-of-the-art amenities with effortless access to nature. The Fred sets new sustainable building standards for Edina, including a smaller energy footprint than other new construction projects.
The Fred’s singular location ensures that residents are able to reach most metro area destinations within 10 minutes while enjoying unparalleled access to parks, bike trails, bike lanes, ski hills and golf courses.
Come home to The Fred. Resort-style living on the park, every day.
The Fred is located in
Edina , Minnesota
in the 55435 zip code.
This apartment community was built in 2023 and has 8 stories with 408 units.
Special Features
Billiards Room
Boardroom 105
Boardroom 248
Club Terrace (1 Zone)
Rooftop Terrace
Boardroom 104
Club Room
Club Terrace (Entire Space)
Pub
Game Simulator
Pub Terrace
Sky Kitchen
Floorplan Amenities
High Speed Internet Access
Wi-Fi
Washer/Dryer
Air Conditioning
Heating
Ceiling Fans
Smoke Free
Cable Ready
Storage Space
Double Vanities
Tub/Shower
Fireplace
Wheelchair Accessible (Rooms)
Dishwasher
Ice Maker
Stainless Steel Appliances
Island Kitchen
Eat-in Kitchen
Kitchen
Microwave
Oven
Range
Refrigerator
Freezer
Quartz Countertops
Vinyl Flooring
Den
Views
Walk-In Closets
Double Pane Windows
Window Coverings
Balcony
Patio
Parking
Other
Assigned Parking
$225
Other
$100
Security
Package Service
Property Manager on Site
Video Patrol
Pet Policy
Dogs Allowed
$50 Monthly Pet Rent
$300 Fee
500 lb Weight Limit
2 Pet Limit
Cats Allowed
$25 Monthly Pet Rent
$300 Fee
500 lb Weight Limit
2 Pet Limit
Airport
Minneapolis-St Paul International/Wold-Chamberlain
Drive:
14 min
8.1 mi
Commuter Rail
Target Field Station
Drive:
17 min
11.5 mi
St. Paul-Minneapolis
Drive:
24 min
16.5 mi
Fridley Station
Drive:
25 min
17.8 mi
Transit / Subway
Mall Of America Station
Drive:
11 min
6.3 mi
28Th Avenue Station
Drive:
11 min
6.5 mi
American Boulevard
Drive:
10 min
6.7 mi
Bloomington Central Station
Drive:
11 min
7.0 mi
Humphrey Terminal Station
Drive:
13 min
7.7 mi
Universities
Drive:
9 min
3.9 mi
Drive:
16 min
10.6 mi
Drive:
16 min
11.1 mi
Drive:
18 min
11.6 mi
Parks & Recreation
Centennial Lakes Park
Drive:
3 min
1.2 mi
Hyland Hills Ski Area
Drive:
7 min
2.3 mi
Richardson Nature Center
Drive:
6 min
2.4 mi
Hyland Lake Park Reserve
Drive:
8 min
3.0 mi
Normandale Community College Japanese Garden
Drive:
7 min
3.4 mi
Shopping Centers & Malls
Walk:
5 min
0.3 mi
Walk:
20 min
1.1 mi
Drive:
4 min
1.7 mi
Schools
Attendance Zone
Nearby
Property Identified
Cornelia Elementary
Grades K-5
577 Students
(952) 848-4600
Washburn Elementary
Grades PK-5
351 Students
(952) 681-5500
South View Middle
Grades 6-8
987 Students
(952) 848-3700
Edina Senior High
Grades 9-12
2,720 Students
(952) 848-3800
United Christian Academy
Grades PK-12
267 Students
(952) 831-8686
Agape Christi Academy
Grades PK-9
(952) 856-0103
Excel High School
Grades 7-12
(952) 465-3700
School data provided by GreatSchools
Edina, MN
Schools
Restaurants
Groceries
Coffee
Banks
Shops
Fitness
Walk Score® measures the walkability of any address. Transit Score® measures access to public transit. Bike Score® measures the bikeability of any address.
Learn How It Works Detailed Scores
Other Available Apartments
Popular Searches
Edina Apartments for Rent in Your Budget



