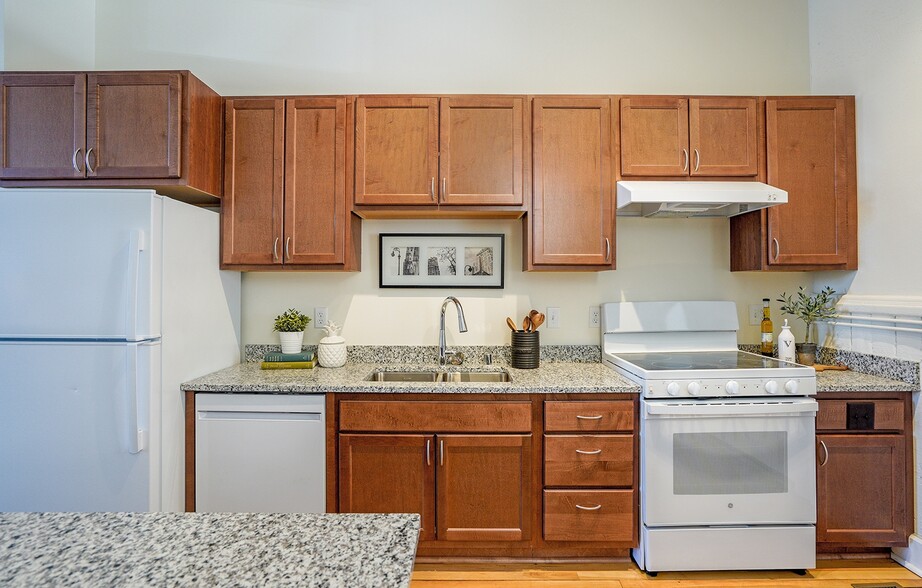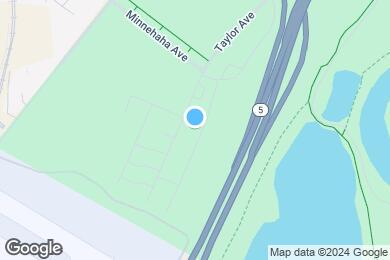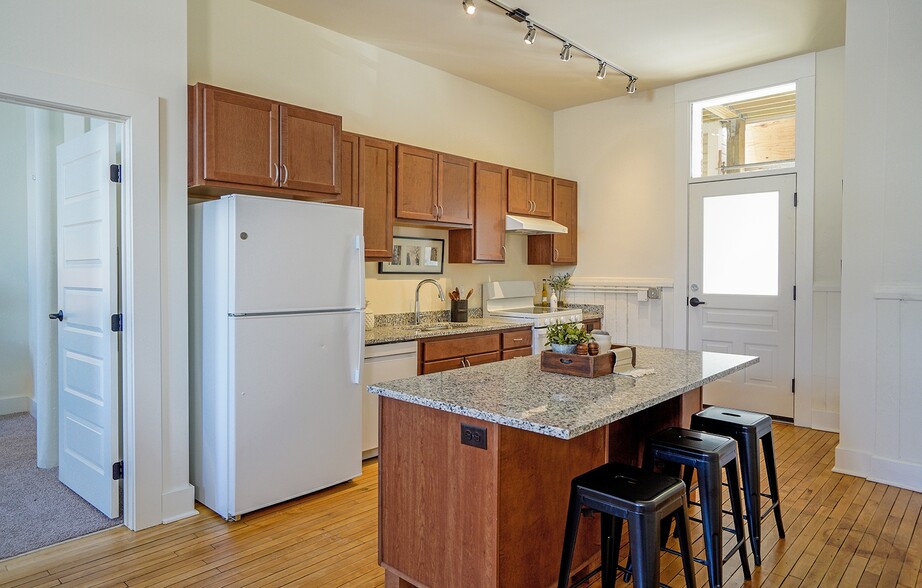Higher Ground Academy
Grades K-6
573 Students
(651) 645-1000



Note: Based on community-supplied data and independent market research. Subject to change without notice.
Income restrictions apply to some or all residents. Contact the community for more information.
Based on the size of your household, your Maximum Annual Income must be equal to or less than the amount listed in this chart.
12
Note: Based on community-supplied data and independent market research. Subject to change without notice.
One of Minnesota's best-known historic sites is being redeveloped into beautiful affordable apartment homes with a Military and Veteran Preferred Program. Twenty-one unique buildings centrally located in Fort Snelling offer a variety of studio, 1, 2, 3, and 4 bedroom floor plans at affordable rates. Upper Post Flats participates in the affordable housing program where income limits apply. Total household income must be under the following limits based on household size: 1 Occupant: $52,200 | 2 Occupants: $59,640 | 3 Occupants: $67,080 | 4 Occupants: $74,520 | 5 Occupants: $80,520 | 6 Occupants: $86,460 | 7 Occupants: $92,460 | 8 Occupants: $98,400. Please visit our website for more information.
Upper Post Flats is located in Fort Snelling, Minnesota in the 55111 zip code. This apartment community was built in 1880 and has 2 stories with 192 units.
Wednesday
9AM
5PM
Thursday
9AM
5PM
Friday
9AM
5PM
Saturday
Closed
Sunday
Closed
Monday
9AM
5PM
Surface lot parking space available on a first-come, first-serve basis.
Only allow 2 pets total
Grades PK-8
488 Students
(651) 690-2477
Grades 6-12
629 Students
(651) 454-4570
Grades 9-12
(612) 721-1913
Ratings give an overview of a school's test results. The ratings are based on a comparison of test results for all schools in the state.
School boundaries are subject to change. Always double check with the school district for most current boundaries.
Submitting Request
Many properties are now offering LIVE tours via FaceTime and other streaming apps. Contact Now: