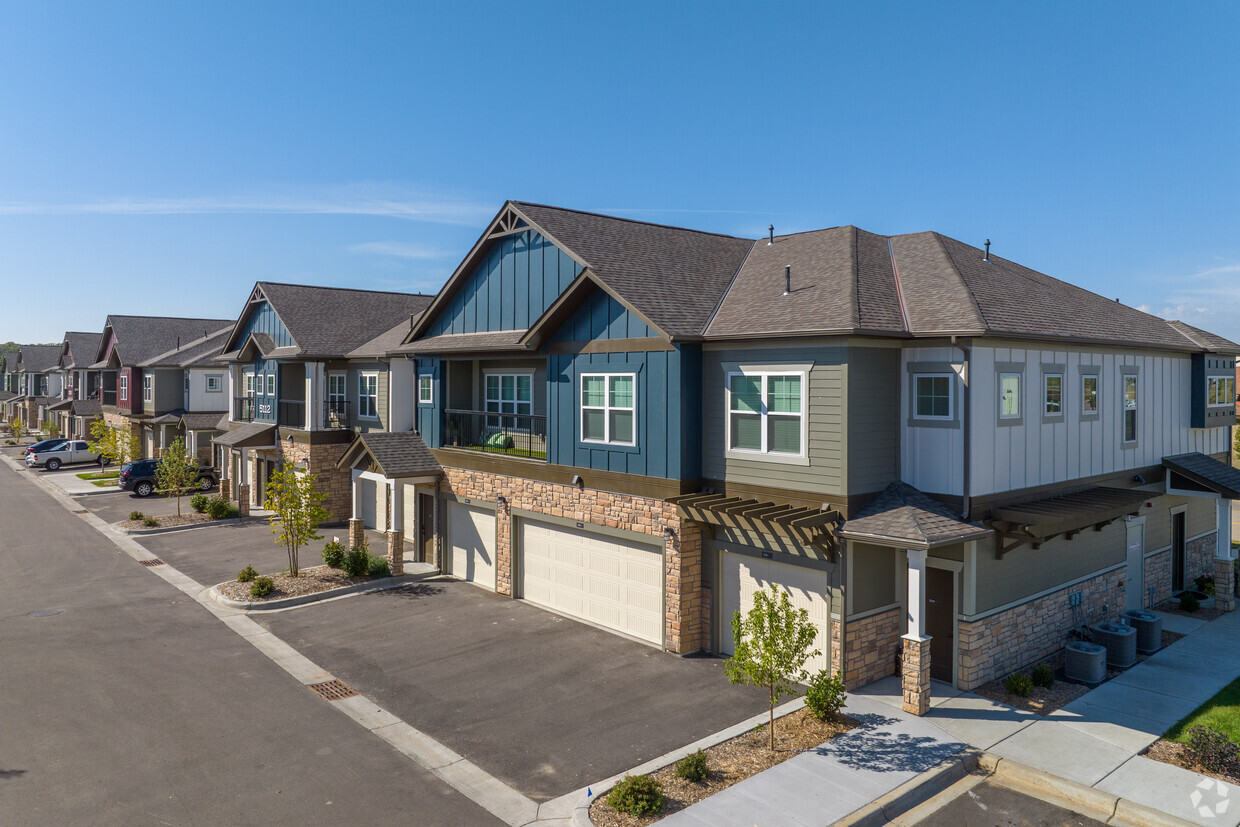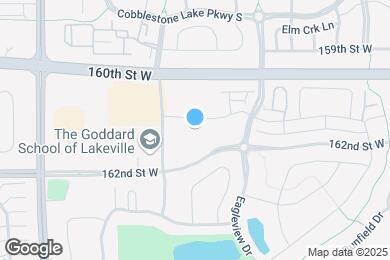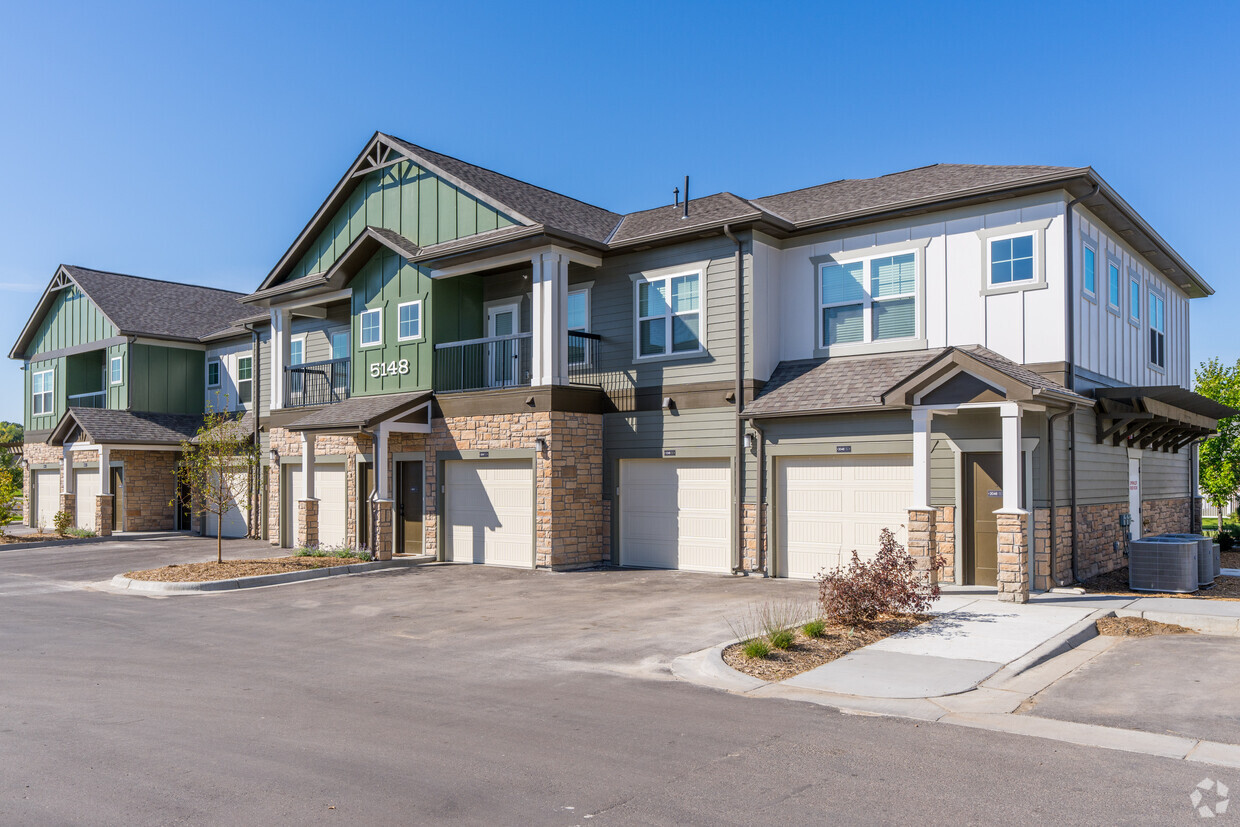1 / 53
53 Images
3D Tours
Move-in Special
Apply within 48 hours of tour and move into any available apartment home at Livery by 5/31/2025 to receive one-month FREE rent!
Monthly Rent $1,710 - $2,765
Beds 1 - 3
Baths 1 - 2
Appaloosa
$1,710
1 bed , 1 bath , 868 Sq Ft
15-2101
15-2...
$1,710
868
Kinsey Upper End
$2,205
2 beds , 2 baths , 1,220 Sq Ft
07-2048
07-2...
$2,205
1,220
Breton
$2,345
2 beds , 2 baths , 1,238 Sq Ft
04-2027
04-2...
$2,345
1,238
12-2076
12-2...
$2,345
1,238
Colt Lower
$2,144
2 beds , 2 baths , 1,121 Sq Ft
11-1071
11-1...
$2,144
1,121
Kinsey Lower
$2,175
2 beds , 2 baths , 1,121 Sq Ft
03-1017
03-1...
$2,175
1,121
Stallion
$2,305
2 beds , 2 baths , 1,205 Sq Ft
02-2015
02-2...
$2,305
1,205
Kinsey Upper
$2,205
2 beds , 2 baths , 1,220 Sq Ft
15-2099
15-2...
$2,205
1,220
Morgan
$2,170
2 beds , 2 baths , 1,111 Sq Ft
11-2070
11-2...
$2,170
1,111
Clydesdale Upper
$2,599 – $2,699
3 beds , 2 baths , 1,505 Sq Ft
17-2118
17-2...
$2,599
1,505
10-2061
10-2...
$2,699
1,505
Shire
$2,715
3 beds , 2 baths , 1,383 Sq Ft
06-1042
06-1...
$2,715
1,383
Clydesdale Lower
$2,765
3 beds , 2 baths , 1,383 Sq Ft
16-1112
16-1...
$2,765
1,383
15-1104
15-1...
$2,765
1,383
09-1060
09-1...
$2,765
1,383
Percheron Lower
Call for Rent
1 bed , 1 bath , 898 Sq Ft , Not Available
Percheron Upper
Call for Rent
1 bed , 1 bath , 946 Sq Ft , Not Available
Mustang Lower
Call for Rent
1 bed , 1 bath , 870 Sq Ft , Not Available
Mustang Upper
Call for Rent
1 bed , 1 bath , 922 Sq Ft , Not Available
Belgian Lower
Call for Rent
1 bed , 1 bath , 918 Sq Ft , Not Available
Belgian Upper
Call for Rent
1 bed , 1 bath , 966 Sq Ft , Not Available
Morab
Call for Rent
2 beds , 2 baths , 1,121 Sq Ft , Not Available
Colt Upper
Call for Rent
2 beds , 2 baths , 1,220 Sq Ft , Not Available
Show Unavailable Floor Plans (8)
Hide Unavailable Floor Plans
Appaloosa
$1,710
1 bed , 1 bath , 868 Sq Ft
15-2101
15-2...
$1,710
868
Percheron Lower
Call for Rent
1 bed , 1 bath , 898 Sq Ft , Not Available
Percheron Upper
Call for Rent
1 bed , 1 bath , 946 Sq Ft , Not Available
Mustang Lower
Call for Rent
1 bed , 1 bath , 870 Sq Ft , Not Available
Mustang Upper
Call for Rent
1 bed , 1 bath , 922 Sq Ft , Not Available
Belgian Lower
Call for Rent
1 bed , 1 bath , 918 Sq Ft , Not Available
Belgian Upper
Call for Rent
1 bed , 1 bath , 966 Sq Ft , Not Available
Show Unavailable Floor Plans (6)
Hide Unavailable Floor Plans
Kinsey Upper End
$2,205
2 beds , 2 baths , 1,220 Sq Ft
07-2048
07-2...
$2,205
1,220
Breton
$2,345
2 beds , 2 baths , 1,238 Sq Ft
04-2027
04-2...
$2,345
1,238
12-2076
12-2...
$2,345
1,238
Colt Lower
$2,144
2 beds , 2 baths , 1,121 Sq Ft
11-1071
11-1...
$2,144
1,121
Kinsey Lower
$2,175
2 beds , 2 baths , 1,121 Sq Ft
03-1017
03-1...
$2,175
1,121
Stallion
$2,305
2 beds , 2 baths , 1,205 Sq Ft
02-2015
02-2...
$2,305
1,205
Kinsey Upper
$2,205
2 beds , 2 baths , 1,220 Sq Ft
15-2099
15-2...
$2,205
1,220
Morgan
$2,170
2 beds , 2 baths , 1,111 Sq Ft
11-2070
11-2...
$2,170
1,111
Morab
Call for Rent
2 beds , 2 baths , 1,121 Sq Ft , Not Available
Colt Upper
Call for Rent
2 beds , 2 baths , 1,220 Sq Ft , Not Available
Show Unavailable Floor Plans (2)
Hide Unavailable Floor Plans
Clydesdale Upper
$2,599 – $2,699
3 beds , 2 baths , 1,505 Sq Ft
17-2118
17-2...
$2,599
1,505
10-2061
10-2...
$2,699
1,505
Shire
$2,715
3 beds , 2 baths , 1,383 Sq Ft
06-1042
06-1...
$2,715
1,383
Clydesdale Lower
$2,765
3 beds , 2 baths , 1,383 Sq Ft
16-1112
16-1...
$2,765
1,383
15-1104
15-1...
$2,765
1,383
09-1060
09-1...
$2,765
1,383
Note: Based on community-supplied data and independent market research. Subject to change without notice.
Lease Terms
11 months, 12 months, 13 months, 14 months, 15 months
Expenses
Recurring
$30
Cat Rent:
$30
Dog Rent:
One-Time
$200
Admin Fee:
$50
Application Fee:
$300
Cat Fee:
$300
Dog Fee:
Livery Modern Apartments Rent Calculator
Print Email
Print Email
Pets
No Dogs
1 Dog
2 Dogs
3 Dogs
4 Dogs
5 Dogs
No Cats
1 Cat
2 Cats
3 Cats
4 Cats
5 Cats
No Birds
1 Bird
2 Birds
3 Birds
4 Birds
5 Birds
No Fish
1 Fish
2 Fish
3 Fish
4 Fish
5 Fish
No Reptiles
1 Reptile
2 Reptiles
3 Reptiles
4 Reptiles
5 Reptiles
No Other
1 Other
2 Other
3 Other
4 Other
5 Other
Expenses
1 Applicant
2 Applicants
3 Applicants
4 Applicants
5 Applicants
6 Applicants
No Vehicles
1 Vehicle
2 Vehicles
3 Vehicles
4 Vehicles
5 Vehicles
Vehicle Parking
Only Age 18+
Note: Based on community-supplied data and independent market research. Subject to change without notice.
Monthly Expenses
* - Based on 12 month lease
About Livery Modern Apartments
Discover the perfect blend of modern sophistication and small-town charm at Livery Modern Apartments, nestled in the heart of Lakeville, Minnesota. Our thoughtfully designed community offers spacious one, two, and three-bedroom apartment homes, each featuring private walk-up entries, open-concept living spaces, and high-end finishes that cater to your contemporary lifestyle. Unwind by our resort-inspired pool, stay active in our state-of-the-art fitness center, or entertain in the game room equipped with classic arcade games and billiards. Your furry companions will love our expansive off-leash bark park and pet spa. Located just 30 minutes south of Minneapolis, with easy access to I-35, Livery Modern Apartments provides the ideal setting for both relaxation and convenience. Experience the vibrant local scene, from shopping and dining to exploring the scenic parks and trails that make Lakeville a true gem. Embrace a lifestyle where modern luxury meets community warmth at Livery Modern Apartments.?
Livery Modern Apartments is located in
Lakeville , Minnesota
in the 55044 zip code.
This townhomes community was built in 2022 and has 2 stories with 204 units.
Special Features
Pendant Kitchen Lighting
Stainless steel appliance package
Tile Backsplash
Valet Waste and Recycling Pick Up
Designer Kitchens
Professional On-Site Management
Resort-Inspired Heated Pool and Spa
Stone Countertops
Off-Leash Pet Park
Outdoor Kitchens with Gas Grills
Convenient 1-2 Car Attached Garages
Glass-Enclosed Showers
Open Concept Floor Plans
Plank-style Flooring in Kitchens, Baths, & Living Areas
Balconies w/ courtyard or neighborhood views
Clubroom w/ Lounge Area & Fireplace
Expansive Walk-in Closets
High-End Cabinetry
Large Kitchen Islands w/ Peninsula Seating
Accessibility Features Available in Select Homes
Coffee Lounge
Gourmet Resident Chef's Kitchen for Private Events
Poolside Cabanas with USB Charging Tables
Smoke-Free Community
Dual Vanities w/ Built-In Storage
Indoor Dog Spa
Online Payments Available
Bike Repair Station
Mail & Package Kiosk
Floorplan Amenities
Washer/Dryer
Ceiling Fans
Smoke Free
Trash Compactor
Fireplace
Kitchen
Pet Policy
Dogs and Cats Allowed
$30 Monthly Pet Rent
$300 Fee
2 Pet Limit
Airport
Minneapolis-St Paul International/Wold-Chamberlain
Drive:
25 min
15.4 mi
Commuter Rail
St. Paul-Minneapolis
Drive:
30 min
19.2 mi
Universities
Drive:
18 min
9.8 mi
Drive:
23 min
14.9 mi
Drive:
26 min
16.3 mi
Drive:
32 min
16.8 mi
Parks & Recreation
Minnesota Zoo
Drive:
12 min
5.3 mi
Buck Hill
Drive:
12 min
7.2 mi
Dakota City
Drive:
15 min
8.2 mi
Minnesota Valley National Wildlife Refuge
Drive:
19 min
10.4 mi
Murphy-Hanrehan Park Reserve
Drive:
25 min
12.8 mi
Shopping Centers & Malls
Drive:
3 min
1.1 mi
Drive:
5 min
2.5 mi
Drive:
5 min
2.5 mi
Schools
Attendance Zone
Nearby
Property Identified
East Lake Elementary School
Grades PK-5
824 Students
(651) 423-7782
Scott Highlands Middle
Grades 6-8
1,184 Students
(952) 423-7581
Rosemount Senior High
Grades 9-12
2,425 Students
(651) 423-7501
First Baptist School
Grades PK-12
233 Students
(651) 423-2272
Christian Heritage Academy
Grades PK-8
147 Students
(952) 953-4155
Brightmont Academy
Grades 6-12
(952) 564-2164
School data provided by GreatSchools
Dakota Far Southwest Suburbs in Lakeville, MN
Schools
Restaurants
Groceries
Coffee
Banks
Shops
Fitness
Walk Score® measures the walkability of any address. Transit Score® measures access to public transit. Bike Score® measures the bikeability of any address.
Learn How It Works Detailed Scores
Other Available Apartments


