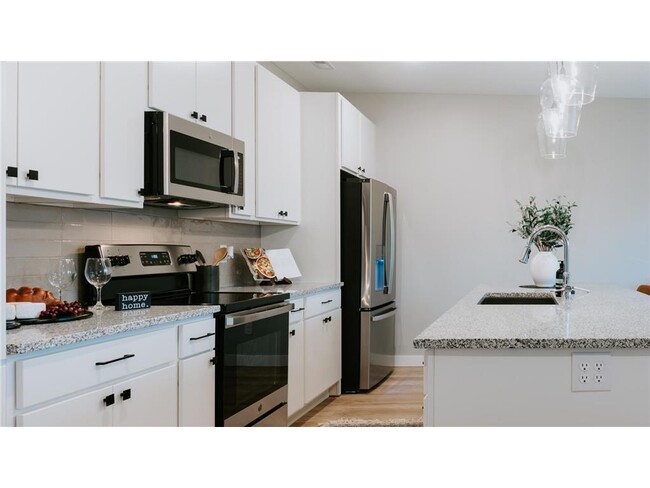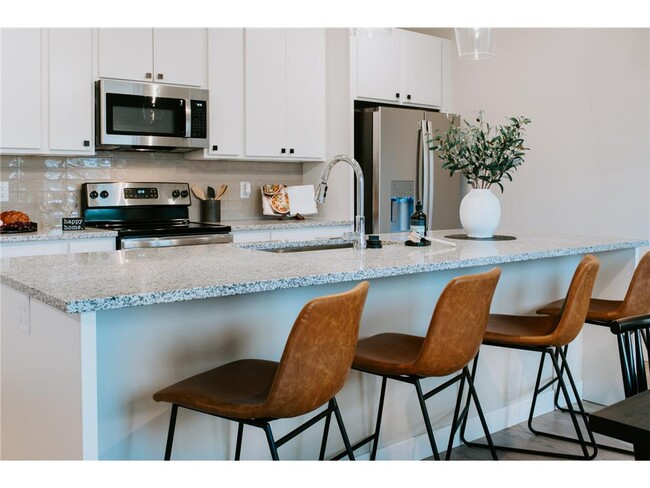Fernbrook Elementary
Grades PK-5
889 Students
(763) 420-8888





























Note: Price and availability subject to change without notice. Note: Based on community-supplied data and independent market research. Subject to change without notice.
Contact office for Lease Terms
Sunrise 3 bedrooms, 2.5 bath, 2-car, 1,650 sq ft. Newly built townhomes offer high level of privacy compared to apt living, ensuring minimal noise. Floor plans curated w ample space. Within the community includes 2, 3, 4 BRs. Amenities: Swimming pool, Poolside sun loungers, Outdoor lounge w fireplace, Dog park, Playground, Outdoor community grilling station, Clubroom w fp, Yoga studio, Children’s playroom, wi-fi, Remote work offices, Fitness center. Energy efficient dwasher, Double vanity, Vinyl flooring, Plush carpet, Oversized closets, Level 2 EV charge select garages, Chef-inspired kitchen w 9-ft island and trash drawer, Designer pendant lighting, White cabinet doors w matte black hardware,SS energy-efficient appl.Base Rent, appl $35 per applicant, Jetty bond $500 if approved, 1 month's rent if approved w additional deposit req. Lawncare, snow removal, Wi-Fi, smart home, trash, pest control $120 per month, per unit.Gas, Electric, Water/Sewer, Recycling paid to provider.
15250 104th Pl N is located in Maple Grove, Minnesota in the 55369 zip code.
Protect yourself from fraud. Do not send money to anyone you don't know.
Grades PK-12
453 Students
(763) 463-2200
Grades PK-8
192 Students
(763) 420-2426
Ratings give an overview of a school's test results. The ratings are based on a comparison of test results for all schools in the state.
School boundaries are subject to change. Always double check with the school district for most current boundaries.
Submitting Request
Many properties are now offering LIVE tours via FaceTime and other streaming apps. Contact Now: