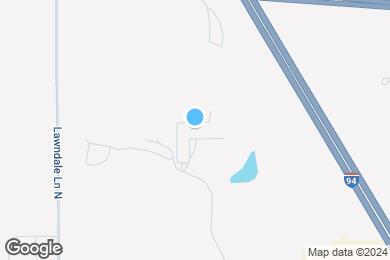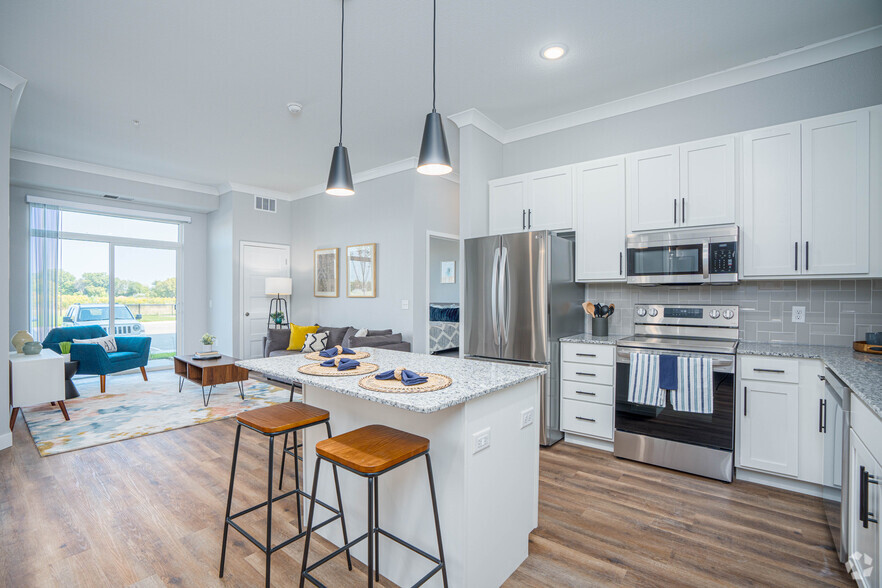Fernbrook Elementary
Grades PK-5
889 Students
(763) 420-8888



Move in by May 15th and get Two Months Free! Move in after May 15th and get One Month Free! *Restrictions may apply. Please call for details.
Note: Based on community-supplied data and independent market research. Subject to change without notice.
14
Only Age 18+
Note: Based on community-supplied data and independent market research. Subject to change without notice.
Our brand-new community offers a harmonious blend of comfort, convenience, and modern luxury in the heart of Maple Grove, MN. With easy access to premier shopping, dining, and entertainment, plus a tranquil environment, youll enjoy the best of both worlds. Plus, being just a short drive from downtown Minneapolis, youll have all the citys attractions and job opportunities right at your fingertips. Experience stylish living in a neighborhood that puts everything you need within reach. Schedule your tour today to explore your future home at The Edison at Maple Grove!Non-Optional FeesApplication fee: $50/adultUtility administrative fee: $8/month
The Edison at Maple Grove is located in Maple Grove, Minnesota in the 55311 zip code. This apartment community was built in 2024 and has 5 stories with 248 units.
Friday
9AM
6PM
Saturday
10AM
5PM
Sunday
11AM
4PM
Monday
9AM
6PM
Tuesday
9AM
6PM
Wednesday
9AM
6PM
Breed restrictions apply - call for details
Fees shown are per pet.
Fees shown are per pet.
Grades PK-5
889 Students
(763) 420-8888
6 out of 10
Grades 6-8
1,155 Students
(763) 391-8800
5 out of 10
Grades 9-12
2,324 Students
(763) 391-8700
8 out of 10
Grades PK-12
453 Students
(763) 463-2200
NR out of 10
Grades PK-8
192 Students
(763) 420-2426
NR out of 10
Ratings give an overview of a school's test results. The ratings are based on a comparison of test results for all schools in the state.
School boundaries are subject to change. Always double check with the school district for most current boundaries.
Walk Score® measures the walkability of any address. Transit Score® measures access to public transit. Bike Score® measures the bikeability of any address.

Thanks for reviewing your apartment on ApartmentFinder.com!
Sorry, but there was an error submitting your review. Please try again.
Submitting Request
Your email has been sent.
Many properties are now offering LIVE tours via FaceTime and other streaming apps. Contact Now: