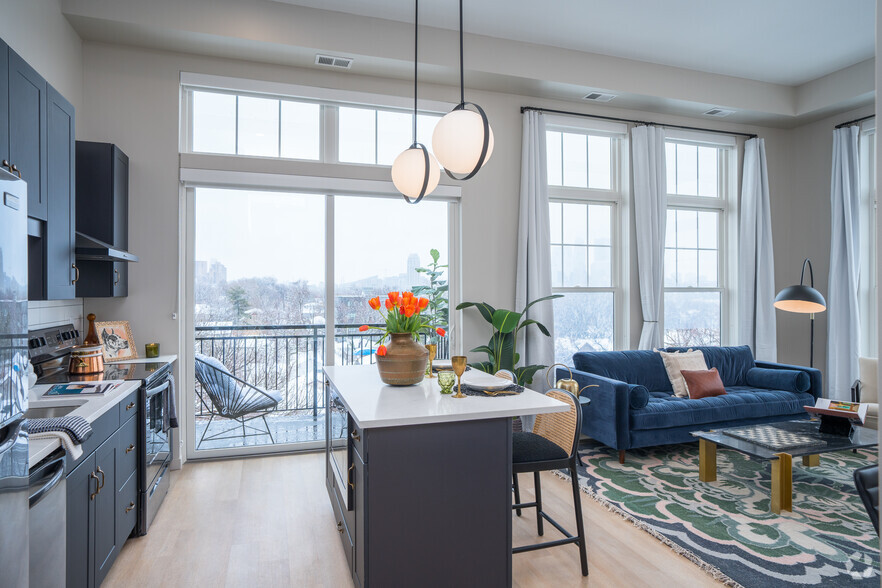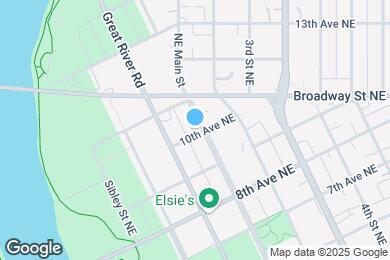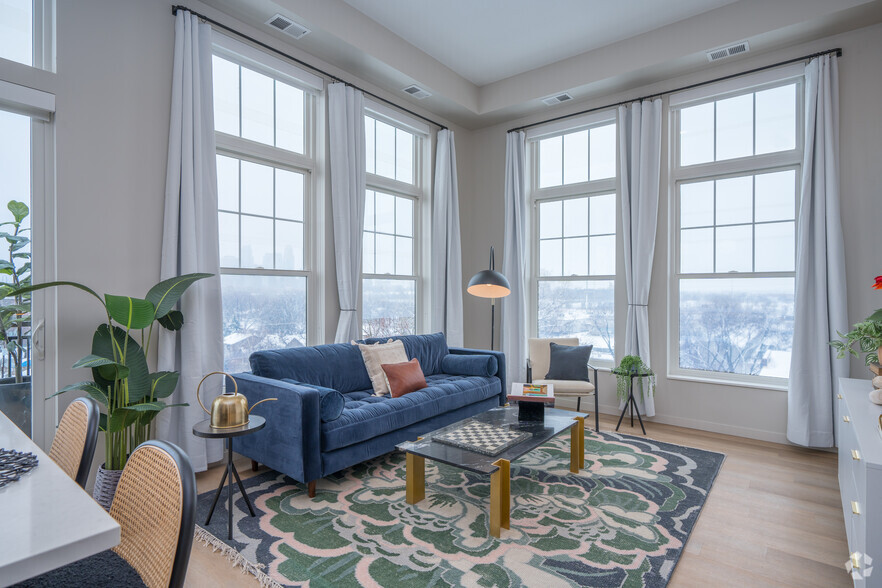Webster Elementary
Grades PK-5
267 Students
(612) 668-1210



Note: Based on community-supplied data and independent market research. Subject to change without notice.
Inquire with Questions
Note: Based on community-supplied data and independent market research. Subject to change without notice.
Every detail at 1000 Main Street has been meticulously crafted to enhance livability for tomorrow's urbanite - from the architecture and interiors to smart home automation, sustainable living, and a full amenity package. In a nod to late 19th century Commercial-Style architecture, we've blended classical design details with modern amenities and 8 distinct floor plans: studios, alcoves, 1- and 2- bedroom units, along with our stunning top floor Watchtower Lofts with 12-foot ceilings, towering windows, and lofted mezzanine space. This is where high design, modern technology, and eco-friendly engineering are merged to create a refreshing upgrade to neighborhood living.
1000 Main Street Apartments is located in Minneapolis, Minnesota in the 55413 zip code. This apartment community was built in 2023 and has 5 stories with 49 units.
Sunday
By Appointment
Monday
By Appointment
Tuesday
By Appointment
Wednesday
By Appointment
Thursday
By Appointment
Friday
By Appointment
Grades K-8
(612) 379-4296
Grades PK-12
(952) 988-3703
Grades 9-12
(612) 676-7600
Ratings give an overview of a school's test results. The ratings are based on a comparison of test results for all schools in the state.
School boundaries are subject to change. Always double check with the school district for most current boundaries.
Submitting Request
Many properties are now offering LIVE tours via FaceTime and other streaming apps. Contact Now: