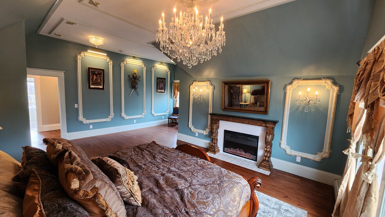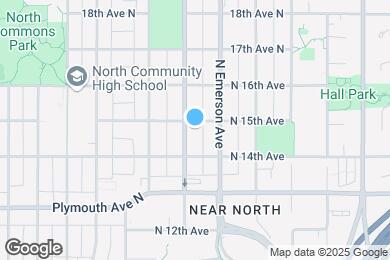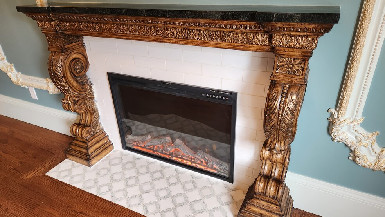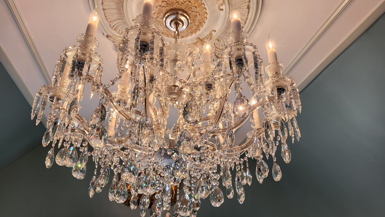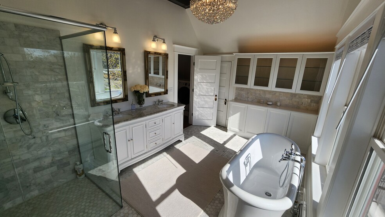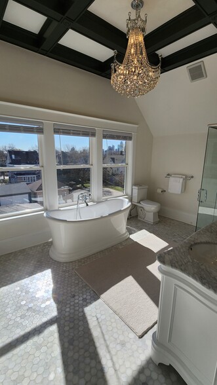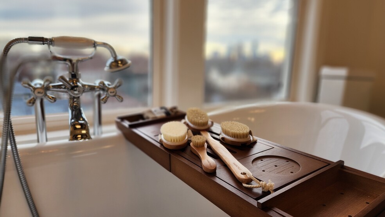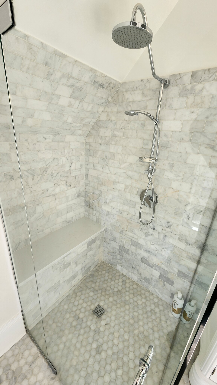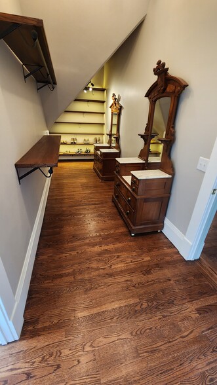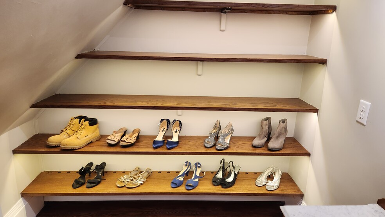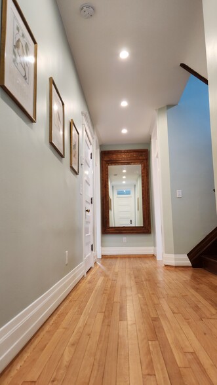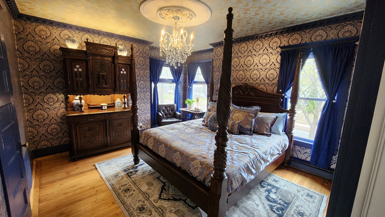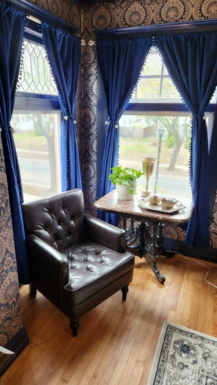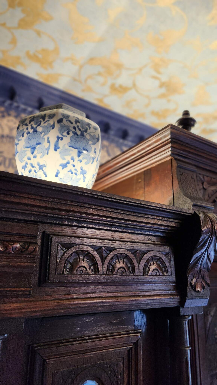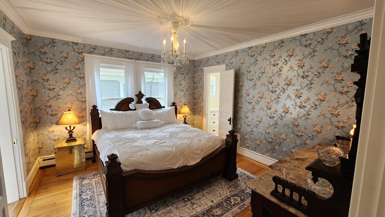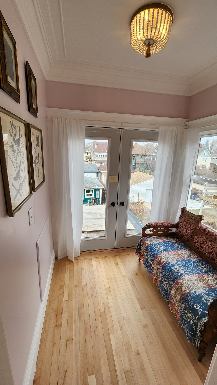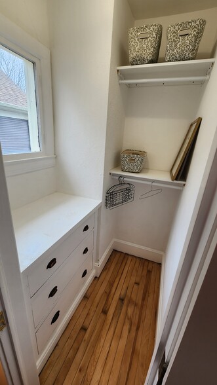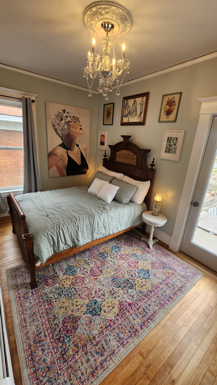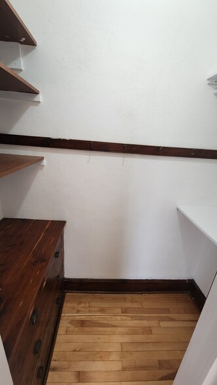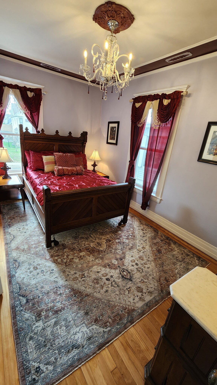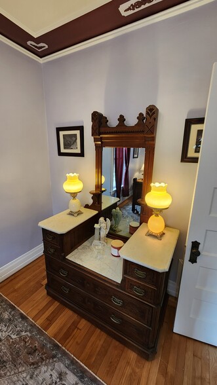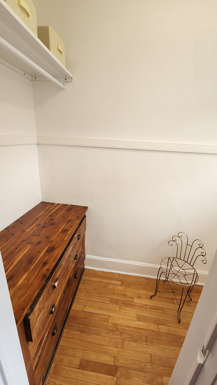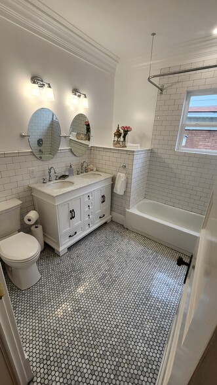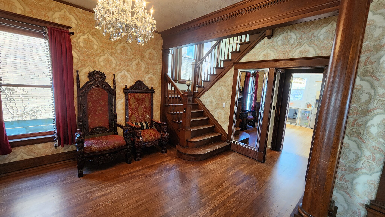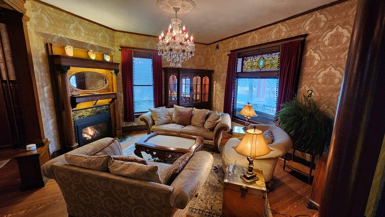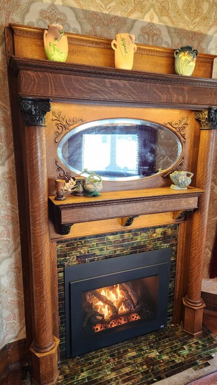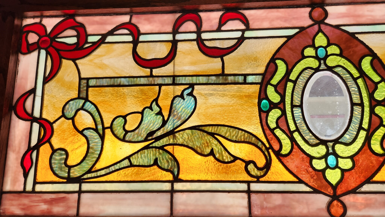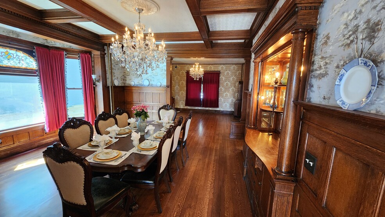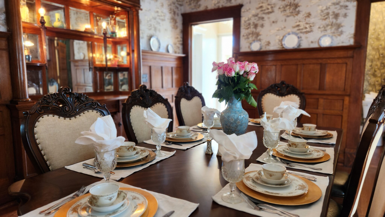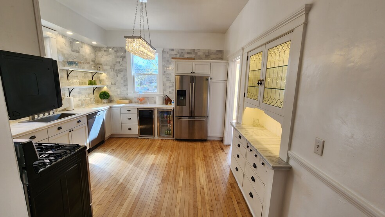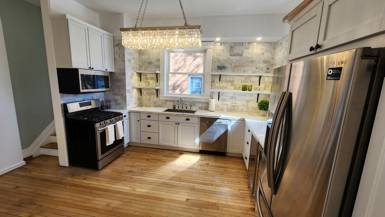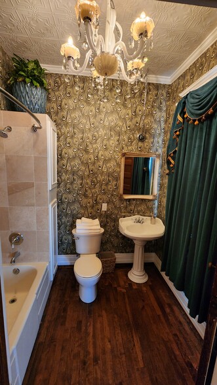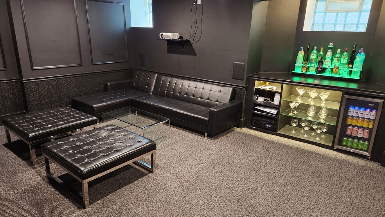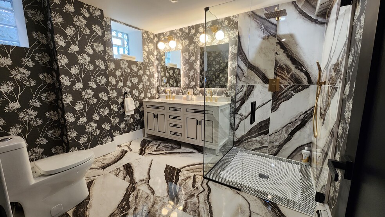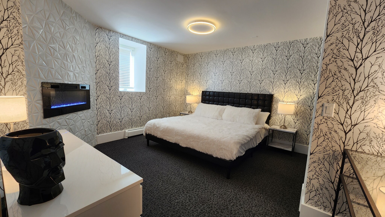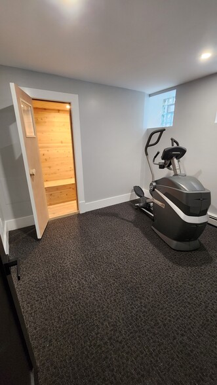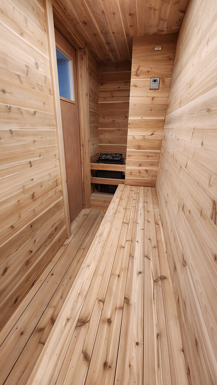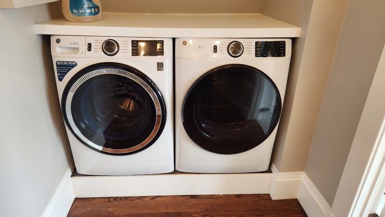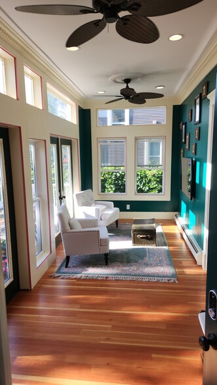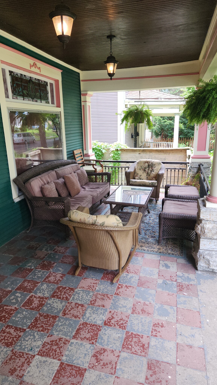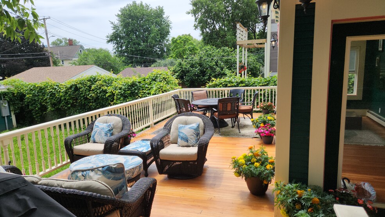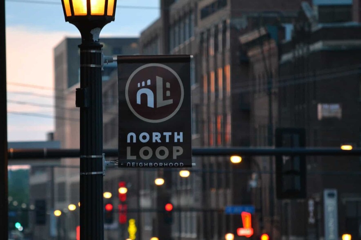Flexible Leases available! 12+ months preferred, but also open to 1-6 months, corporate housing, travel nurses, insurance families, etc. Fully furnished! Imagine living at the peak of Victorian opulence and luxury, but with all of today's comforts and amenities, and you'll have The Lion's Greene. Painstakingly restored and renovated, this 6BR, 4BA, 4-level, 4,500 sq ft home means there is space for, and something for everyone. Restored historical interiors with all-new plumbing, electrical, insulation and heating, means this home looks like old, works like new :) Each bedroom more amazing than the next, with its own unique story, professionally designed, and all feature at least one walk-in closet with built-in storage. The King's Suite: pretty much says it all. See it to believe it. 11' ceilings, 40" wide crystal chandelier imported from an Italian house of royalty, fireplace and mantel, cozy reading nook, master closet with his/her dressers, and a bathroom too amazing for HGTV. The Louvre: filled with art and photography, featuring a vintage double bed with tufted headboard, and direct access to the 2nd story deck. Enjoy your coffee and relax watching the sunrise. Or, watch the sunlight sparkle off the city skyline as the sun sets. The Bishop's Bedroom: rich and lavish, this room will bring you closer to heaven with an amazing solid oak double bed and satin sheets. Featuring vintage vanity and walk-in closet with window. The Aviary: Designer fabric ceiling, shimmering wallpaper filled with birds, 2 walk-in closets, an amazing hand-carved, marble-top sideboard, and King Bed make this room cozy and bright. Enjoy the private sunroom directly off this bedroom, leading to the 2nd story deck. The Admiral's Turret: Regal and majestic, this room is an homage to The Admiral himself. Blue, gold, and green hues echo the oceans and the seas. Dive into the king-size bed with waves of pillows. A hand-carved,18th century English sideboard from The Admiral's personal collection stands next to the bed. Sit in your leather chair in the turret, sipping on your drink of choice, watching over your command. The Bedroom in the Oynx Lounge: Modern and minimalist, but defined, refined, and elegant. King bed with silk sheets and faux fur bed set, geometric wall too cool to handle with fireplace, large closet and 60" dresser make this room the place to be. Your outdoor entertaining and relaxation options are abundant. Take it easy on the limestone front porch, or on the expansive rear sun porch/deck. 2 bedrooms have access to the 2nd story deck. The home is located a mere 1 mile from Target Field/downtown Minneapolis, in the historic Old Highland neighborhood. Insanely easy access to light rail, public transit, and all major highways. Minutes to the North Loop, Uptown, NE, and other desirable Minneapolis neighborhoods. Also, 3 miles from Theo Wirth Park, one of the biggest and best regional parks in the country. City-living + easy access to outdoor recreation. 3 car garage (check for availability) with brand new SmartQ openers and plenty of free on-street parking. Pets welcome, pet rent or non-refundable deposit required. Application fee is TBD, tenant will submit all their info to secure, online based screening company. AC is provided by owner supplied, new in-window units. 1 per BR, and 1 in Dining Room. Reduced rent option available for caretaker role and keeping the home a short-term rental.
1422 Fremont Ave N is located in Minneapolis, Minnesota in the 55411 zip code.
