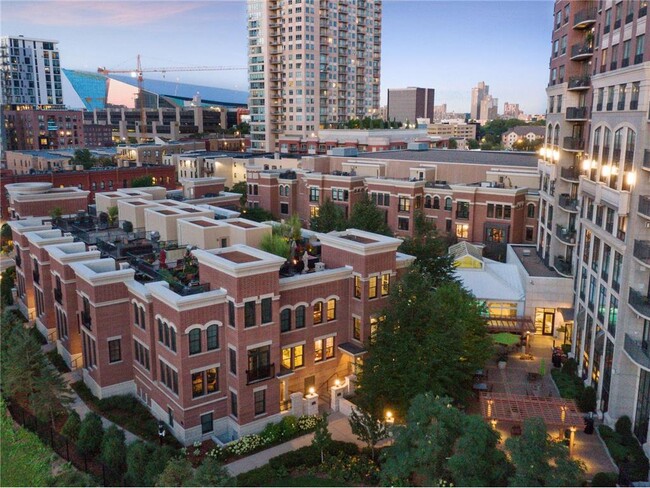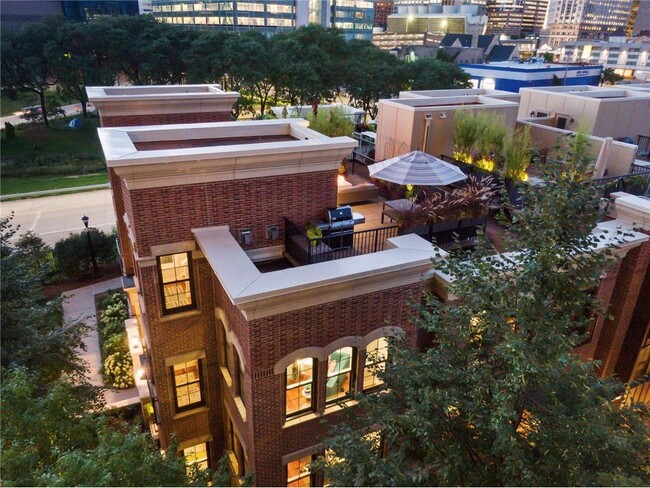Emerson Elementary
Grades PK-5
502 Students
(612) 668-3610



































































Note: Prices and availability subject to change without notice.
Contact office for Lease Terms
This executive townhome is one of 13 in the private gated Grant Park community. This home has undergone a complete transformation with thoughtful premium details added to make living as comfortable and functional as possible, including a Bang & Olufsen sound and television system, a new Puustelli Kitchen with integrated appliances and high end porcelain countertops which opens up to the main level dining area. Several features make this home truly unique to downtown living, such as the private attached two car garage with a custom organization system, a large private rooftop deck with a natural gas fire pit, custom planters with irrigation system, and two master en-suites. This home is designed for entertaining the most discerning guests. The comforts of living in the premier Grant Park community provides you ease of living and all of the benefits of 24-hour front desk staff, security, and access to pool, steamroom, gym and all of the other amenities steps away from your front door.
513 S 10th St is located in Minneapolis, Minnesota in the 55404 zip code.

Protect yourself from fraud. Do not send money to anyone you don't know.
Grades K-12
550 Students
(612) 540-2000
Grades PK-8
136 Students
(612) 871-2353
Ratings give an overview of a school's test results. The ratings are based on a comparison of test results for all schools in the state.
School boundaries are subject to change. Always double check with the school district for most current boundaries.
Submitting Request
Many properties are now offering LIVE tours via FaceTime and other streaming apps. Contact Now: