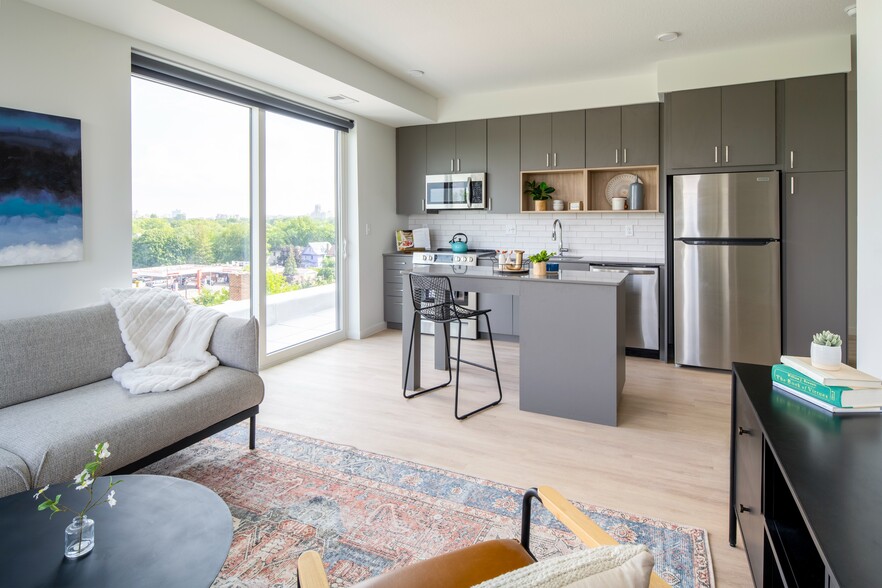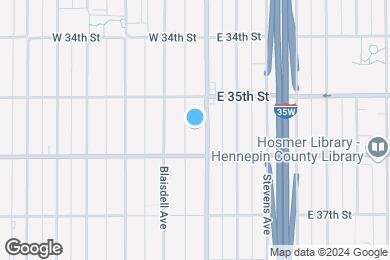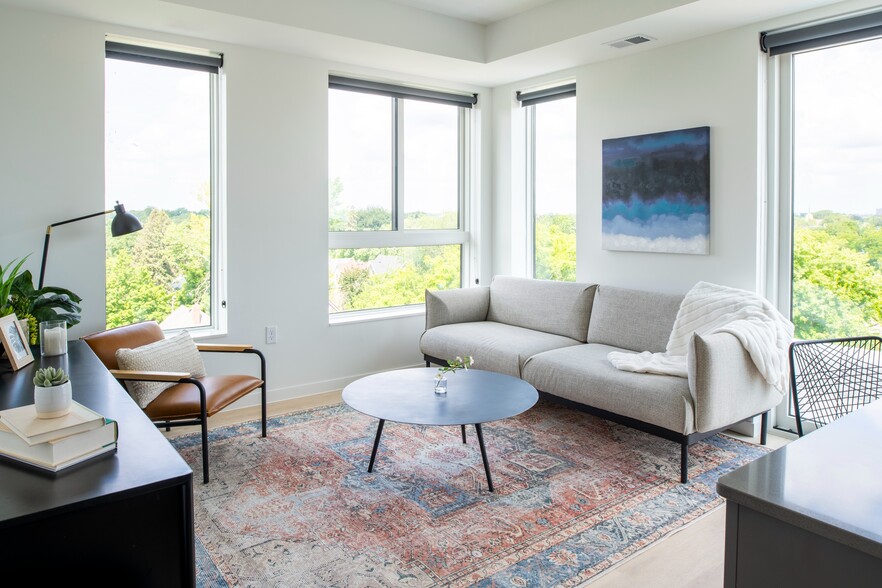1 / 55
55 Images
3D Tours
LIMITED TIME:
1 month free on a 12-month lease. *Advertised rent reflects promotion.
Monthly Rent $1,132 - $2,745
Beds Studio - 2
Baths 1 - 2
Impact
$1,302
1 bed , 1 bath , 481 – 542 Sq Ft
Bloom
$1,132 – $1,196
Studio , 1 bath , 377 – 426 Sq Ft
Hope
$1,242 – $1,260
Studio , 1 bath , 427 – 558 Sq Ft
Love
$1,196
Studio , 1 bath , 440 Sq Ft
Rise
$1,205 – $1,242
Studio , 1 bath , 427 – 558 Sq Ft
Dawn
$1,183
Studio , 1 bath , 430 – 626 Sq Ft
Promise
$1,495
1 bed , 1 bath , 731 Sq Ft
Empower
$1,738 – $1,783
1 bed , 2 baths , 855 – 908 Sq Ft
Believe
$1,325
1 bed , 1 bath , 552 – 589 Sq Ft
Horizon
$1,302
1 bed , 1 bath , 550 – 741 Sq Ft
Inspire
$1,398
1 bed , 1 bath , 603 – 653 Sq Ft
Impact
$1,302
1 bed , 1 bath , 481 – 542 Sq Ft
Connection
$2,745
2 beds , 2 baths , 1,023 – 1,062 Sq Ft
Trust
Call for Rent
Studio , 1 bath , 481 – 538 Sq Ft , Not Available
Proud
Call for Rent
Studio , 1 bath , 577 Sq Ft , Not Available
Imagine
Call for Rent
1 bed , 1 bath , 686 – 747 Sq Ft , Not Available
Celebrate
Call for Rent
1 bed , 1 bath , 552 – 723 Sq Ft , Not Available
Balance
Call for Rent
1 bed , 1 bath , 610 Sq Ft , Not Available
Uplifting
Call for Rent
1 bed , 1 bath , 725 Sq Ft , Not Available
Reclaim
Call for Rent
1 bed , 1 bath , 509 – 724 Sq Ft , Not Available
Restore
Call for Rent
1 bed , 1 bath , 517 – 568 Sq Ft , Not Available
Purpose
Call for Rent
1 bed , 1 bath , 496 – 524 Sq Ft , Not Available
Honor
Call for Rent
1 bed , 1 bath , 581 – 590 Sq Ft , Not Available
Reunited
Call for Rent
2 beds , 2 baths , 823 Sq Ft , Not Available
Harmony
Call for Rent
2 beds , 2 baths , 824 – 1,017 Sq Ft , Not Available
Forever
Call for Rent
2 beds , 2 baths , 1,321 Sq Ft , Not Available
Show Unavailable Floor Plans (13)
Hide Unavailable Floor Plans
Bloom
$1,132 – $1,196
Studio , 1 bath , 377 – 426 Sq Ft
Hope
$1,242 – $1,260
Studio , 1 bath , 427 – 558 Sq Ft
Love
$1,196
Studio , 1 bath , 440 Sq Ft
Rise
$1,205 – $1,242
Studio , 1 bath , 427 – 558 Sq Ft
Dawn
$1,183
Studio , 1 bath , 430 – 626 Sq Ft
Trust
Call for Rent
Studio , 1 bath , 481 – 538 Sq Ft , Not Available
Proud
Call for Rent
Studio , 1 bath , 577 Sq Ft , Not Available
Show Unavailable Floor Plans (2)
Hide Unavailable Floor Plans
Promise
$1,495
1 bed , 1 bath , 731 Sq Ft
Empower
$1,738 – $1,783
1 bed , 2 baths , 855 – 908 Sq Ft
Believe
$1,325
1 bed , 1 bath , 552 – 589 Sq Ft
Horizon
$1,302
1 bed , 1 bath , 550 – 741 Sq Ft
Inspire
$1,398
1 bed , 1 bath , 603 – 653 Sq Ft
Impact
$1,302
1 bed , 1 bath , 481 – 542 Sq Ft
Imagine
Call for Rent
1 bed , 1 bath , 686 – 747 Sq Ft , Not Available
Celebrate
Call for Rent
1 bed , 1 bath , 552 – 723 Sq Ft , Not Available
Balance
Call for Rent
1 bed , 1 bath , 610 Sq Ft , Not Available
Uplifting
Call for Rent
1 bed , 1 bath , 725 Sq Ft , Not Available
Reclaim
Call for Rent
1 bed , 1 bath , 509 – 724 Sq Ft , Not Available
Restore
Call for Rent
1 bed , 1 bath , 517 – 568 Sq Ft , Not Available
Purpose
Call for Rent
1 bed , 1 bath , 496 – 524 Sq Ft , Not Available
Honor
Call for Rent
1 bed , 1 bath , 581 – 590 Sq Ft , Not Available
Show Unavailable Floor Plans (8)
Hide Unavailable Floor Plans
Connection
$2,745
2 beds , 2 baths , 1,023 – 1,062 Sq Ft
Reunited
Call for Rent
2 beds , 2 baths , 823 Sq Ft , Not Available
Harmony
Call for Rent
2 beds , 2 baths , 824 – 1,017 Sq Ft , Not Available
Forever
Call for Rent
2 beds , 2 baths , 1,321 Sq Ft , Not Available
Show Unavailable Floor Plans (3)
Hide Unavailable Floor Plans
Note: Based on community-supplied data and independent market research. Subject to change without notice.
Lease Terms
9 months, 10 months, 11 months, 12 months, 13 months, 14 months, 15 months, 16 months, 17 months, 18 months, 19 months, 20 months
Expenses
One-Time
$200
Cat Fee:
$200
Dog Fee:
Akin Apartments Rent Calculator
Print Email
Print Email
Pets
No Dogs
1 Dog
2 Dogs
3 Dogs
4 Dogs
5 Dogs
No Cats
1 Cat
2 Cats
3 Cats
4 Cats
5 Cats
No Birds
1 Bird
2 Birds
3 Birds
4 Birds
5 Birds
No Fish
1 Fish
2 Fish
3 Fish
4 Fish
5 Fish
No Reptiles
1 Reptile
2 Reptiles
3 Reptiles
4 Reptiles
5 Reptiles
No Other
1 Other
2 Other
3 Other
4 Other
5 Other
Expenses
1 Applicant
2 Applicants
3 Applicants
4 Applicants
5 Applicants
6 Applicants
No Vehicles
1 Vehicle
2 Vehicles
3 Vehicles
4 Vehicles
5 Vehicles
Vehicle Parking
Only Age 18+
Note: Based on community-supplied data and independent market research. Subject to change without notice.
Monthly Expenses
* - Based on 12 month lease
About Akin Apartments
A place where life blooms.
Akin is a place where wellness and community are at the forefront of living an active and engaged life. Located right in the heart of a revitalizing neighborhood, we invite you to join us and experience a new kind of apartment living.
We draw our deepest strength from the roots we put down. Akin offers a blend of thoughtful floor plans ranging from studio and alcove units to 1- and 2-bedroom apartments.
**Apartments that end with an "a" are income-restricted apartments. In order to qualify for the displayed rent you must fall under a certain income bracket. For example, apartments 205a, 229a and 235a are income-restricted.
Please reach out to our leasing team for details!
Akin Apartments is located in
Minneapolis , Minnesota
in the 55408 zip code.
This apartment community was built in 2023 and has 6 stories with 204 units.
Special Features
Coworking Space w/ Private Offices
Fitness Center w/ Pelotons + ROGUE HIIT Equipment
Heated Garage Parking
Floor-To-Ceiling Windows
Main Lobby w/ Partial Kitchen + Lounge Space
Meditation Center
Outdoor Amenity Deck + Lounge
Outdoor Meditation Patio
Dog / Pet Run + Relief
Underground Climate-Controlled Garage
Amenity Lounge w/ Partial Kitchen
Kitchen Islands **In Select Units
Local Artwork
Outdoor Amenity Deck w/ Outdoor Barrel Saunas, Grilling Stations, Fire Pit + Gaming
Smart Access With Smart Rent
Entry Bench & Hooks
EV Charging
Individual Climate Control
Underground Parking
Controlled Access with SmartRent
Grilling Stations
Stainless Steel Appliances
Wellness Space w/ Meditation Area + Color-Controlled Yoga Room
Balcony and/or Patio **In Select Units
Carefully Curated Local Artwork Throughout
Patio / Grill + Panoramic Views of Downtown MPLS
Sky Lounge
Top Floor Sky Lounge w/ Partial Kitchen / Dining, Fireplace / Lounge, Gaming, Outdoor
Floorplan Amenities
High Speed Internet Access
Wi-Fi
Washer/Dryer
Air Conditioning
Smoke Free
Storage Space
Fireplace
Dishwasher
Stainless Steel Appliances
Kitchen
Microwave
Oven
Range
Refrigerator
Freezer
Hardwood Floors
Vinyl Flooring
High Ceilings
Office
Walk-In Closets
Large Bedrooms
Floor to Ceiling Windows
Balcony
Patio
Security
Package Service
Controlled Access
Property Manager on Site
Airport
Minneapolis-St Paul International/Wold-Chamberlain
Drive:
18 min
10.1 mi
Commuter Rail
Target Field Station
Drive:
10 min
4.0 mi
Fridley Station
Drive:
18 min
12.0 mi
St. Paul-Minneapolis
Drive:
19 min
12.1 mi
Transit / Subway
38Th Street Station
Drive:
9 min
2.7 mi
Lake Street/Midtown Station
Drive:
8 min
2.8 mi
Franklin Avenue Station
Drive:
9 min
3.3 mi
Junction & Blue Green Crossover
Drive:
8 min
3.5 mi
Cedar/Riverside Station
Drive:
8 min
4.1 mi
Universities
Drive:
6 min
3.0 mi
Drive:
6 min
3.1 mi
Drive:
7 min
3.4 mi
Drive:
8 min
4.2 mi
Parks & Recreation
Painter Park
Walk:
12 min
0.7 mi
Rev. Dr. Martin Luther King Jr. Park
Walk:
14 min
0.7 mi
Lyndale Farmstead Park
Walk:
20 min
1.1 mi
Bryant Square Park
Drive:
3 min
1.1 mi
Phelps Park
Drive:
5 min
1.6 mi
Shopping Centers & Malls
Walk:
13 min
0.7 mi
Drive:
5 min
1.5 mi
Drive:
5 min
1.6 mi
Schools
Attendance Zone
Nearby
Property Identified
Lyndale Elementary
Grades PK-5
360 Students
(612) 668-4000
Justice Page Middle School
Grades 6-8
925 Students
(612) 668-4040
Washburn Senior High
Grades 9-12
1,582 Students
612-668-3400
Lake Country School
Grades PK-8
310 Students
(612) 827-3707
Cristo Rey Jesuit High School Twin Cities
Grades 9-12
385 Students
(612) 454-9700
School data provided by GreatSchools
Lyndale in Minneapolis, MN
Schools
Restaurants
Groceries
Coffee
Banks
Shops
Fitness
Walk Score® measures the walkability of any address. Transit Score® measures access to public transit. Bike Score® measures the bikeability of any address.
Learn How It Works Detailed Scores
Other Available Apartments
Popular Searches
Minneapolis Apartments for Rent in Your Budget



