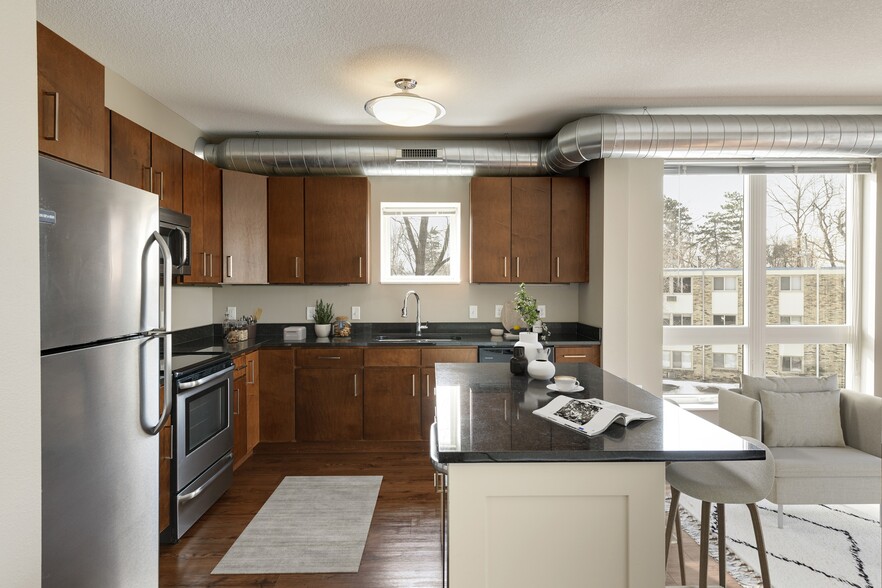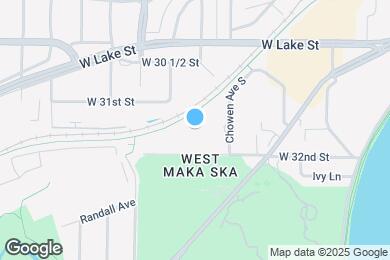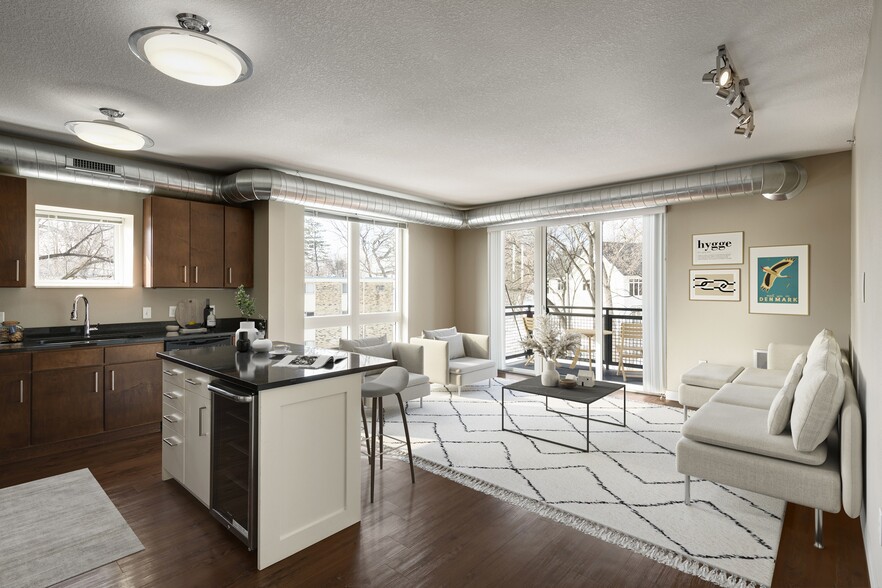Kenwood Elementary
Grades K-5
381 Students
(612) 668-2760



New Special: Receive 2 Months of Rent Credit on select homes when you move in by 4/30/2025! Moving later? No worries. We're offering additional specials! Terms and conditions apply. Contact our leasing team to learn more and schedule your tour today!
Note: Based on community-supplied data and independent market research. Subject to change without notice.
Contact office for Lease Terms
Only Age 18+
Note: Based on community-supplied data and independent market research. Subject to change without notice.
We cant wait to welcome you home! Heres what you can expect at Be @ Axon Green. Our community and all our homes are smoke-free. We allow cats, dogs, and other small animals. We have no breed restrictions upon an approved pet application. Required Fees - Move-in: application fee - $50 per applicant, deposit - $300, & administration Fee - $150. Monthly: rent - fixed cost dependent on size, move-in date, and lease term, utilities - variable cost dependent on usage and/or bill back, Utility Service Fee - $3.50. Keep reading or visit the FAQ on our property website for more information regarding pets, utilities, storage and parking. Book a tour to meet us today!
Be @ Axon Green is located in Minneapolis, Minnesota in the 55416 zip code. This apartment community was built in 2013 and has 6 stories with 186 units.
Friday
9AM
5PM
Saturday
10AM
4PM
Sunday
Closed
Monday
9AM
6PM
Tuesday
9AM
6PM
Wednesday
9AM
6PM
Assigned Parking $125
Assigned Parking $150
No breed restrictions upon approved pet application.
Deposits per apartment, fees per pet.
Deposits per apartment, fees per pet.
Grades K-5
381 Students
(612) 668-2760
4 out of 10
Grades PK-8
602 Students
(612) 668-2720
1 out of 10
Grades 1-12
7 Students
(952) 993-6200
NR out of 10
Grades 6-8
320 Students
(612) 668-2450
1 out of 10
Grades 9-12
487 Students
(612) 668-1700
3 out of 10
Grades PK-8
285 Students
(952) 285-8606
NR out of 10
Grades 9-12
42 Students
(952) 915-9117
NR out of 10
Ratings give an overview of a school's test results. The ratings are based on a comparison of test results for all schools in the state.
School boundaries are subject to change. Always double check with the school district for most current boundaries.
Walk Score® measures the walkability of any address. Transit Score® measures access to public transit. Bike Score® measures the bikeability of any address.

Thanks for reviewing your apartment on ApartmentFinder.com!
Sorry, but there was an error submitting your review. Please try again.
Submitting Request
Your email has been sent.
Many properties are now offering LIVE tours via FaceTime and other streaming apps. Contact Now: