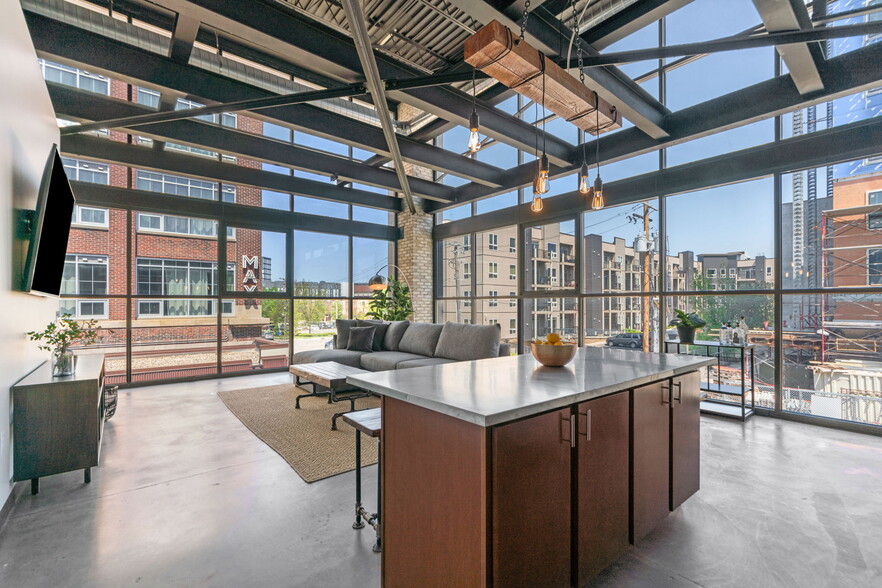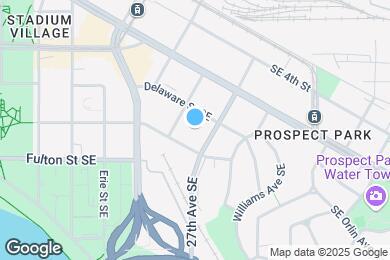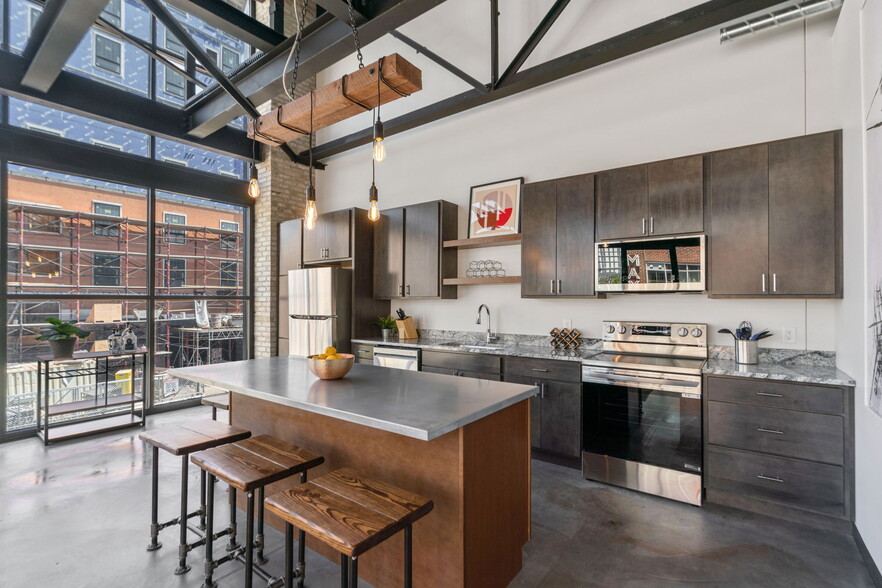Pratt Elementary
Grades PK-5
202 Students
(612) 668-1122



Note: Based on community-supplied data and independent market research. Subject to change without notice.
12
Only Age 18+
Note: Based on community-supplied data and independent market research. Subject to change without notice.
Warehouse conversion with 23 foot ceilings, massive windows and exposed brick! Great walkability to restaurants, grocery stores, parks, biking trails and walking trails! The Factory is located within a few blocks of the University of Minnesota and numerous public transportation options for easy commuting. Off-Street Parking Offered!
Factory Lofts is located in Minneapolis, Minnesota in the 55414 zip code. This apartment community was built in 2024 and has 3 stories with 27 units.
Saturday
By Appointment
Sunday
Closed
Monday
By Appointment
Tuesday
By Appointment
Wednesday
By Appointment
Thursday
By Appointment
Assigned and fob secured parking with security cameras! Assigned Parking $110
-Pit Bull Terriers -Staffordshire Terriers -Rottweilers -German Shepherds -Doberman Pinschers -Presa Canarios -Doberman Pinchers -Siberian Huskies -Wolf-Hybrids -Mastiffs -Cane Corsos -Akitas -Alaskan Malamutes -Great Danes
Grades PK-5
202 Students
(612) 668-1122
2 out of 10
Grades 6-8
501 Students
(612) 668-1500
1 out of 10
Grades 9-12
896 Students
(612) 668-1300
4 out of 10
Grades K-12
45 Students
(612) 378-1014
NR out of 10
Grades PK-8
136 Students
(612) 871-2353
NR out of 10
Grades 7-12
50 Students
(612) 721-1655
NR out of 10
Ratings give an overview of a school's test results. The ratings are based on a comparison of test results for all schools in the state.
School boundaries are subject to change. Always double check with the school district for most current boundaries.
Walk Score® measures the walkability of any address. Transit Score® measures access to public transit. Bike Score® measures the bikeability of any address.

Thanks for reviewing your apartment on ApartmentFinder.com!
Sorry, but there was an error submitting your review. Please try again.
Submitting Request
Your email has been sent.
Many properties are now offering LIVE tours via FaceTime and other streaming apps. Contact Now: