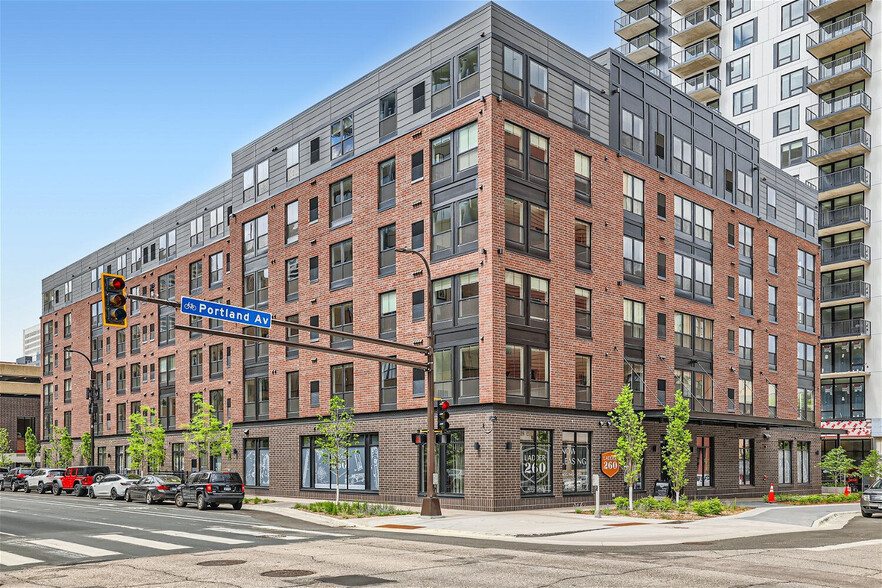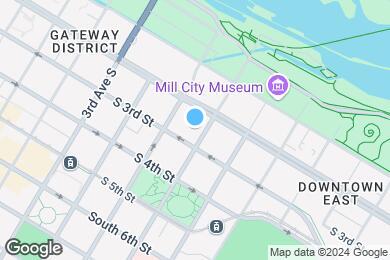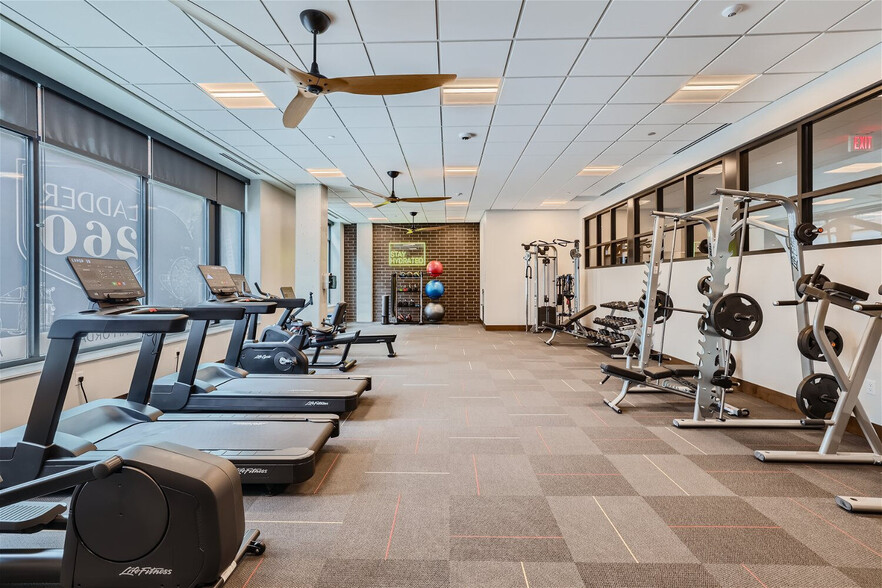Webster Elementary
Grades PK-5
267 Students
(612) 668-1210



Note: Based on community-supplied data and independent market research. Subject to change without notice.
Available months 6,11,12
Note: Based on community-supplied data and independent market research. Subject to change without notice.
Ladder 260 offers budget-friendly apartments in the Mill District Neighborhood of downtown Minneapolis. Income limits do apply to all homes. Dating back to 1909, Ladder 260 is home to the site of the former Minneapolis Fire Station 1, rich in history and rooted by community. Our income-restricted and tax-credit studio, 1-bedroom, and 2-bedroom apartment homes blend contemporary design and modern convenience with vintage touches inspired by the original fire station. Be the next part of history and find your new home at Ladder 260, where modern living pays homage to the past. Ladder 260 is pet-friendly and offers free in-home internet, a fitness center, a clubroom with an outdoor deck, bike storage, stainless steel appliances, and an in-home washer/dryer.
Ladder 260 is located in Minneapolis, Minnesota in the 55415 zip code. This apartment community was built in 2024 and has 6 stories with 90 units.
Saturday
10AM
2PM
Sunday
Closed
Monday
8AM
4:30PM
Tuesday
8AM
4:30PM
Wednesday
8AM
4:30PM
Thursday
8AM
4:30PM
No parking at the property. Please use metered street parking or the public Gateway parking ramp located at 400 S 3rd Street.
Max of 2 animals per household, with a combined weight limit of 40 lbs. $400 pet fee per residence (1x charge, non-refundable), $35 monthly rent per cat, and $50 monthly rent per dog.
Max of 2 animals per household, with a combined weight limit of 40 lbs. $400 pet fee per residence (1x charge, non-refundable), $35 monthly rent per cat, and $50 monthly rent per dog.
Grades PK-8
136 Students
(612) 871-2353
Grades 9-12
(612) 676-7600
Ratings give an overview of a school's test results. The ratings are based on a comparison of test results for all schools in the state.
School boundaries are subject to change. Always double check with the school district for most current boundaries.
Submitting Request
Many properties are now offering LIVE tours via FaceTime and other streaming apps. Contact Now: