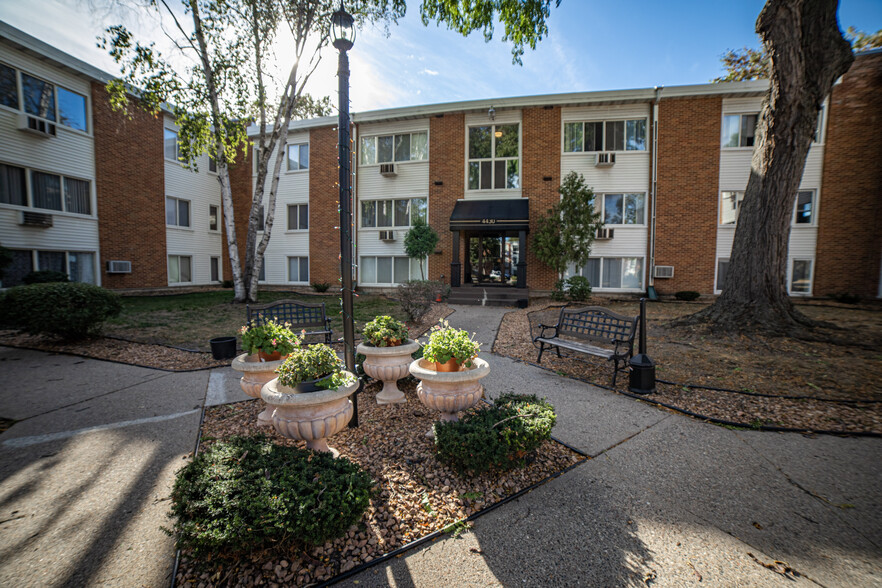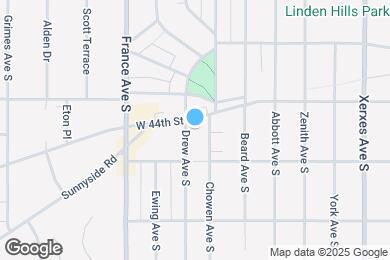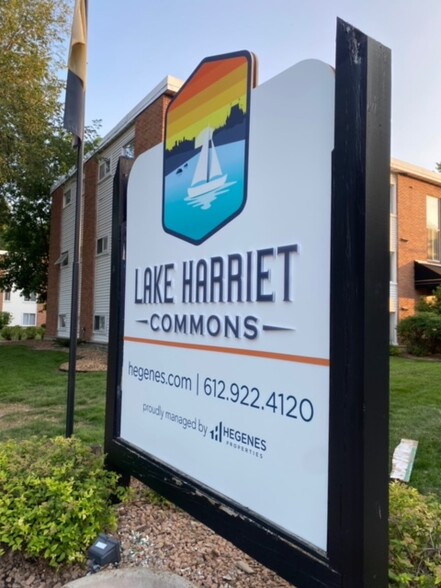Lake Harriet Lower Elementary
Grades K-2
295 Students
(612) 668-3210



Note: Based on community-supplied data and independent market research. Subject to change without notice.
6, 12, 13, 14, 15, 16, 17, 18
Note: Based on community-supplied data and independent market research. Subject to change without notice.
Only blocks away from the premiere area of 50th and France! We pride ourselves in providing an inviting and hassle-free living environment for all ages and life-styles. Enjoy our onsite picnic area and playground. The charming buildings are of high quality construction, don’t miss checking out the wonderful 2 bedroom layouts! You’ll be pleased by the many ways you'll save time and money just by having it all at your fingertips. Whatever your interests are, there is always something wonderful to experience here. We know you’ll love to call Lake Harriet Commons your home!
Lake Harriet Commons is located in Minneapolis, Minnesota in the 55410 zip code. This apartment community was built in 1954 and has 3 stories with 66 units.
Friday
9AM
5PM
Saturday
By Appointment
Sunday
By Appointment
Monday
9AM
5PM
Tuesday
9AM
5PM
Wednesday
9AM
5PM
Parking Available
Residential area with ample street parking in addition to parking lot.
Rent is per pet. Weight limit is combined weight of both pets.
Must provide proof of spay/neuter and up to date on vaccines.
Grades PK-K
125 Students
(952) 929-4211
Grades K-8
(612) 927-8673
Grades K-8
162 Students
(952) 927-5304
Ratings give an overview of a school's test results. The ratings are based on a comparison of test results for all schools in the state.
School boundaries are subject to change. Always double check with the school district for most current boundaries.
Submitting Request
Many properties are now offering LIVE tours via FaceTime and other streaming apps. Contact Now: