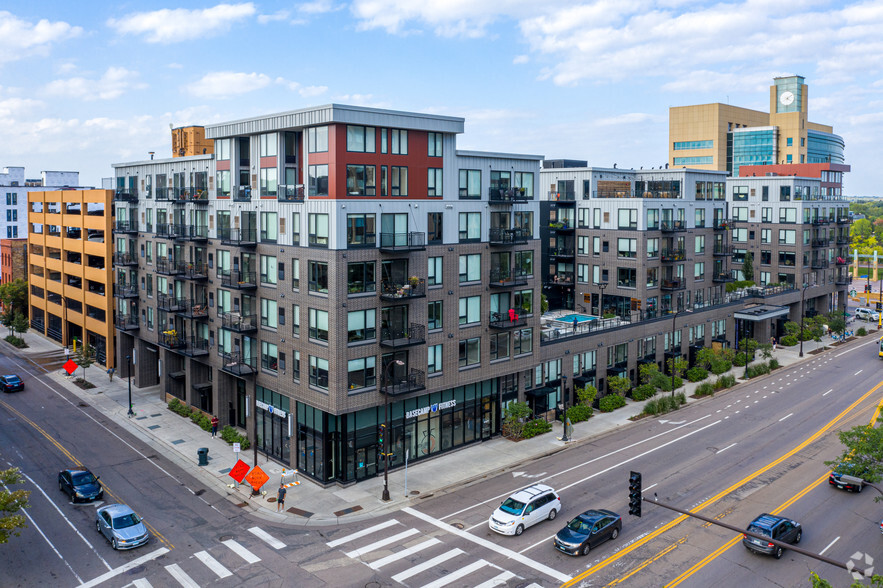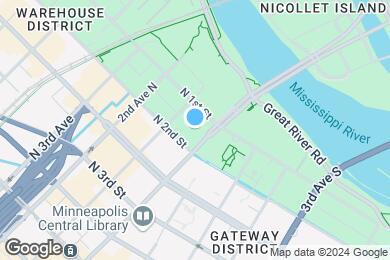Fair School Downtown
Grades K-12
513 Students
(612) 752-7100



Note: Based on community-supplied data and independent market research. Subject to change without notice.
9, 10, 11, 12
Only Age 18+
Note: Based on community-supplied data and independent market research. Subject to change without notice.
Maverick Apartment Homes offers high-end, pet-friendly studio, 1, 2, and 3-bedroom apartments in Minneapolis, MN. Each exquisite unit offers luxury warm accent tones, in-unit laundry, and quartz countertops. You'll have access to several amenities like an outdoor spa and pool terrace, a dog park and pet wash station, a 24-hour fitness center, and a sundeck complemented by a heated seating area.Our community is in the North Loop neighborhood, the heart of Minneapolis's best restaurants, retailers, and bars. Don't miss out on the neighborhood's top locations, like award-winning restaurants, Target Center, Nicollet Mall, and The Green. Travel conveniently with the Light Rail Transit, connecting you to central businesses and St. Paul International Airport. You belong at Maverick Apartments in Minneapolis, MN!Term Fees: 1 Month's Rent, App Fee ($25), Security Deposit ($500), Pet Rent 1 ($50), Pet Rent 2 ($50), Pet Deposit 1 ($300), Pet Fee 1 ($300), Admin Fee ($175)
Maverick is located in Minneapolis, Minnesota in the 55401 zip code. This apartment community was built in 2017 and has 6 stories with 168 units.
Wednesday
10AM
6PM
Thursday
10AM
6PM
Friday
10AM
6PM
Saturday
Closed
Sunday
Closed
Monday
10AM
6PM
Breed restrictions apply
Up to 2 pets per home are welcome.
Up to 2 pets per home are welcome.
Grades K-12
513 Students
(612) 752-7100
NR out of 10
Grades K-4
581 Students
(612) 821-6470
NR out of 10
Grades PK-12
(612) 668-5440
NR out of 10
Grades PK-5
267 Students
(612) 668-1210
1 out of 10
Grades 6-8
501 Students
(612) 668-1500
1 out of 10
Grades 9-12
896 Students
(612) 668-1300
4 out of 10
Grades K-8
(612) 379-4296
NR out of 10
Grades PK-8
136 Students
(612) 871-2353
NR out of 10
Grades 9-12
(612) 676-7600
NR out of 10
Ratings give an overview of a school's test results. The ratings are based on a comparison of test results for all schools in the state.
School boundaries are subject to change. Always double check with the school district for most current boundaries.
Walk Score® measures the walkability of any address. Transit Score® measures access to public transit. Bike Score® measures the bikeability of any address.

Thanks for reviewing your apartment on ApartmentFinder.com!
Sorry, but there was an error submitting your review. Please try again.
Submitting Request
Your email has been sent.
Many properties are now offering LIVE tours via FaceTime and other streaming apps. Contact Now: