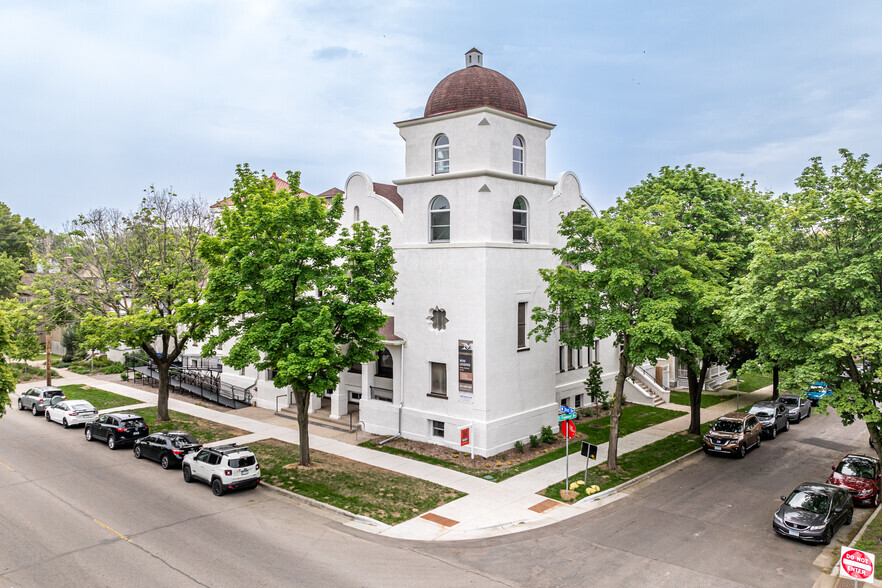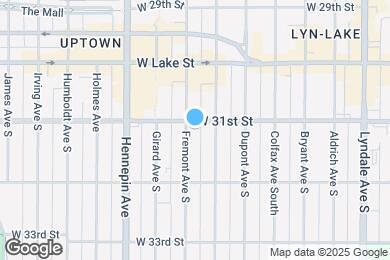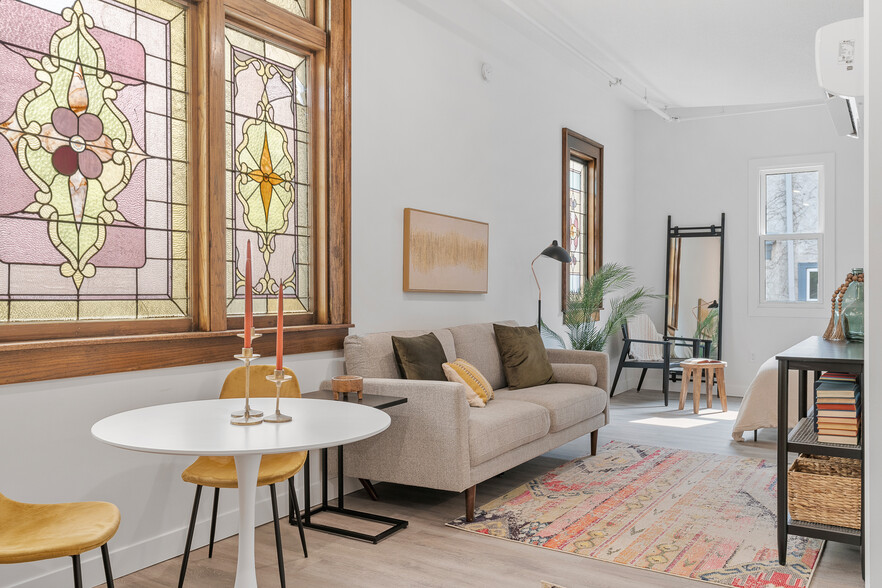Kenwood Elementary
Grades K-5
381 Students
(612) 668-2760



First month FREE at Mission Lofts! Select units - conditions apply. Contact our team today for details!
Note: Based on community-supplied data and independent market research. Subject to change without notice.
6 Months, 12+ Months
Note: Based on community-supplied data and independent market research. Subject to change without notice.
Step into a home like no other at Mission Lofts, where history and luxury blend seamlessly. Once a stunning 1886 Spanish Mission-style church, this iconic space has been thoughtfully restored into unique, upscale lofts bursting with character. From stained glass windows and crystal chandeliers to exposed brick and repurposed pews in every unit, each detail tells a story of craftsmanship and charm. Nestled on the edge of Uptown, Mission Lofts puts you steps from tree-lined streets, lakes, and vibrant city life. Walk to Lake Harriet and Bde Maka Ska, grab a bite at moto-i or Lake & Irving, or treat yourself at Black Walnut Bakery and La La Homemade Ice Cream. With easy access to Uptown, Downtown, freeways, and Greenway Trails, your lifestyle possibilities are endless—weekends filled with kayaking, biking, and paddleboarding await. Escape the ordinary and experience a home as unique as you are. With 34 striking layouts designed for comfort and style, Mission Lofts offers a truly one-of-a-kind living experience.
Mission Lofts is located in Minneapolis, Minnesota in the 55408 zip code. This apartment community was built in 1907 and has 3 stories with 34 units.
Monday
8AM
4:30PM
Tuesday
8AM
4:30PM
Wednesday
8AM
4:30PM
Thursday
8AM
4:30PM
Friday
8AM
4:30PM
Saturday
Closed
Parking Ramp Access for additional cost - call our team for details. $150
Must be spayed/neutered and at least 1 year of age. Breed restrictions apply.
Maximum of 1 dog.
Must be spayed/neutered and at least 1 year of age.
Maximum of two cats. $200 fee per cat.
Grades PK-8
310 Students
(612) 827-3707
Grades 9-12
385 Students
(612) 454-9700
Ratings give an overview of a school's test results. The ratings are based on a comparison of test results for all schools in the state.
School boundaries are subject to change. Always double check with the school district for most current boundaries.
Submitting Request
Many properties are now offering LIVE tours via FaceTime and other streaming apps. Contact Now: