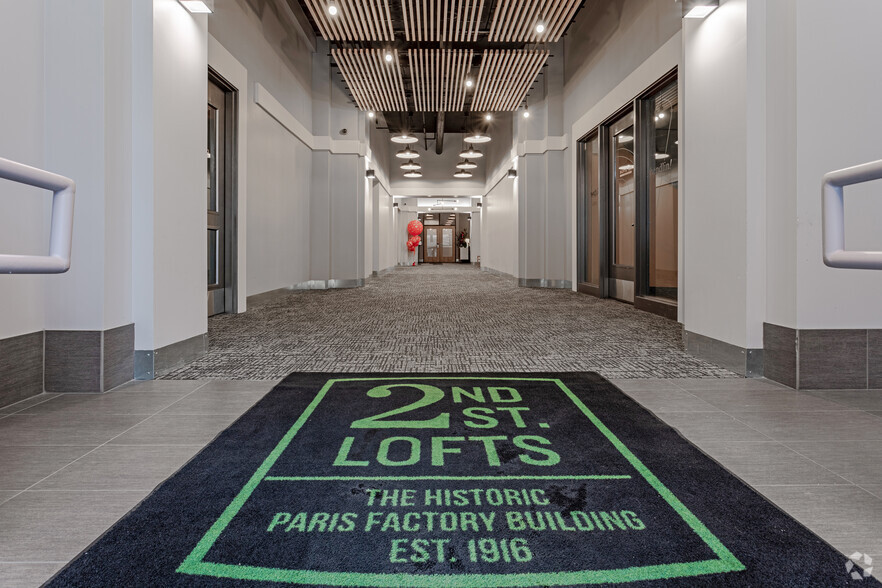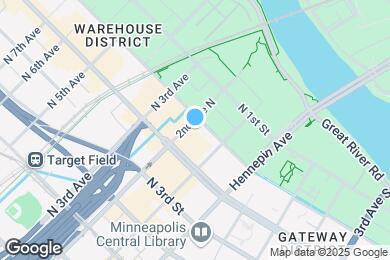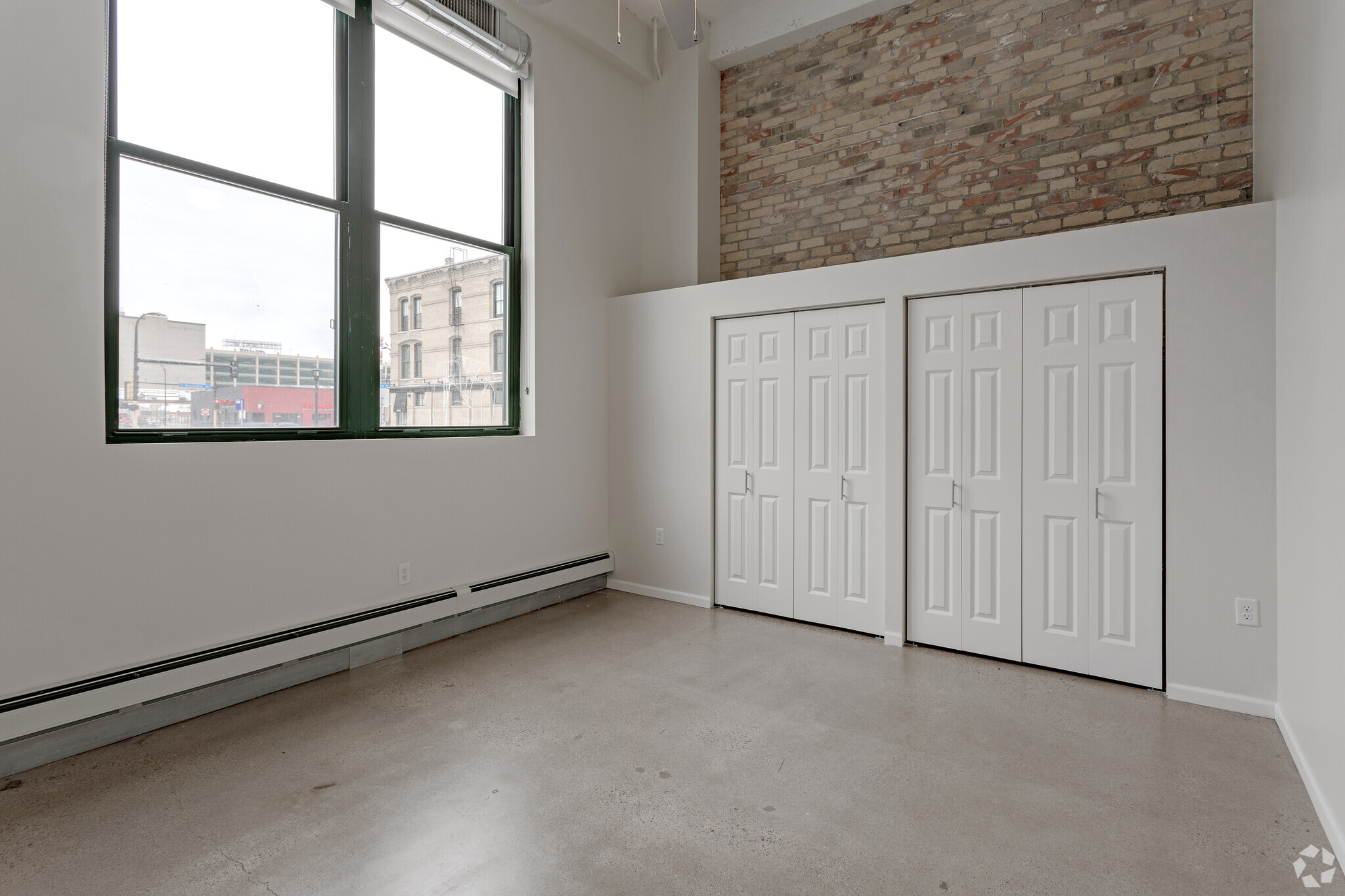Fair School Downtown
Grades K-12
513 Students
(612) 752-7100



Look & Lease Special; Waived App and Admin Fee ($300 value)! On All Available Units With a 13-15 Month Lease! *Must Move-In by May 1st, 2025!!* *Utilities Not Included in pricing. Other fees may apply.* ***BRAND-NEW 1-2 BEDROOMS COMING AVAILABLE IN MAY! CONTACT OUR LEASING OFFICE TO SCHEDULE YOUR TOUR IN ADVANCE!!***
Note: Based on community-supplied data and independent market research. Subject to change without notice.
13, 14, 15
Only Age 18+
Note: Based on community-supplied data and independent market research. Subject to change without notice.
Look & Lease Special; Waived App and Admin Fee ($300 value)!On All Available UnitsWith a 13-15 Month Lease!*Must Move-In by May 1st, 2025!!**Utilities Not Included in pricing. Other fees may apply.****BRAND-NEW 1-2 BEDROOMS COMING AVAILABLE IN MAY! CONTACT OUR LEASING OFFICE TO SCHEDULE YOUR TOUR IN ADVANCE!!***
2nd Street Lofts is located in Minneapolis, Minnesota in the 55401 zip code. This apartment community was built in 1915 and has 4 stories with 42 units.
Friday
9AM
5PM
Saturday
9AM
5PM
Sunday
Closed
Monday
9AM
5PM
Tuesday
9AM
5PM
Wednesday
9AM
5PM
Grades K-12
513 Students
(612) 752-7100
NR out of 10
Grades K-4
581 Students
(612) 821-6470
NR out of 10
Grades PK-12
(612) 668-5440
NR out of 10
Grades PK-5
267 Students
(612) 668-1210
1 out of 10
Grades 6-8
501 Students
(612) 668-1500
1 out of 10
Grades 9-12
896 Students
(612) 668-1300
4 out of 10
Grades PK-12
(952) 988-3703
NR out of 10
Grades K-8
(612) 379-4296
NR out of 10
Grades 9-12
(612) 676-7600
NR out of 10
Ratings give an overview of a school's test results. The ratings are based on a comparison of test results for all schools in the state.
School boundaries are subject to change. Always double check with the school district for most current boundaries.
Walk Score® measures the walkability of any address. Transit Score® measures access to public transit. Bike Score® measures the bikeability of any address.

Thanks for reviewing your apartment on ApartmentFinder.com!
Sorry, but there was an error submitting your review. Please try again.
Submitting Request
Your email has been sent.
Many properties are now offering LIVE tours via FaceTime and other streaming apps. Contact Now: