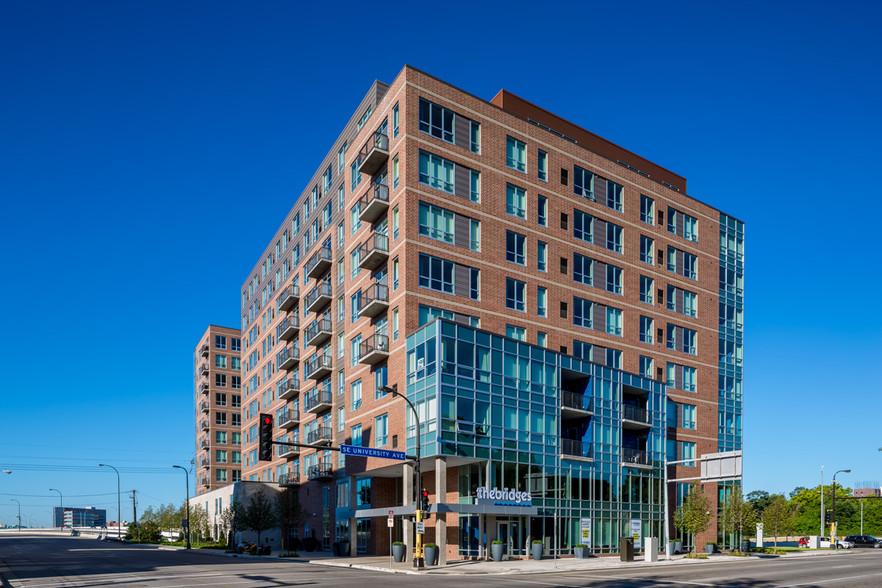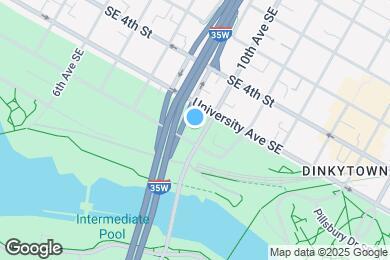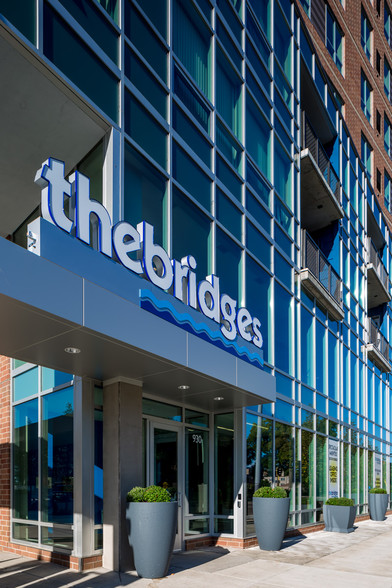Marcy Open Elementary
Grades K-8
669 Students
(612) 668-1020



Gift Card $250 Signing Gift-Card for '25-'26 Lease Term
Note: Based on community-supplied data and independent market research. Subject to change without notice.
12
Only Age 18+
Note: Based on community-supplied data and independent market research. Subject to change without notice.
Welcome to The Bridges Dinkytown - off-campus apartments near the University of Minnesota! Choose from our studio, 1, 2, 3, or 4 bedroom floor plans; each featuring spacious, open layouts, private bedrooms, and private bathrooms. Our fully-furnished apartments include a washer and dryer, ample storage space, vinyl wood flooring, granite countertops, stainless steel appliances, and a modern furniture package. High-speed internet, water, gas, trash and sewer service are all included in your monthly rental installment as a $30/month allowance. Electric is billed back based off unit usage. You’ll love our resident clubhouse with community room, lounge spaces, business center with study lounge, game room, movie theater, and 2-story fitness center with yoga studio and a tanning bed. Our outdoor sky lounge features amazing views of the Minneapolis skyline, while our rooftop deck provides you with grilling stations, an outdoor kitchen, and entertainment area with seating.
The Bridges Dinkytown is located in Minneapolis, Minnesota in the 55414 zip code. This apartment community was built in 2014 and has 11 stories with 210 units.
Wednesday
10AM
6PM
Thursday
10AM
6PM
Friday
10AM
5PM
Saturday
10:30AM
4PM
Sunday
Closed
Monday
10AM
6PM
Grades K-8
669 Students
(612) 668-1020
NR out of 10
Grades PK-8
99 Students
(612) 339-5767
NR out of 10
Grades PK-12
(612) 668-5440
NR out of 10
Grades PK-5
202 Students
(612) 668-1122
2 out of 10
Grades 6-8
501 Students
(612) 668-1500
1 out of 10
Grades 9-12
896 Students
(612) 668-1300
4 out of 10
Grades K-8
(612) 379-4296
NR out of 10
Grades PK-8
136 Students
(612) 871-2353
NR out of 10
Grades K-12
45 Students
(612) 378-1014
NR out of 10
Ratings give an overview of a school's test results. The ratings are based on a comparison of test results for all schools in the state.
School boundaries are subject to change. Always double check with the school district for most current boundaries.
Walk Score® measures the walkability of any address. Transit Score® measures access to public transit. Bike Score® measures the bikeability of any address.

Thanks for reviewing your apartment on ApartmentFinder.com!
Sorry, but there was an error submitting your review. Please try again.
Submitting Request
Your email has been sent.
Many properties are now offering LIVE tours via FaceTime and other streaming apps. Contact Now: