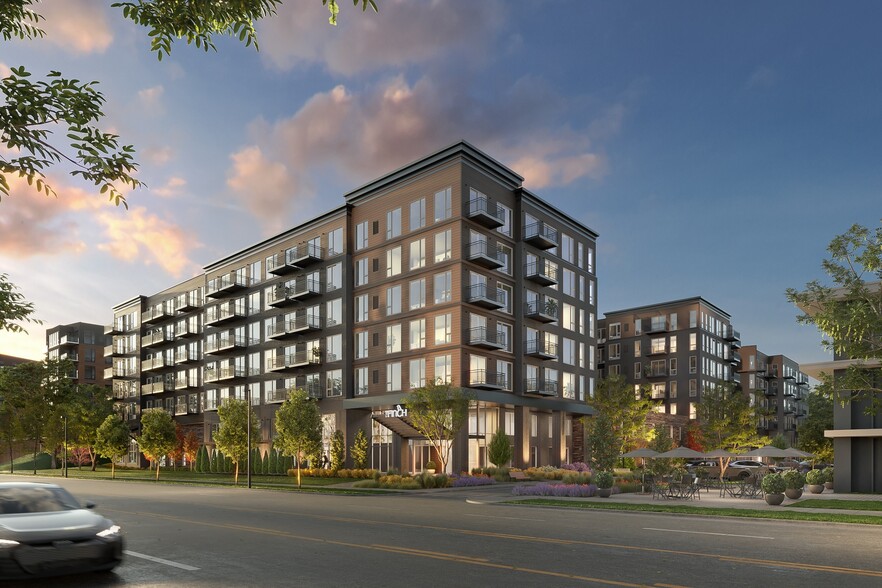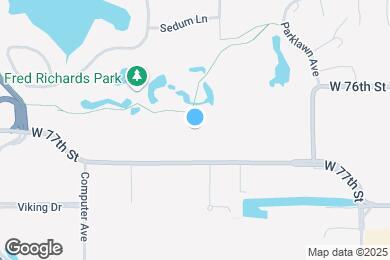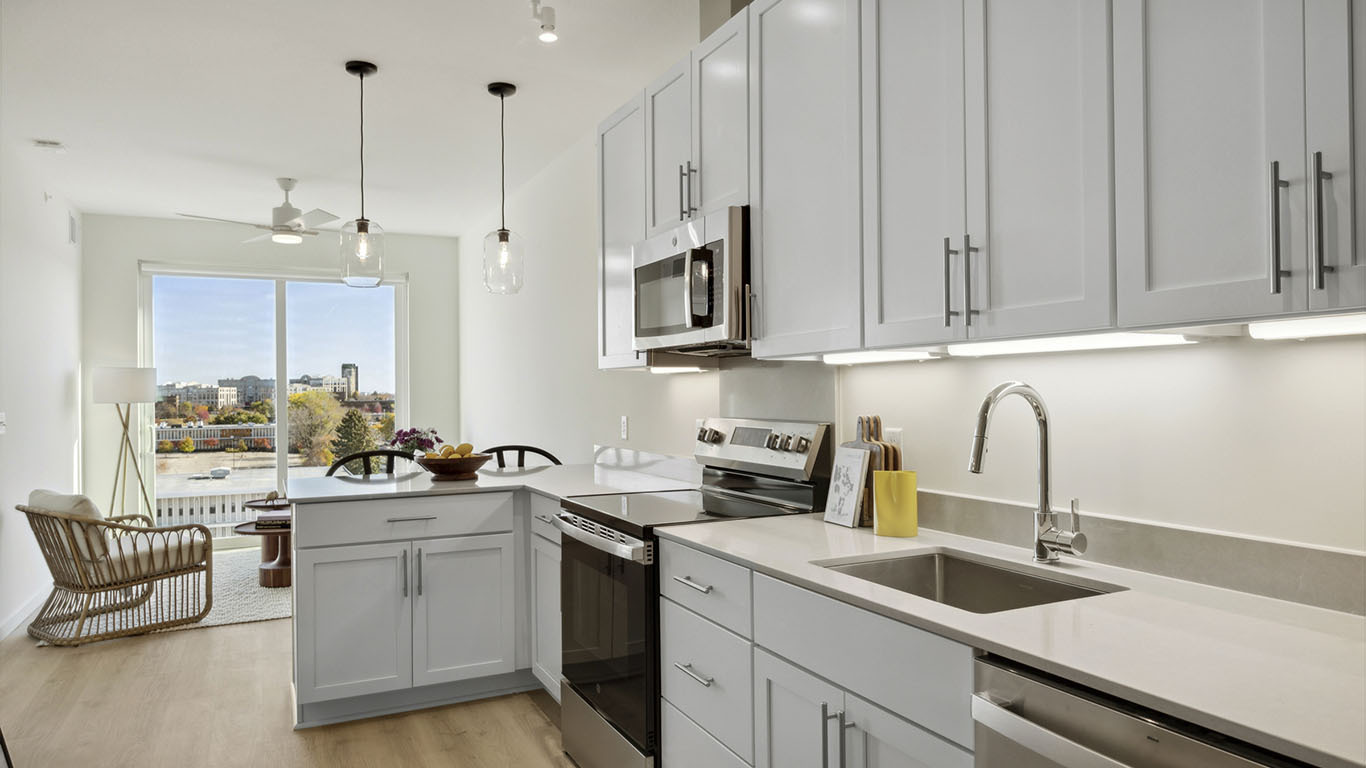1 / 63
63 Images
3D Tours
Exclusive Offer
Offering up to 2 WEEKS FREE, move in as early as May 2025! | Inquire today to learn more!
Monthly Rent $1,165 - $3,450
Beds 1 - 2
Baths 1 - 2
A0-IZ
$1,165
1 bed , 1 bath , 461 Sq Ft
A4
$1,699
1 bed , 1 bath , 574 – 630 Sq Ft
A1
$1,599 – $1,699
1 bed , 1 bath , 555 – 605 Sq Ft
A0-IZ
$1,165
1 bed , 1 bath , 461 Sq Ft
A4
$1,699
1 bed , 1 bath , 574 – 630 Sq Ft
A3
$1,699 – $1,799
1 bed , 1 bath , 573 – 645 Sq Ft
A5
$1,699 – $1,799
1 bed , 1 bath , 580 – 630 Sq Ft
A2
$1,729 – $1,779
1 bed , 1 bath , 568 – 618 Sq Ft
A11
$1,799 – $1,899
1 bed , 1 bath , 672 – 767 Sq Ft
A10
$1,859
1 bed , 1 bath , 646 Sq Ft
A8
$1,859 – $1,899
1 bed , 1 bath , 638 – 706 Sq Ft
A7
$1,899
1 bed , 1 bath , 637 – 687 Sq Ft
B5
$1,899 – $1,999
1 bed , 1 bath , 659 – 709 Sq Ft
B1
$1,999
1 bed , 1 bath , 587 – 637 Sq Ft
B2
$1,999
1 bed , 1 bath , 627 – 677 Sq Ft
B3
$1,999 – $2,099
1 bed , 1 bath , 640 – 690 Sq Ft
B6
$1,999 – $2,099
1 bed , 1 bath , 662 – 712 Sq Ft
B7
$1,999 – $2,099
1 bed , 1 bath , 692 – 764 Sq Ft
B15
$1,999 – $2,159
1 bed , 1 bath , 749 – 831 Sq Ft
B13
$1,999 – $2,199
1 bed , 1 bath , 732 – 782 Sq Ft
B17
$2,099 – $2,129
1 bed , 1 bath , 776 – 826 Sq Ft
B11
$2,099 – $2,199
1 bed , 1 bath , 730 – 780 Sq Ft
A1
$1,599 – $1,699
1 bed , 1 bath , 555 – 605 Sq Ft
A6
$1,795 – $1,799
1 bed , 1 bath , 601 – 651 Sq Ft
A9
$1,799 – $1,899
1 bed , 1 bath , 638 – 688 Sq Ft
B8
$1,959 – $2,079
1 bed , 1 bath , 698 – 748 Sq Ft
B10
$2,059 – $2,179
1 bed , 1 bath , 725 – 775 Sq Ft
B9
$2,099 – $2,129
1 bed , 1 bath , 751 – 819 Sq Ft
B16
$2,149 – $2,199
1 bed , 1 bath , 769 – 819 Sq Ft
D1
$2,699 – $2,899
2 beds , 2 baths , 1,076 – 1,162 Sq Ft
D2
$2,799 – $3,059
2 beds , 2 baths , 1,095 – 1,163 Sq Ft
C6
$2,999 – $3,159
2 beds , 2 baths , 1,153 – 1,221 Sq Ft
C4
$2,999 – $3,299
2 beds , 2 baths , 1,095 – 1,182 Sq Ft
D3
$2,999 – $3,299
2 beds , 2 baths , 1,193 – 1,261 Sq Ft
C5
$3,059 – $3,299
2 beds , 2 baths , 1,141 – 1,191 Sq Ft
C9
$3,059 – $3,299
2 beds , 2 baths , 1,232 – 1,282 Sq Ft
C1
$2,799
2 beds , 2 baths , 974 – 1,024 Sq Ft
C2
$2,899
2 beds , 2 baths , 1,020 – 1,070 Sq Ft
C3
$3,299 – $3,399
2 beds , 2 baths , 1,127 – 1,222 Sq Ft
C8
$3,299 – $3,399
2 beds , 2 baths , 1,203 – 1,283 Sq Ft
B4
$1,895
1 bed , 1 bath , 653 – 703 Sq Ft , Not Available
B12
$1,895
1 bed , 1 bath , 732 Sq Ft , Not Available
B18
$2,125
1 bed , 1 bath , 792 – 848 Sq Ft , Not Available
B14
$2,195
1 bed , 1 bath , 733 – 789 Sq Ft , Not Available
C0-IZ
$1,397
2 beds , 2 baths , 767 Sq Ft , Not Available
D0-IZ
$1,397
2 beds , 2 baths , 900 Sq Ft , Not Available
C7
$3,195 – $3,295
2 beds , 2 baths , 1,163 – 1,258 Sq Ft , Not Available
D4
$3,295
2 beds , 2 baths , 1,243 – 1,323 Sq Ft , Not Available
D5
$3,395 – $3,450
2 beds , 2 baths , 1,275 – 1,345 Sq Ft , Not Available
Show Unavailable Floor Plans (9)
Hide Unavailable Floor Plans
A0-IZ
$1,165
1 bed , 1 bath , 461 Sq Ft
A4
$1,699
1 bed , 1 bath , 574 – 630 Sq Ft
A3
$1,699 – $1,799
1 bed , 1 bath , 573 – 645 Sq Ft
A5
$1,699 – $1,799
1 bed , 1 bath , 580 – 630 Sq Ft
A2
$1,729 – $1,779
1 bed , 1 bath , 568 – 618 Sq Ft
A11
$1,799 – $1,899
1 bed , 1 bath , 672 – 767 Sq Ft
A10
$1,859
1 bed , 1 bath , 646 Sq Ft
A8
$1,859 – $1,899
1 bed , 1 bath , 638 – 706 Sq Ft
A7
$1,899
1 bed , 1 bath , 637 – 687 Sq Ft
B5
$1,899 – $1,999
1 bed , 1 bath , 659 – 709 Sq Ft
B1
$1,999
1 bed , 1 bath , 587 – 637 Sq Ft
B2
$1,999
1 bed , 1 bath , 627 – 677 Sq Ft
B3
$1,999 – $2,099
1 bed , 1 bath , 640 – 690 Sq Ft
B6
$1,999 – $2,099
1 bed , 1 bath , 662 – 712 Sq Ft
B7
$1,999 – $2,099
1 bed , 1 bath , 692 – 764 Sq Ft
B15
$1,999 – $2,159
1 bed , 1 bath , 749 – 831 Sq Ft
B13
$1,999 – $2,199
1 bed , 1 bath , 732 – 782 Sq Ft
B17
$2,099 – $2,129
1 bed , 1 bath , 776 – 826 Sq Ft
B11
$2,099 – $2,199
1 bed , 1 bath , 730 – 780 Sq Ft
A1
$1,599 – $1,699
1 bed , 1 bath , 555 – 605 Sq Ft
A6
$1,795 – $1,799
1 bed , 1 bath , 601 – 651 Sq Ft
A9
$1,799 – $1,899
1 bed , 1 bath , 638 – 688 Sq Ft
B8
$1,959 – $2,079
1 bed , 1 bath , 698 – 748 Sq Ft
B10
$2,059 – $2,179
1 bed , 1 bath , 725 – 775 Sq Ft
B9
$2,099 – $2,129
1 bed , 1 bath , 751 – 819 Sq Ft
B16
$2,149 – $2,199
1 bed , 1 bath , 769 – 819 Sq Ft
B4
$1,895
1 bed , 1 bath , 653 – 703 Sq Ft , Not Available
B12
$1,895
1 bed , 1 bath , 732 Sq Ft , Not Available
B18
$2,125
1 bed , 1 bath , 792 – 848 Sq Ft , Not Available
B14
$2,195
1 bed , 1 bath , 733 – 789 Sq Ft , Not Available
Show Unavailable Floor Plans (4)
Hide Unavailable Floor Plans
D1
$2,699 – $2,899
2 beds , 2 baths , 1,076 – 1,162 Sq Ft
D2
$2,799 – $3,059
2 beds , 2 baths , 1,095 – 1,163 Sq Ft
C6
$2,999 – $3,159
2 beds , 2 baths , 1,153 – 1,221 Sq Ft
C4
$2,999 – $3,299
2 beds , 2 baths , 1,095 – 1,182 Sq Ft
D3
$2,999 – $3,299
2 beds , 2 baths , 1,193 – 1,261 Sq Ft
C5
$3,059 – $3,299
2 beds , 2 baths , 1,141 – 1,191 Sq Ft
C9
$3,059 – $3,299
2 beds , 2 baths , 1,232 – 1,282 Sq Ft
C1
$2,799
2 beds , 2 baths , 974 – 1,024 Sq Ft
C2
$2,899
2 beds , 2 baths , 1,020 – 1,070 Sq Ft
C3
$3,299 – $3,399
2 beds , 2 baths , 1,127 – 1,222 Sq Ft
C8
$3,299 – $3,399
2 beds , 2 baths , 1,203 – 1,283 Sq Ft
C0-IZ
$1,397
2 beds , 2 baths , 767 Sq Ft , Not Available
D0-IZ
$1,397
2 beds , 2 baths , 900 Sq Ft , Not Available
C7
$3,195 – $3,295
2 beds , 2 baths , 1,163 – 1,258 Sq Ft , Not Available
D4
$3,295
2 beds , 2 baths , 1,243 – 1,323 Sq Ft , Not Available
D5
$3,395 – $3,450
2 beds , 2 baths , 1,275 – 1,345 Sq Ft , Not Available
Show Unavailable Floor Plans (5)
Hide Unavailable Floor Plans
Note: Based on community-supplied data and independent market research. Subject to change without notice.
Lease Terms
13 months, 14 months, 15 months, 16 months, 24 months
Expenses
Recurring
$75
Storage Fee:
$225
Assigned Other Parking:
$150
Assigned Other Parking:
$50
Assigned Other Parking:
$175
Assigned Other Parking:
$25
Cat Rent:
$50
Dog Rent:
One-Time
$50
Application Fee:
$300
Cat Fee:
$300
Dog Fee:
Utilities Included
Gas Water Electricity Heat Sewer Air Conditioning
The Finch Rent Calculator
Print Email
Print Email
Pets
No Dogs
1 Dog
2 Dogs
3 Dogs
4 Dogs
5 Dogs
No Cats
1 Cat
2 Cats
3 Cats
4 Cats
5 Cats
No Birds
1 Bird
2 Birds
3 Birds
4 Birds
5 Birds
No Fish
1 Fish
2 Fish
3 Fish
4 Fish
5 Fish
No Reptiles
1 Reptile
2 Reptiles
3 Reptiles
4 Reptiles
5 Reptiles
No Other
1 Other
2 Other
3 Other
4 Other
5 Other
Expenses
1 Applicant
2 Applicants
3 Applicants
4 Applicants
5 Applicants
6 Applicants
No Vehicles
1 Vehicle
2 Vehicles
3 Vehicles
4 Vehicles
5 Vehicles
Vehicle Parking
Assigned Other
Assigned Other
Assigned Other
Assigned Other
Assigned Other
Assigned Other
Assigned Other
Assigned Other
Assigned Other
Assigned Other
Assigned Other
Assigned Other
Assigned Other
Assigned Other
Assigned Other
Assigned Other
Assigned Other
Assigned Other
Assigned Other
Assigned Other
Only Age 18+
Note: Based on community-supplied data and independent market research. Subject to change without notice.
Monthly Expenses
* - Based on 12 month lease
About The Finch
Your Parkside Retreat, Designed to Inspire. Green space is the defining feature in the heart of Edina. The Finch’s backyard joins directly with the 43-acre Fred Richards Park and, along the north edge of the property, one finds the 9 Mile Regional Creek Trail. Located on 77th Street West in Edina’s Southdale District, The Fred pairs modern, state-of-the-art amenities with effortless access to nature. The Finch sets new sustainable building standards for Edina, including a smaller energy footprint than other new construction projects. The Finch's singular location ensures that residents are able to reach most metro area destinations within 10 minutes while enjoying unparalleled access to parks, bike trails, bike lanes, ski hills and golf courses. Come home to The Finch. Your Parkside Retreat, Designed to Inspire.
The Finch is located in
Minneapolis , Minnesota
in the 55435 zip code.
This apartment community was built in 2025 and has 6 stories with 276 units.
Special Features
Library
Sport Court
Pub Terrace
Pub Room
Study #164
Yoga/Barre Studio
Study #162
Study #222
Theater
Chef's Terrace
Study #163
Study #221
Game Simulator
North Board Room
Rec Room
Study #161
Game Room
Pet Spa
South Board Room
Parking
Other
Assigned Parking
$225
Other
Assigned Parking
$150
Other
Assigned Parking
$50
Other
Assigned Parking
$175
Pet Policy
Dogs Allowed
$50 Monthly Pet Rent
$300 Fee
500 lb Weight Limit
2 Pet Limit
Cats Allowed
$25 Monthly Pet Rent
$300 Fee
500 lb Weight Limit
2 Pet Limit
Airport
Minneapolis-St Paul International/Wold-Chamberlain
Drive:
14 min
8.0 mi
Commuter Rail
Target Field Station
Drive:
18 min
11.8 mi
St. Paul-Minneapolis
Drive:
24 min
16.4 mi
Fridley Station
Drive:
26 min
18.0 mi
Transit / Subway
Mall Of America Station
Drive:
11 min
6.1 mi
28Th Avenue Station
Drive:
11 min
6.4 mi
Bloomington Central Station
Drive:
11 min
6.9 mi
John P Humphrey Interlocking
Drive:
11 min
7.0 mi
Humphrey Terminal Station
Drive:
13 min
7.6 mi
Universities
Drive:
9 min
3.7 mi
Drive:
17 min
10.9 mi
Drive:
17 min
11.3 mi
Drive:
19 min
11.8 mi
Parks & Recreation
Centennial Lakes Park
Walk:
16 min
0.9 mi
Hyland Hills Ski Area
Drive:
8 min
2.6 mi
Richardson Nature Center
Drive:
7 min
2.7 mi
Normandale Community College Japanese Garden
Drive:
7 min
3.3 mi
Hyland Lake Park Reserve
Drive:
8 min
3.3 mi
Shopping Centers & Malls
Walk:
10 min
0.5 mi
Walk:
12 min
0.6 mi
Walk:
15 min
0.8 mi
Schools
Attendance Zone
Nearby
Property Identified
Cornelia Elementary
Grades K-5
577 Students
(952) 848-4600
Washburn Elementary
Grades PK-5
351 Students
(952) 681-5500
South View Middle
Grades 6-8
987 Students
(952) 848-3700
Edina Senior High
Grades 9-12
2,720 Students
(952) 848-3800
United Christian Academy
Grades PK-12
267 Students
(952) 831-8686
Agape Christi Academy
Grades PK-9
(952) 856-0103
Excel High School
Grades 7-12
(952) 465-3700
School data provided by GreatSchools
Minneapolis, MN
Schools
Restaurants
Groceries
Coffee
Banks
Shops
Fitness
Walk Score® measures the walkability of any address. Transit Score® measures access to public transit. Bike Score® measures the bikeability of any address.
Learn How It Works Detailed Scores
Other Available Apartments
Popular Searches
Minneapolis Apartments for Rent in Your Budget



