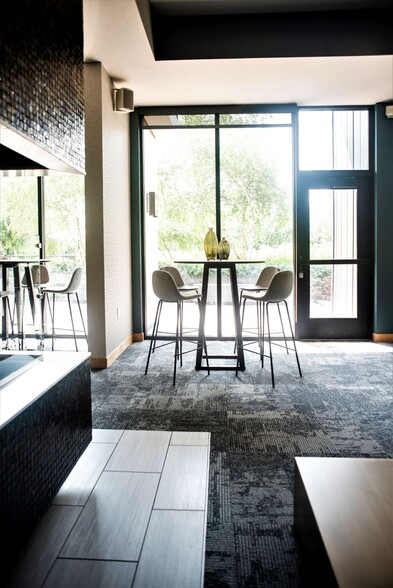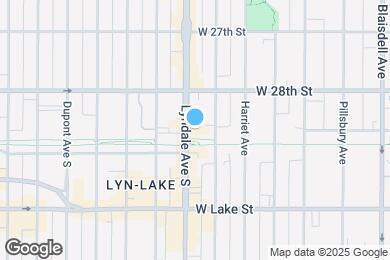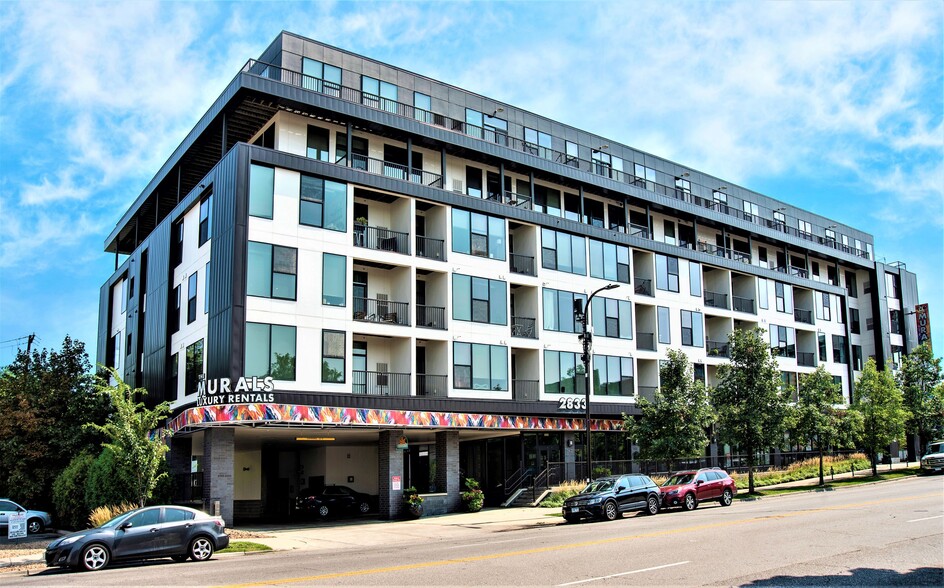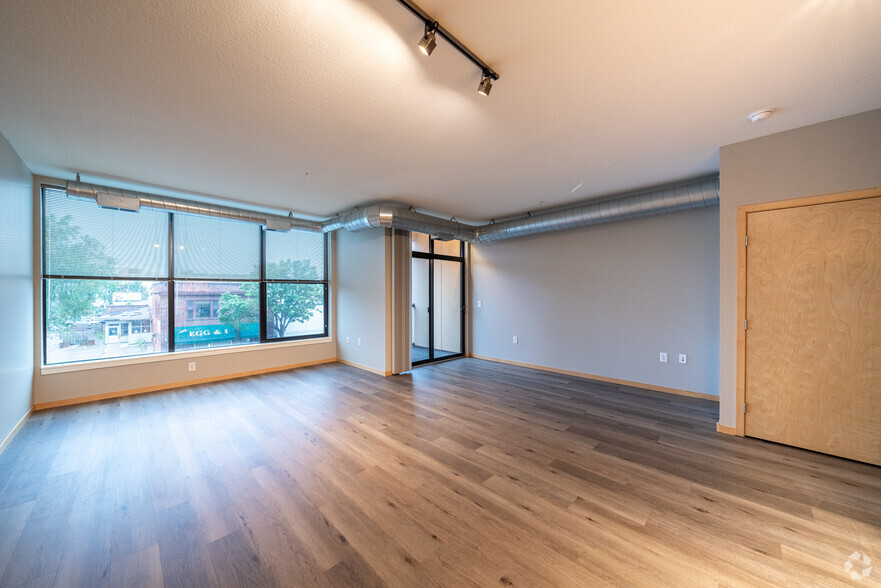Whittier International
Grades PK-5
361 Students
(612) 668-4170





1 month FREE with 12-month leases! Pricing displayed is special prorated across 12-month lease term, contact the leasing office for details.
Note: Based on community-supplied data and independent market research. Subject to change without notice.
6, 7, 8, 9, 10, 11, 12, 13
Note: Based on community-supplied data and independent market research. Subject to change without notice.
The Murals of LynLake is a boutique-sized community overlooking the Midtown Greenway Trail, featuring high-quality studio homes, one and two bedroom apartments, and featuring the largest square footage in Uptown. Studios up to 630 square feet, 1-bedrooms up to 881 square feet and 2-bedrooms up to 1,400 square feet! The Murals location along the Midtown Greenway Trail offers an unparalleled car-free connection for bikes and pedestrians, bringing the Minneapolis Chain of Lakes and all of Uptowns best shops and restaurants right to your door. Apartment homes at The Murals include oversized windows, large balconies, upgraded flooring and inspiring urban views.
The Murals of LynLake is located in Minneapolis, Minnesota in the 55408 zip code. This apartment community was built in 2008 and has 6 stories with 109 units.
Saturday
11AM
4PM
Sunday
Closed
Monday
10AM
5PM
Tuesday
9AM
6PM
Wednesday
9AM
6PM
Thursday
9AM
6PM
Heated underground parking. Assigned Parking $150
Grades PK-8
247 Students
612-767-1550
Grades 9-12
385 Students
(612) 454-9700
Ratings give an overview of a school's test results. The ratings are based on a comparison of test results for all schools in the state.
School boundaries are subject to change. Always double check with the school district for most current boundaries.
Submitting Request
Many properties are now offering LIVE tours via FaceTime and other streaming apps. Contact Now: