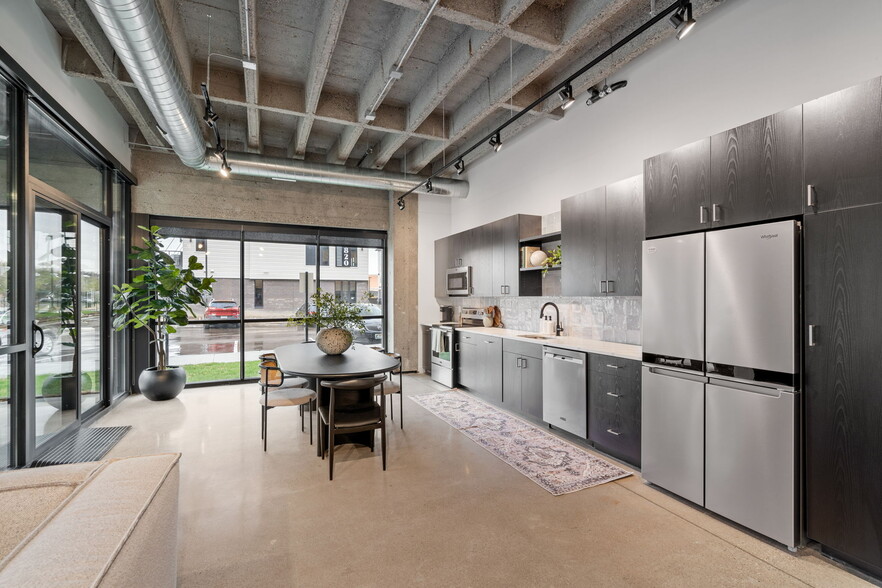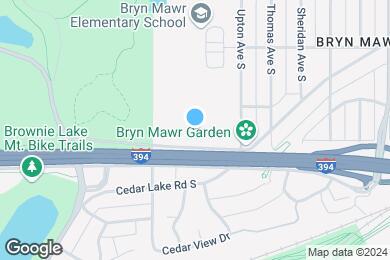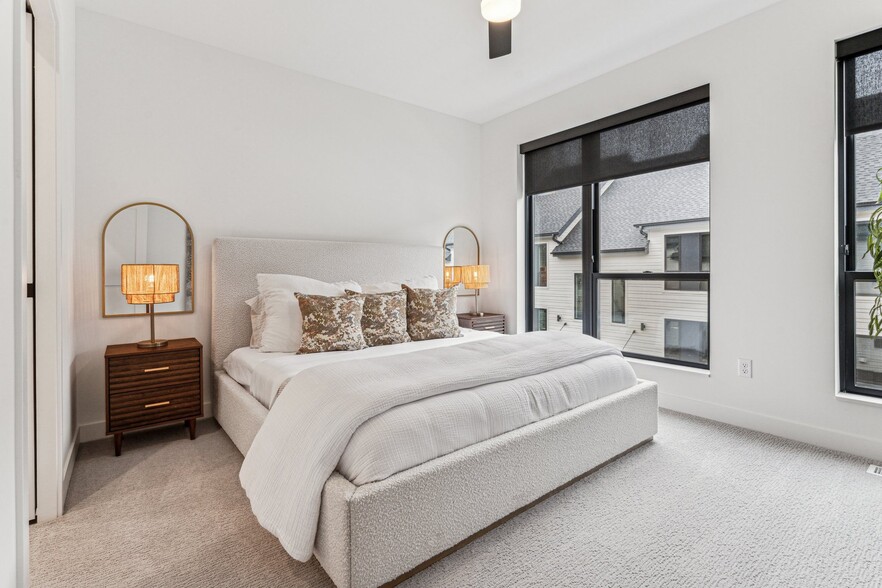1 / 35
35 Images
3D Tours
Last Updated: 10 Hrs. Ago
Rent Specials
Luxury apartments and townhomes designed for those with curated tastes and active lifestyles. Schedule a tour with our Leasing Director today!
Monthly Rent $1,690 - $3,645
Beds 1 - 4
Baths 1 - 4
A1
$1,690
1 bed , 1 bath , 650 Sq Ft
A2
$1,995
1 bed , 1 bath , 968 Sq Ft
A3
$1,920
1 bed , 1 bath , 901 Sq Ft
A1
$1,690
1 bed , 1 bath , 650 Sq Ft
D1 Townhome
$3,175
3 beds , 4 baths , 2,322 Sq Ft , Not Available
E1 Townhome
$3,595 – $3,645
4 beds , 4 baths , 2,520 Sq Ft , Not Available
Show Unavailable Floor Plans (2)
Hide Unavailable Floor Plans
A2
$1,995
1 bed , 1 bath , 968 Sq Ft
A3
$1,920
1 bed , 1 bath , 901 Sq Ft
A1
$1,690
1 bed , 1 bath , 650 Sq Ft
D1 Townhome
$3,175
3 beds , 4 baths , 2,322 Sq Ft , Not Available
Show Unavailable Floor Plans (1)
Hide Unavailable Floor Plans
E1 Townhome
$3,595 – $3,645
4 beds , 4 baths , 2,520 Sq Ft , Not Available
Show Unavailable Floor Plans (1)
Hide Unavailable Floor Plans
Note: Based on community-supplied data and independent market research. Subject to change without notice.
Lease Terms
9, 10, 11, 12, 13, 14, 15, 16, 17, 18, 19, 20, 21, 22, 23, 24
Expenses
Recurring
$30
Cat Rent:
$50
Dog Rent:
One-Time
$400
Admin Fee:
$60
Application Fee:
$300
Cat Fee:
$0
Cat Deposit:
$500
Dog Fee:
$0
Dog Deposit:
The Penhurst Rent Calculator
Print Email
Print Email
Pets
No Dogs
1 Dog
2 Dogs
3 Dogs
4 Dogs
5 Dogs
No Cats
1 Cat
2 Cats
3 Cats
4 Cats
5 Cats
No Birds
1 Bird
2 Birds
3 Birds
4 Birds
5 Birds
No Fish
1 Fish
2 Fish
3 Fish
4 Fish
5 Fish
No Reptiles
1 Reptile
2 Reptiles
3 Reptiles
4 Reptiles
5 Reptiles
No Other
1 Other
2 Other
3 Other
4 Other
5 Other
Expenses
1 Applicant
2 Applicants
3 Applicants
4 Applicants
5 Applicants
6 Applicants
No Vehicles
1 Vehicle
2 Vehicles
3 Vehicles
4 Vehicles
5 Vehicles
Vehicle Parking
Only Age 18+
Note: Based on community-supplied data and independent market research. Subject to change without notice.
Monthly Expenses
* - Based on 12 month lease
About The Penhurst
Here, youre just steps from trails, lakes, and parks, and minutes away from the best shops, entertainment, and dining. And when youre ready to come home, youll find unmatched amenities that keep the adventure going.
The Penhurst is located in
Minneapolis , Minnesota
in the 55405 zip code.
This apartment community was built in 2024 and has 5 stories with 156 units.
Special Features
Electronic Thermostat
On-Patio Grills
Exposed Duct Work (Apartments)
Indoor Pickleball Court
Outdoor Green Space
Rooftop Terrace
Carpeting (Townhome Bedrooms)
Concrete Floors (Apartments)
Large Closets with Built-in Organizers
Outdoor Lounge
Patio with Screen Door
Dark Kitchen Cabinets (Apartments)
Exposed Brick* (Apartments)
Keyless Entry
Minneapolis Skyline View*
Sun Lounging
Wheelchair Access
Work-From-Home Suites
Attached Garage (Townhomes)
Efficient Appliances
Gas Range (Townhomes)
Outdoor Movie Viewing Screen
White Kitchen Cabinets (Townhomes)
Wood-like Flooring (Townhomes)
Yoga Studio
Complimentary Coffee Bar & Lounge
Minneapolis Skyline Views
Co-working Spaces
Fire Pit
Outdoor Kitchen with Grills
Rooftop Clubroom
Storage Available
Surface Parking
Underground Garage Parking Available
Floorplan Amenities
Washer/Dryer
Air Conditioning
Cable Ready
Dishwasher
Disposal
Stainless Steel Appliances
Pantry
Kitchen
Microwave
Range
Refrigerator
High Ceilings
Window Coverings
Patio
Security
Package Service
Controlled Access
Property Manager on Site
Gated
Pet Policy
Dogs Allowed
No weight limits! All breeds allowed - ask us for details!
$50 Monthly Pet Rent
$500 Fee
Cats Allowed
$30 Monthly Pet Rent
$300 Fee
Airport
Minneapolis-St Paul International/Wold-Chamberlain
Drive:
26 min
13.5 mi
Commuter Rail
Target Field Station
Drive:
8 min
3.2 mi
Fridley Station
Drive:
17 min
10.2 mi
St. Paul-Minneapolis
Drive:
21 min
13.4 mi
Anoka Station
Drive:
33 min
19.4 mi
Transit / Subway
Target Field Station
Drive:
7 min
3.0 mi
Warehouse District/Hennepin Avenue Station
Drive:
7 min
3.1 mi
Target Field Station Platform 2
Drive:
8 min
3.2 mi
Nicollet Mall Station
Drive:
8 min
3.3 mi
Government Plaza Station
Drive:
8 min
3.6 mi
Universities
Drive:
6 min
2.3 mi
Drive:
7 min
2.8 mi
Drive:
10 min
3.5 mi
Drive:
11 min
5.5 mi
Parks & Recreation
Brownie Lake
Walk:
8 min
0.5 mi
Bryn Mawr Meadows Park
Walk:
15 min
0.8 mi
Quaking Bog
Walk:
16 min
0.8 mi
Bassett's Creek Valley Park
Walk:
19 min
1.0 mi
Eloise Butler Wildflower Garden and Bird Sanctuary
Drive:
5 min
1.2 mi
Shopping Centers & Malls
Drive:
6 min
1.6 mi
Drive:
6 min
1.9 mi
Drive:
6 min
2.2 mi
Schools
Attendance Zone
Nearby
Property Identified
Bryn Mawr Elementary
Grades PK-5
365 Students
(612) 668-2500
Anwatin Middle Com & Spanish D I
Grades 6-8
320 Students
(612) 668-2450
North Academy Senior High
Grades 9-12
487 Students
(612) 668-1700
Heilicher Minneapolis Jewish Day School
Grades K-8
202 Students
(952) 381-3500
The Blake School
Grades PK-12
(952) 988-3703
School data provided by GreatSchools
Bryn Mawr in Minneapolis, MN
Schools
Restaurants
Groceries
Coffee
Banks
Shops
Fitness
Walk Score® measures the walkability of any address. Transit Score® measures access to public transit. Bike Score® measures the bikeability of any address.
Learn How It Works Detailed Scores
Other Available Apartments
Popular Searches
Minneapolis Apartments for Rent in Your Budget


