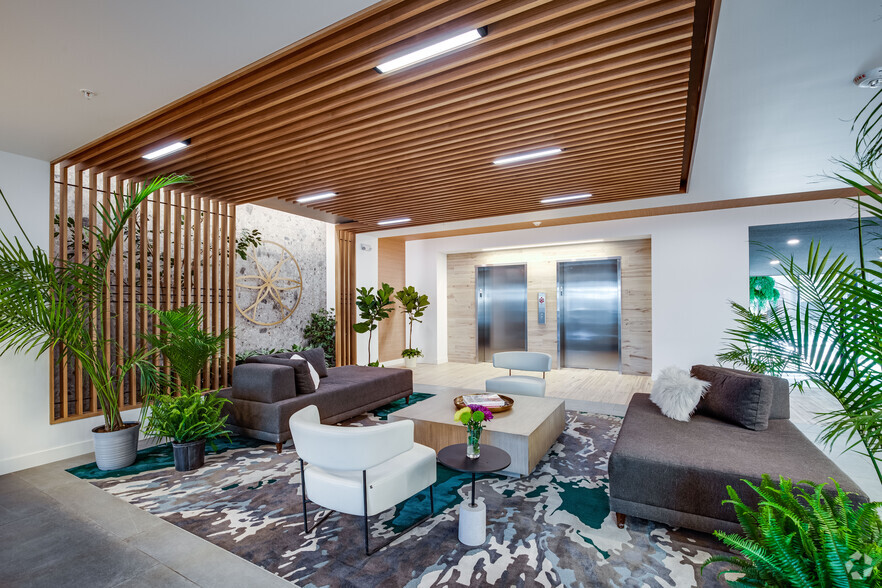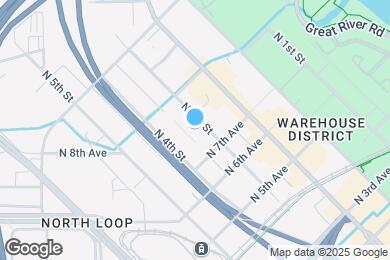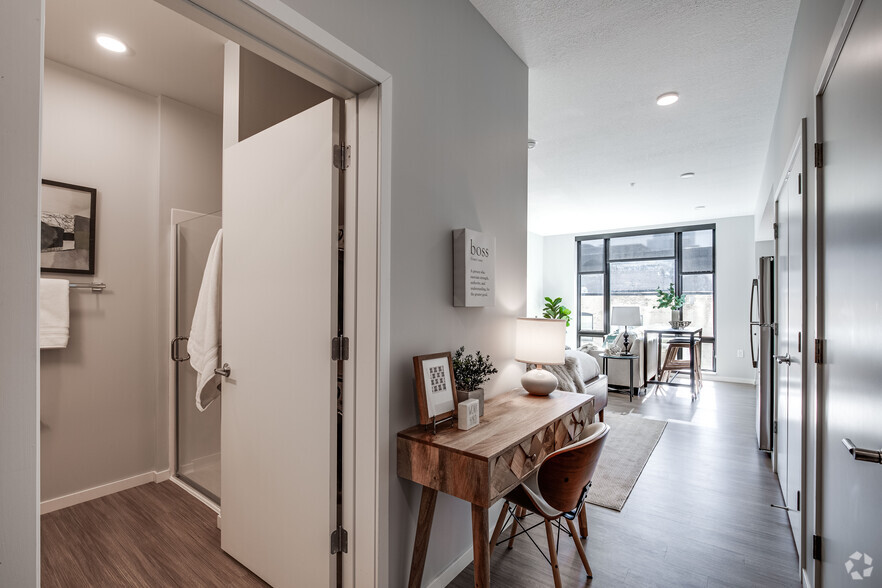Webster Elementary
Grades PK-5
267 Students
(612) 668-1210



Note: Based on community-supplied data and independent market research. Subject to change without notice.
12, 13, 14, 15
Only Age 18+
Note: Based on community-supplied data and independent market research. Subject to change without notice.
Additional fees for this community include:Non-Optional FeesApplication fee: $50/adultNon-refundable administrative fee: Management charges a $150, non-refundable, administrative fee that is related to our internal and administrative costs for the establishment of a resident file, and preparation of initial lease paperwork and related addendums. This administrative fee must be paid, in addition to the payment of month's rent, any prorated rent, or any additional deposit that might be required on the day of move-in.Utility administrative fee: $8/monthUtility Fees:Electricity Paid for by residentGas Paid for by residentHeat Paid for by residentWater/Sewer/Trash Utility billing is calculated by the Ratio Utility Billing System (RUBS) and will be added to the account ledger monthly. A 12-month history of payments is available for review in the management office, as required by Minnesota statute.
Viridium Apartments is located in Minneapolis, Minnesota in the 55401 zip code. This apartment community was built in 2021 and has 6 stories with 139 units.
Saturday
11:30AM
4:30PM
Sunday
Closed
Monday
10AM
5:30PM
Tuesday
10AM
5:30PM
Wednesday
10AM
5:30PM
Thursday
10AM
5:30PM
Breed restrictions. Maximum dog weight per apartment is 80 pounds. Must be spayed/neutered. Maximum of two pets per apartment.
Must be spayed or neutered. Maximum of two pets per apartment.
Grades PK-5
267 Students
(612) 668-1210
1 out of 10
Grades K-4
581 Students
(612) 821-6470
NR out of 10
Grades 6-8
501 Students
(612) 668-1500
1 out of 10
Grades 6-8
318 Students
(651) 821-6470
4 out of 10
Grades 9-12
339 Students
(612) 668-1060
4 out of 10
Grades 9-12
896 Students
(612) 668-1300
4 out of 10
Grades K-8
245 Students
(612) 521-3600
NR out of 10
Grades PK-12
(952) 988-3703
NR out of 10
Grades 9-12
(612) 676-7600
NR out of 10
Ratings give an overview of a school's test results. The ratings are based on a comparison of test results for all schools in the state.
School boundaries are subject to change. Always double check with the school district for most current boundaries.
Walk Score® measures the walkability of any address. Transit Score® measures access to public transit. Bike Score® measures the bikeability of any address.

Thanks for reviewing your apartment on ApartmentFinder.com!
Sorry, but there was an error submitting your review. Please try again.
Submitting Request
Your email has been sent.
Many properties are now offering LIVE tours via FaceTime and other streaming apps. Contact Now: