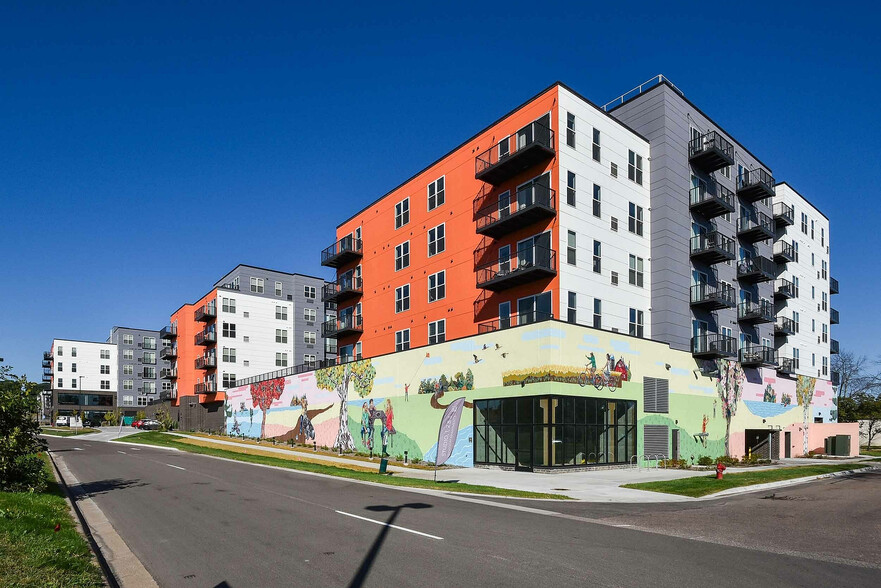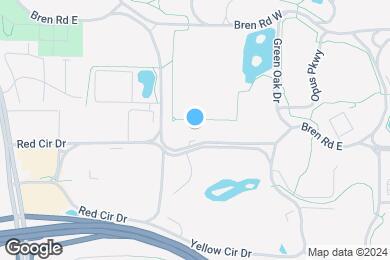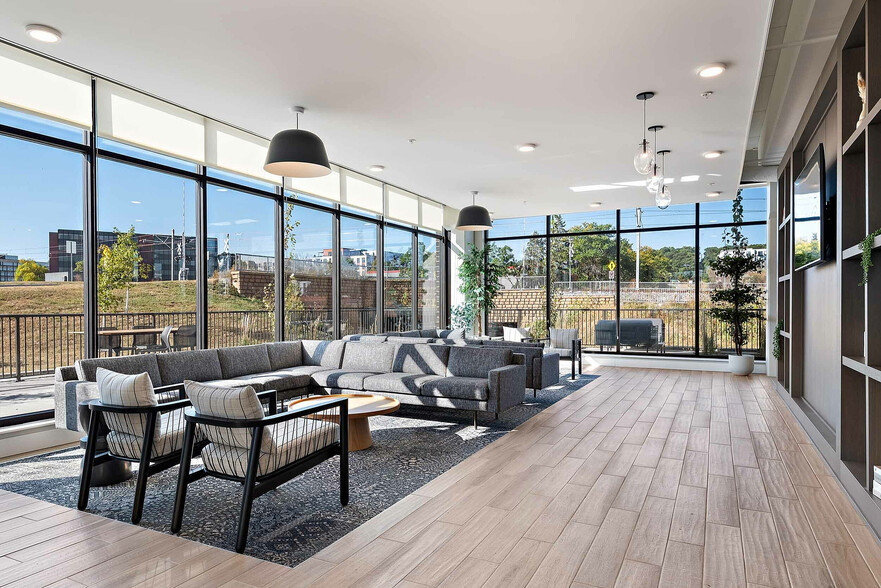Gatewood Elementary
Grades PK-6
413 Students
(952) 988-5250



Sign for a studio or 1-bedroom and SAVE $1,000!* -- Apply for a 2-bedroom and receive WAIVED fees!*
Note: Based on community-supplied data and independent market research. Subject to change without notice.
3 months, 4 months, 5 months, 6 months, 7 months, 8 months, 9 months, 10 months, 11 months, 12 months, 13 months, 14 months, 15 months, 16 months, 17 months, 18 months
Only Age 18+
Note: Based on community-supplied data and independent market research. Subject to change without notice.
Welcome to Minnetonka Station, a luxury apartment community in Minnetonka, MN! Our brand-new community offers a variety of studio, one, two, and three-bedroom apartments and townhomes, each meticulously designed to provide the utmost comfort and style. Enjoy the breathtaking views from your private balcony or patio, perfect for relaxation and outdoor entertaining. Inside, you'll find exquisite features such as quartz countertops and wood-style plank floors that exude elegance and durability. With the convenience of a washer and dryer in every home and spacious walk-in closets, your daily routine is made effortless. Discover a refreshing take on luxury at Minnetonka Station.
Minnetonka Station is located in Minnetonka, Minnesota in the 55343 zip code. This apartment community was built in 2023 and has 7 stories with 275 units.
Friday
10AM
6PM
Saturday
10AM
5PM
Sunday
12PM
4PM
Monday
10AM
6PM
Tuesday
10AM
6PM
Wednesday
10AM
6PM
Grades PK-6
413 Students
(952) 988-5250
2 out of 10
Grades 6-9
592 Students
(952) 988-4400
4 out of 10
Grades 10-12
1,491 Students
(952) 988-4500
6 out of 10
Grades PK-12
431 Students
(952) 918-1800
NR out of 10
Ratings give an overview of a school's test results. The ratings are based on a comparison of test results for all schools in the state.
School boundaries are subject to change. Always double check with the school district for most current boundaries.
Walk Score® measures the walkability of any address. Transit Score® measures access to public transit. Bike Score® measures the bikeability of any address.

Thanks for reviewing your apartment on ApartmentFinder.com!
Sorry, but there was an error submitting your review. Please try again.
Submitting Request
Your email has been sent.
Many properties are now offering LIVE tours via FaceTime and other streaming apps. Contact Now: