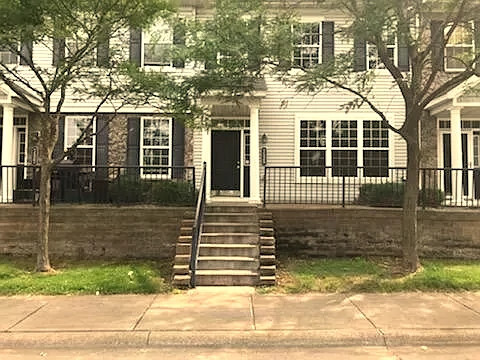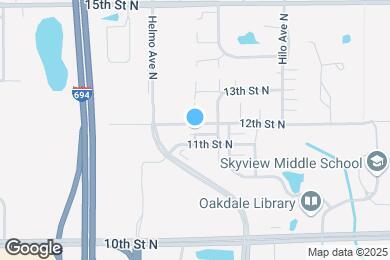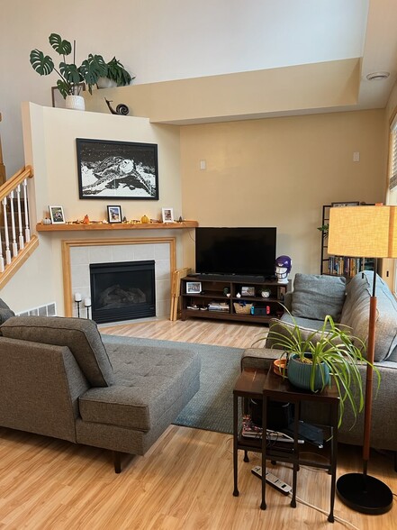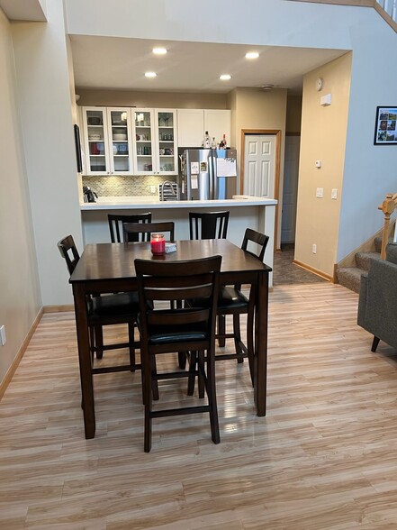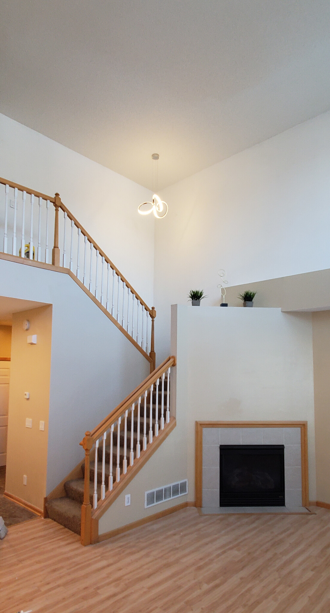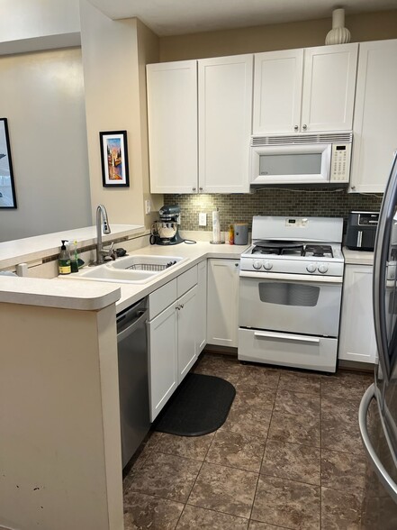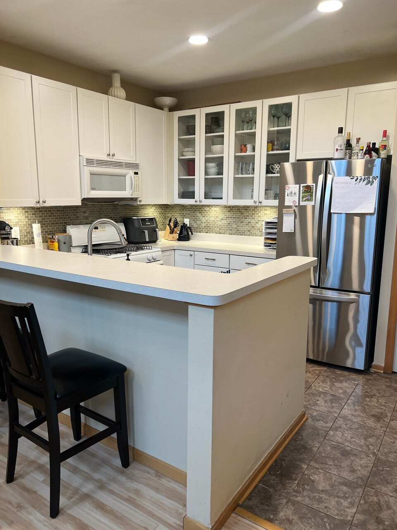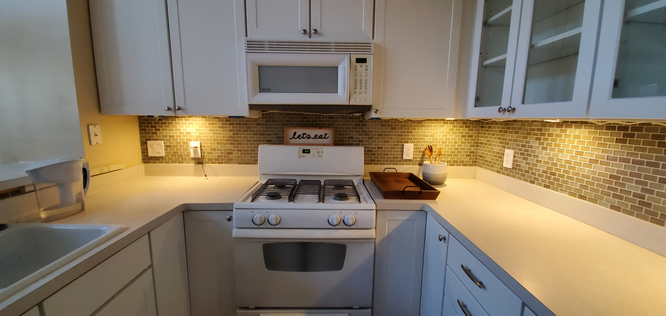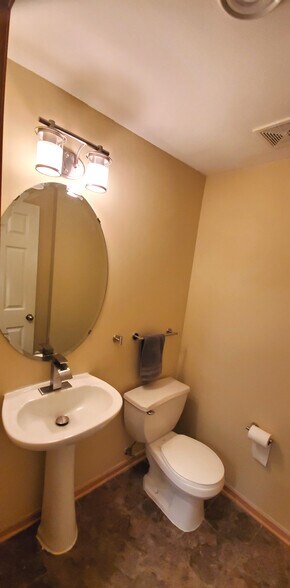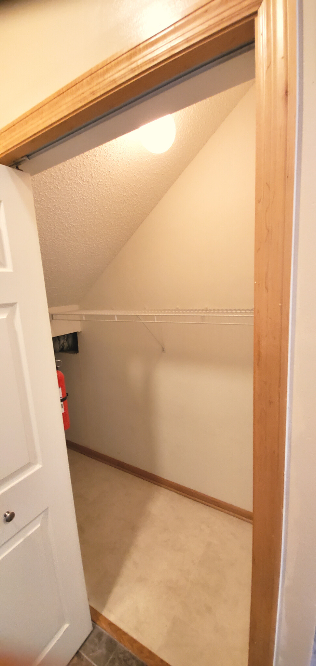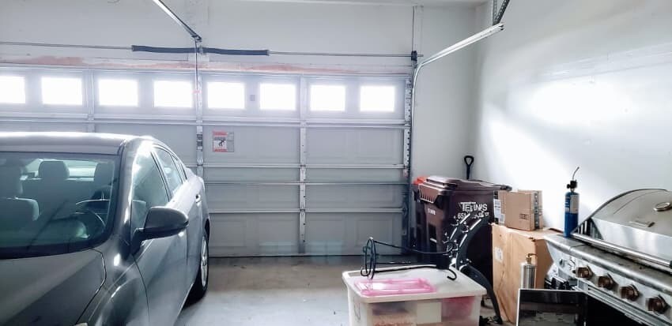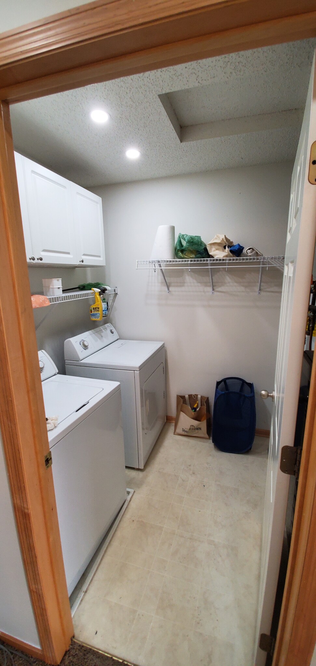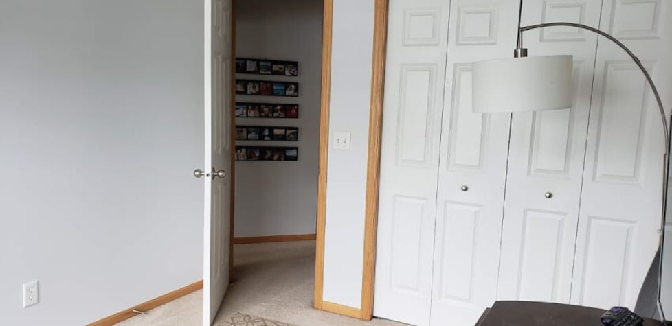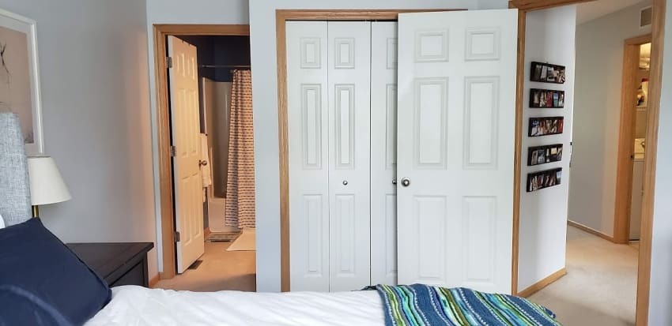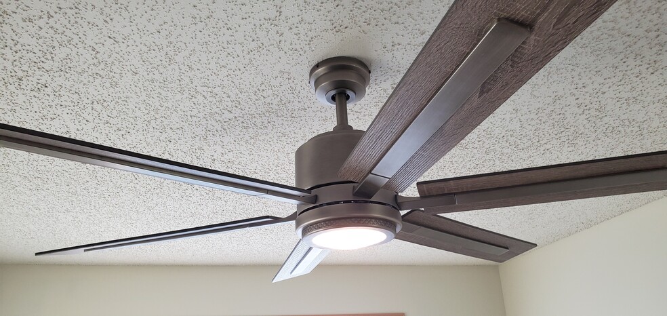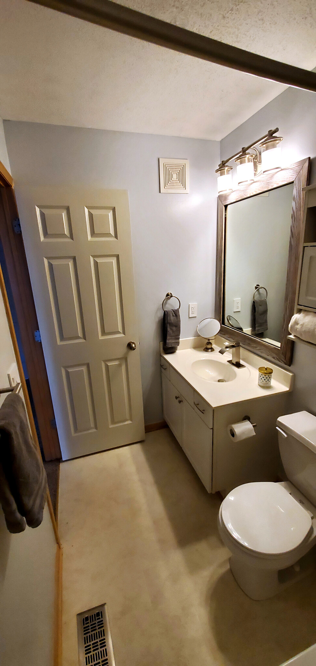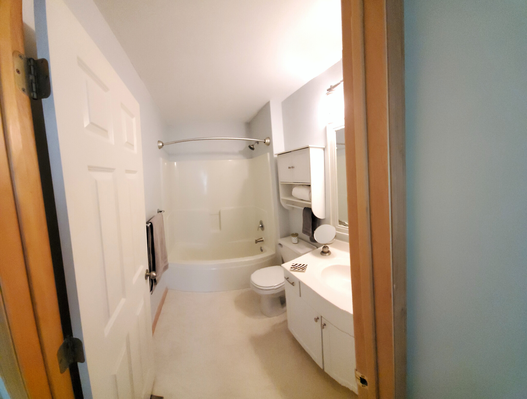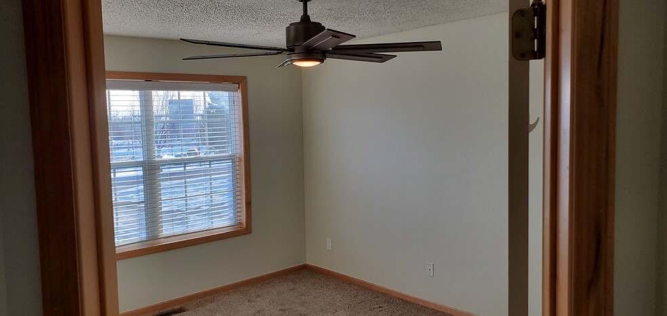A modernized beautiful loft town home in Oakdale, next to fantastic retail, schools, and public transportation options! Tucked a perfect distance off I-694 in a quiet townhome complex, this townhome is next to Tamarack Shopping Center and plenty of parks and trail systems. The modern decora switches and nickel fixtures promote a modern feeling. Wood and tile floors on the main level with a cozy fireplace with plenty of natural light, and airy space. The open concept kitchen has amenities like undercabinet lightening, gas stove, and a garbage disposal. The main-floor also has a bathroom right off of access to the 2 stall tuck-under garage that stays warm all winter long. Upper level laundry. Central Air and Heating. There are two bedrooms and one main floor 1/2 bath, a hallway bath, and a master bath. $1985 rent includes: water, trash, snow removal and lawn moving. Tenant pays electric, gas, internet/cable Pet rent is an additional $45 a month All Applicants must fill out an application and full credit history and background check to be completed through this site or RentPrep ($38 fee paid by applicant). Damage deposit equal to one month's rent due at lease signing. * Proof of current income required. Income of tenant(s) must be 2.5 x times the rent amount. (minimum income 2.5 x rent, verified with check stub, or similar) * Proof of Employment required * Positive History of Rental Payments. * Credit report must show Positive Credit Payment history * No evictions in the last 3 years * Prefer no violent felonies in last 5 years - although, criminal history will be reviewed on a case-by-case basis
7525 12th St N is located in Oakdale, Minnesota in the 55128 zip code.
