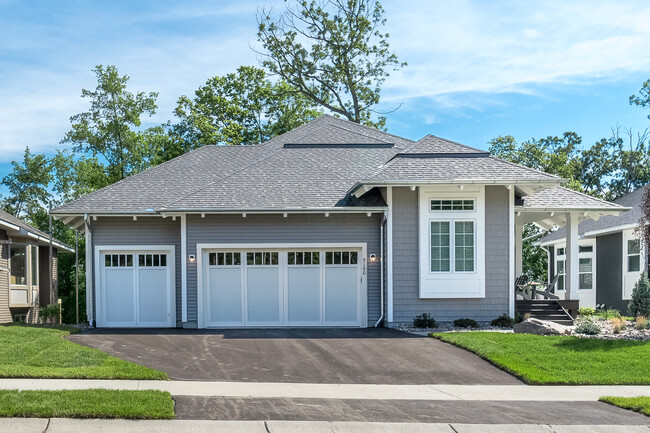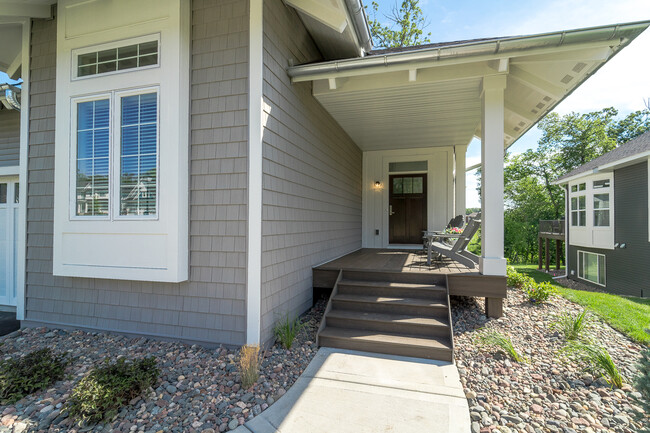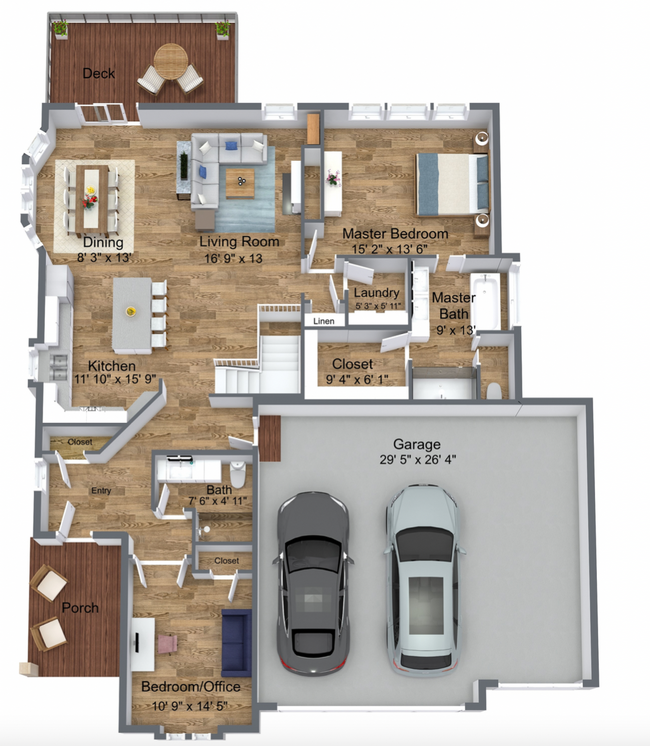Basswood Elementary
Grades PK-5
865 Students
(763) 494-3858











































Note: Prices and availability subject to change without notice.
Contact office for Lease Terms
Find yourself right at home in the Luxury Leased Villas of Taylor Creeks Woods: Phase II. This development of 24 single family homes offers open-concept living spaces with three to four bedrooms, two-plus bath layouts. We specialize in one level living concepts. The primary bedroom, laundry room, and 1/2 bathroom are located on the main level. While the other two bedrooms, second full bathroom, and lower level living room are located on the lower level. Each unit comes loaded with features, including high ceilings, a fireplace, hardwood floors, private deck, stainless steel appliances, quartz countertops, spa-inspired bathroom, master suite with walk-in closet, and three car garage. Located in the Wayzata School District, and just a short drive from many restaurants, shops, and other businesses, Taylor Creek Woods: Phase II has quickly become a destination location. Picture are of a similar but different unit. This unit is available now! Tenant is responsible for all utilities. Owner is responsible for lawn care. We allow up to two pets.
5095 Ranchview Ln N is located in Plymouth, Minnesota in the 55446 zip code.
Protect yourself from fraud. Do not send money to anyone you don't know.
Grades PK-12
910 Students
(763) 258-2500
Ratings give an overview of a school's test results. The ratings are based on a comparison of test results for all schools in the state.
School boundaries are subject to change. Always double check with the school district for most current boundaries.
Submitting Request
Many properties are now offering LIVE tours via FaceTime and other streaming apps. Contact Now: