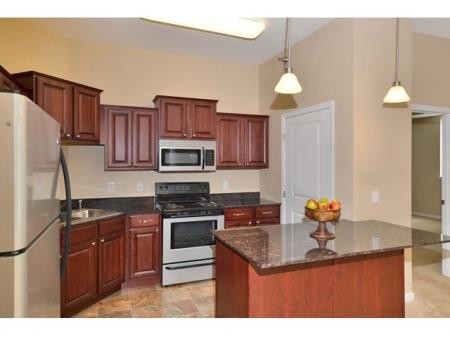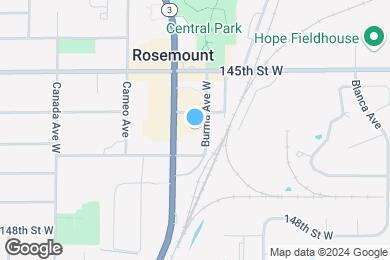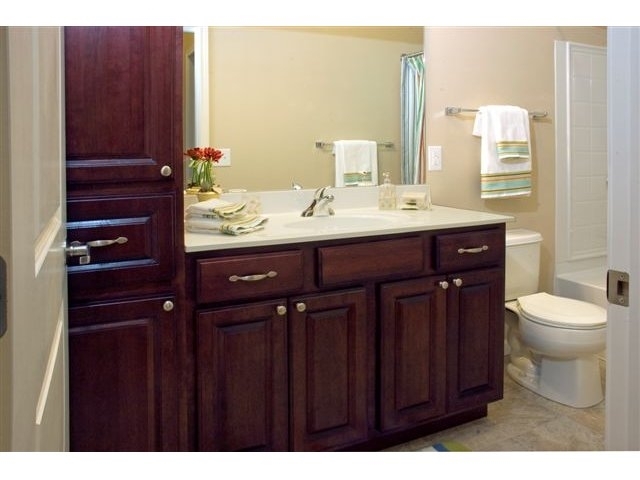917 Dash
Grades PK-12
21 Students
(651) 423-8401



Note: Based on community-supplied data and independent market research. Subject to change without notice.
7, 11, 12, 13, 14, 15
Only Age 18+
Note: Based on community-supplied data and independent market research. Subject to change without notice.
Waterford Commons is the ideal community for those looking for convenience and class in one location. Just south of Minneapolis and St. Paul, living in the city of Rosemount, you can enjoy a small town atmosphere with big city opportunities. You'll find dynamic one, two and three bedroom floorplans at Waterford Commons with dens and fireplaces. Granite countertops, stainless steel appliances and wood-look flooring set Waterford Commons apart from traditional apartment living. The amenities are unbeatable...a private club room, business center, 24 hour fitness center, in-house washer and dryer, car wash, outdoor swimming pool with courtyard, lower level retail, and much, much, more! Call for a tour of your new home today!
Waterford Commons is located in Rosemount, Minnesota in the 55068 zip code. This apartment community was built in 2009 and has 3 stories with 120 units.
Wednesday
9AM
5PM
Thursday
9AM
5PM
Friday
9AM
4PM
Saturday
Closed
Sunday
Closed
Monday
9AM
5PM
Parking Available
Temperature controlled $50
Grades PK-12
21 Students
(651) 423-8401
NR out of 10
Grades K-5
775 Students
(651) 423-7690
5 out of 10
Grades 6-8
1,205 Students
(651) 423-7570
7 out of 10
Grades 9-12
2,425 Students
(651) 423-7501
8 out of 10
Grades PK-8
147 Students
(952) 953-4155
NR out of 10
Grades PK-12
233 Students
(651) 423-2272
NR out of 10
Grades PK-8
251 Students
(651) 423-1658
NR out of 10
Ratings give an overview of a school's test results. The ratings are based on a comparison of test results for all schools in the state.
School boundaries are subject to change. Always double check with the school district for most current boundaries.
Walk Score® measures the walkability of any address. Transit Score® measures access to public transit. Bike Score® measures the bikeability of any address.

Thanks for reviewing your apartment on ApartmentFinder.com!
Sorry, but there was an error submitting your review. Please try again.
Submitting Request
Your email has been sent.
Many properties are now offering LIVE tours via FaceTime and other streaming apps. Contact Now: