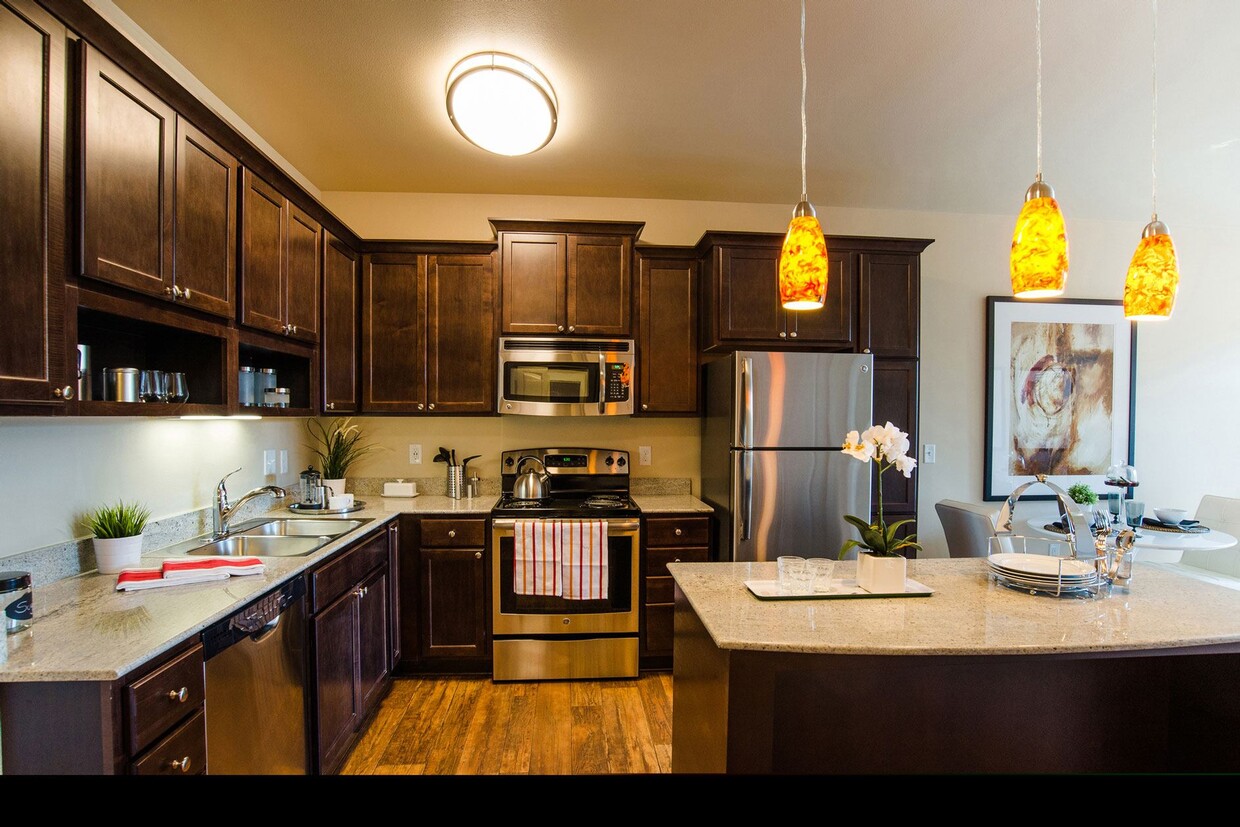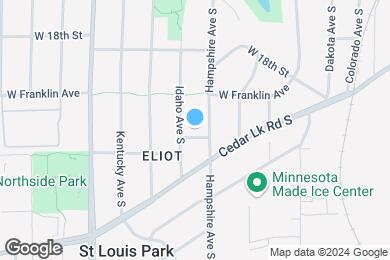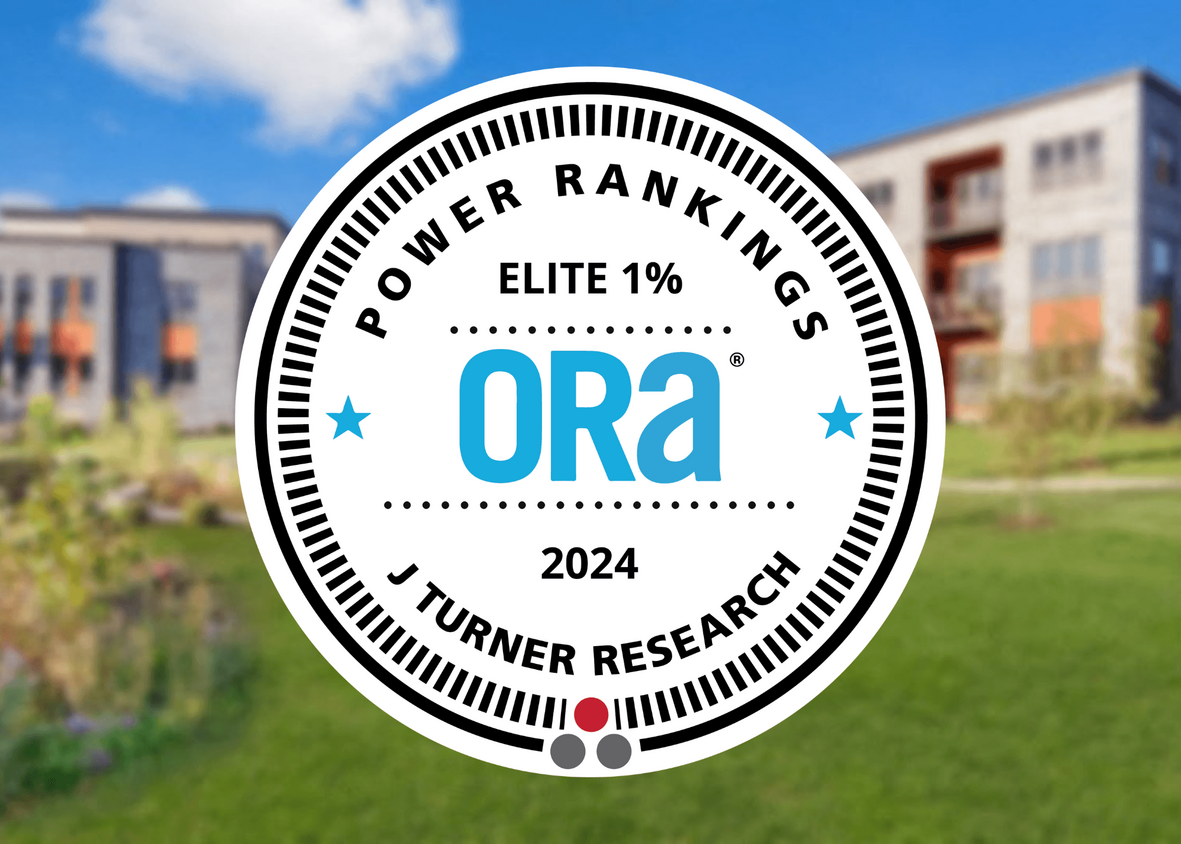Peter Hobart Elementary
Grades K-5
427 Students
(952) 928-6600



Save up to $1500 on select homes! *Credit applied at move in with move in before 5/16/25. Restrictions apply. Specials, pricing and availability subject to change daily. Contact the leasing office for details.
Note: Based on community-supplied data and independent market research. Subject to change without notice.
9, 10, 11, 12, 13, 14, 15, 16
Only Age 18+
Note: Based on community-supplied data and independent market research. Subject to change without notice.
Siena Apartments offers pet-friendly 1, 2, and 3-bedroom apartments in St. Louis Park, MN. Each floor plan has attractive features like open-concept kitchens, granite countertops, and an electric fireplace. Youll also appreciate having a full-size washer and dryer and central heat and A/C. You can expand your living space at our community amenities like the expansive fitness center, outdoor courtyard with grill stations, fire pits, and a playground. Siena is located in Downtown St. Louis Park near I-394 with easy access to public transportation. You'll live a mile from The Shops at West End, where youll find popular restaurants and retailers. Term Fees: 1 Month's Rent, App Fee ($25) Security Deposit ($500), Move-In($175) NSF($55) Pet Rent 1 ($45), Pet Rent 2 ($45), Pet Deposit 1 ($300), Pet Fee 1 ($300), Fob Fee($80) Remote/Garage($50) Lock Change($150) Transfer Fee($500)
Siena Apartment Homes is located in Saint Louis Park, Minnesota in the 55426 zip code. This apartment community was built in 2015 and has 3 stories with 138 units.
Tuesday
9AM
5PM
Wednesday
9AM
5PM
Thursday
9AM
5PM
Friday
9AM
5PM
Saturday
Closed
Sunday
Closed
20 parallel parking spaces are available between buildings. First come basis.
Overnight street parking is available on Hampshire Ave, Idaho Ave and 22nd Street.
Assigned Parking $65-$130
Breed restrictions apply
Up to 2 pets per home are welcome.
Up to 2 pets per home are welcome.
Grades K-5
427 Students
(952) 928-6600
5 out of 10
Grades PK-6
131 Students
(952) 928-6068
NR out of 10
Grades 6-8
956 Students
(952) 928-6300
4 out of 10
Grades 9-12
1,483 Students
(952) 928-6100
6 out of 10
Grades K-8
8 Students
NR out of 10
Grades PK-6
276 Students
(763) 545-4285
NR out of 10
Grades PK-8
178 Students
(952) 925-9193
NR out of 10
Grades 7-12
1,184 Students
952-915-4345
NR out of 10
Ratings give an overview of a school's test results. The ratings are based on a comparison of test results for all schools in the state.
School boundaries are subject to change. Always double check with the school district for most current boundaries.
Walk Score® measures the walkability of any address. Transit Score® measures access to public transit. Bike Score® measures the bikeability of any address.

Thanks for reviewing your apartment on ApartmentFinder.com!
Sorry, but there was an error submitting your review. Please try again.
Submitting Request
Your email has been sent.
Many properties are now offering LIVE tours via FaceTime and other streaming apps. Contact Now: