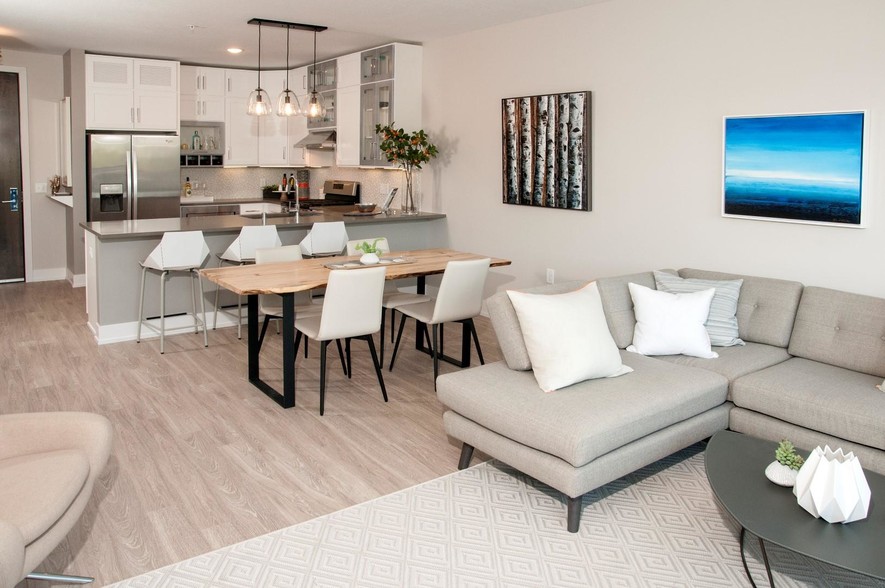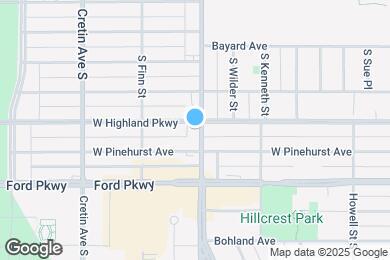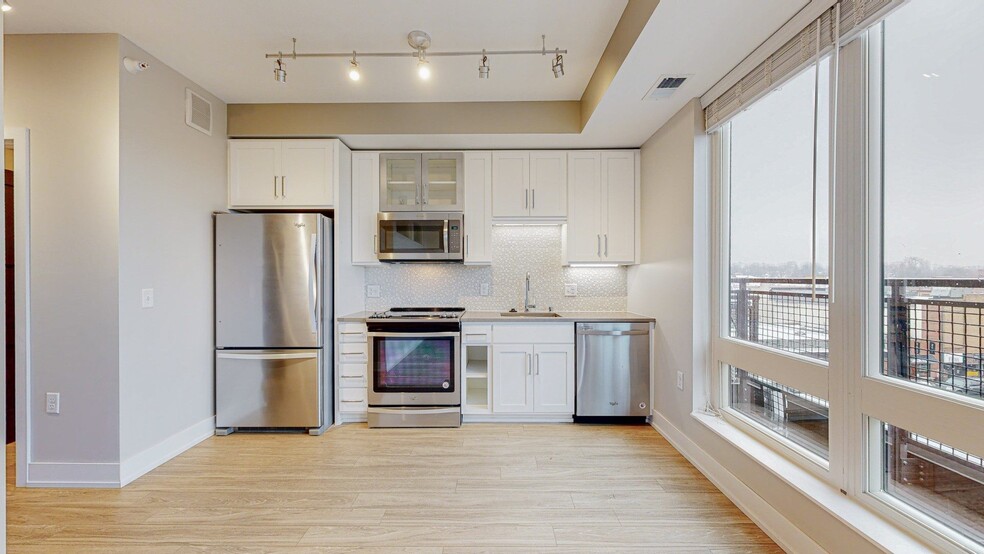Horace Mann School
Grades PK-5
399 Students
(651) 293-8965



Move in by April 15th and receive One Month Free! *Limited time offer. Call for details.
Note: Based on community-supplied data and independent market research. Subject to change without notice.
12
Note: Based on community-supplied data and independent market research. Subject to change without notice.
Additional fees for this community include:Non-Optional FeesApplication fee: $50/adultNon-refundable administrative fee: Management charges a $150, non-refundable, administrative fee that is related to our internal and administrative costs for the establishment of a resident file, and preparation of initial lease paperwork and related addendums. This administrative fee must be paid, in addition to the payment of month's rent, any prorated rent, or any additional deposit that might be required on the day of move-in.Utility administrative fee: $8/monthUtility Fees:Electricity - Paid for by resident Gas Paid for by residentHeat - Paid for by residentWater/Sewer/Trash Utility billing is calculated by the Ratio Utility Billing System (RUBS) and will be added to the account ledger monthly. A 12-month history of payments is available for review in the management office, as required by Minnesota statute.
The Finn is located in Saint Paul, Minnesota in the 55116 zip code. This apartment community was built in 2017 and has 4 stories with 54 units.
Friday
9AM
1PM
Saturday
Closed
Sunday
Closed
Monday
Closed
Tuesday
2PM
6PM
Wednesday
Closed
Assigned Parking $125
Grades PK-8
308 Students
(651) 698-3353
Grades PK-8
768 Students
(651) 699-1311
Grades PK-7
183 Students
(651) 690-2307
Grades PK-12
965 Students
(612) 729-8321
Grades PK-3
19 Students
(651) 698-8807
Grades PK-8
503 Students
(612) 721-3359
Grades K-5
(651) 696-1561
Grades 6-12
629 Students
(651) 454-4570
Grades 9-12
1,220 Students
(651) 690-2443
Ratings give an overview of a school's test results. The ratings are based on a comparison of test results for all schools in the state.
School boundaries are subject to change. Always double check with the school district for most current boundaries.
Submitting Request
Many properties are now offering LIVE tours via FaceTime and other streaming apps. Contact Now: