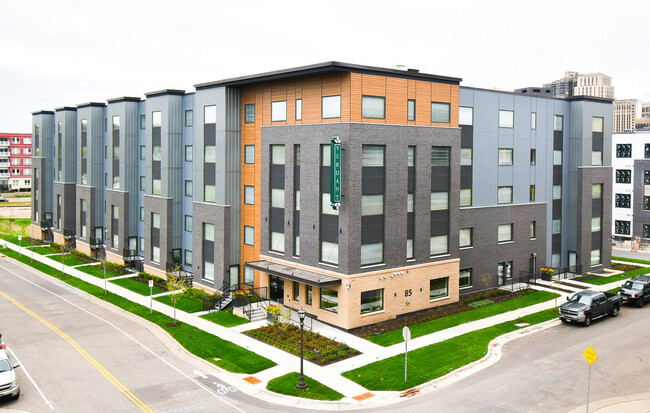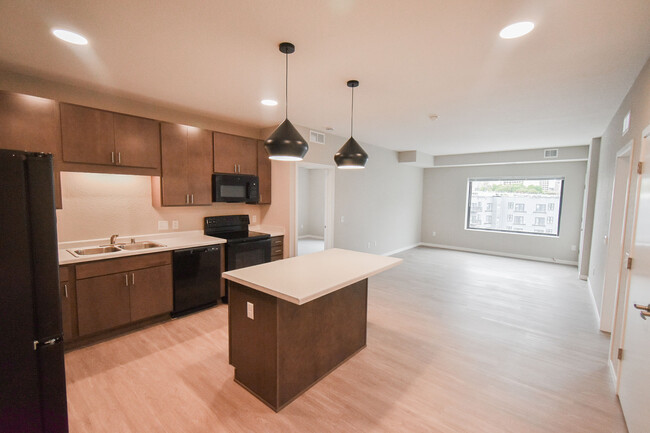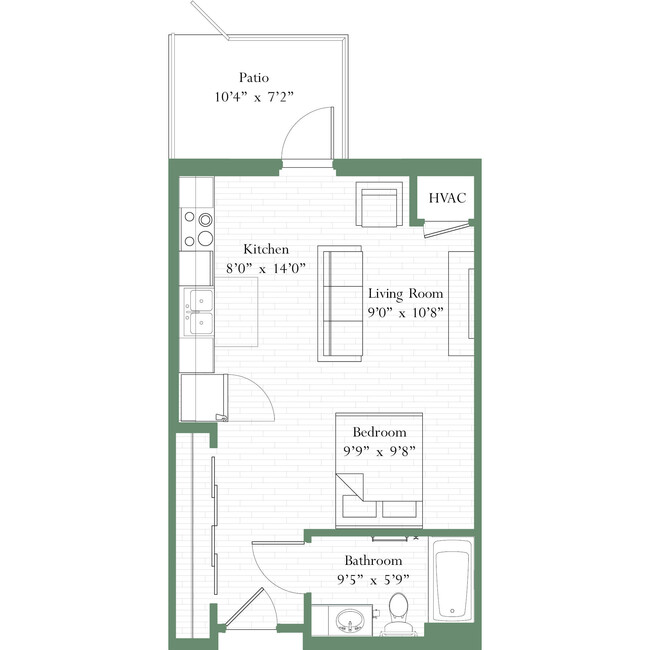Cherokee Heights Elementary School
Grades PK-5
225 Students
651-293-8610

























Note: Price and availability subject to change without notice. Note: Based on community-supplied data and independent market research. Subject to change without notice.
Available months 12
NOW OPEN & ACCEPTING APPLICATIONS. Verdant participates in multiple affordable housing programs. Household income limits apply. Visit our website to join our interest list or schedule a time to apply. Green has arrived at St. Paul: Verdant is the first pre-certified, mid-rise, Passive House multifamily building of this construction type in this climate zone. Built with Passive House design, Verdant is up to 90% more efficient than your standard building, delivering 82 affordable and eco-friendly apartment homes. This benefits not only our environment but our residents with cleaner air and reduced utility costs. Find the right fit for your lifestyle with seven floor plans to choose from including studio, one-bedroom, two-bedroom, and three-bedroom layouts ranging from 507 to 1350 square feet. Establish your roots and expand your living space with modern finishes and amenities featuring oversized windows with ample natural light, sleek black GE® Energy Star® appliances, Fitness Center, Club Room, outdoor Tot Lot, and more.
Verdant is located in Saint Paul, Minnesota in the 55107 zip code. This apartment community was built in 2021 and has 5 stories with 64 units.
Controlled access underground parking $125 and surface parking $75 available. Please call for parking information. $75
Controlled access underground parking $125 and surface parking $75 available. Please call for parking information. Assigned Parking $125
Max of 2 animals per household, with combined weight limit of 40lbs. $400 pet fee per residence (1x charge, non-refundable). $35 monthly rent per cat and $50 monthly rent per dog. Please call our Leasing Office for complete Pet Policy information.
Max of 2 animals per household, with combined weight limit of 40lbs. $400 pet fee per residence (1x charge, non-refundable). $35 monthly rent per cat and $50 monthly rent per dog. Please call our Leasing Office for complete Pet Policy information.
Grades PK-8
170 Students
(651) 224-6912
Grades 10-12
4 Students
(651) 288-4606
Ratings give an overview of a school's test results. The ratings are based on a comparison of test results for all schools in the state.
School boundaries are subject to change. Always double check with the school district for most current boundaries.
Submitting Request
Many properties are now offering LIVE tours via FaceTime and other streaming apps. Contact Now: